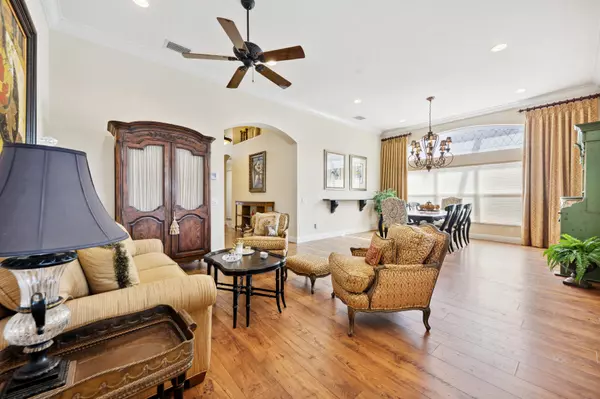
6790 Hillsdale PT Boynton Beach, FL 33437
3 Beds
2.1 Baths
2,430 SqFt
UPDATED:
12/16/2024 10:25 PM
Key Details
Property Type Single Family Home
Sub Type Single Family Detached
Listing Status Pending
Purchase Type For Sale
Square Footage 2,430 sqft
Price per Sqft $304
Subdivision Valencia Pointe 3
MLS Listing ID RX-10969525
Style < 4 Floors
Bedrooms 3
Full Baths 2
Half Baths 1
Construction Status Resale
HOA Fees $785/mo
HOA Y/N Yes
Min Days of Lease 210
Leases Per Year 1
Year Built 2007
Annual Tax Amount $5,984
Tax Year 2023
Lot Size 5,521 Sqft
Property Description
Location
State FL
County Palm Beach
Community Valencia Pointe
Area 4610
Zoning PUD
Rooms
Other Rooms Den/Office, Family, Great, Laundry-Inside, Storage
Master Bath Dual Sinks, Mstr Bdrm - Ground, Mstr Bdrm - Sitting, Separate Shower, Whirlpool Spa
Interior
Interior Features Closet Cabinets, Ctdrl/Vault Ceilings, Entry Lvl Lvng Area, Kitchen Island, Laundry Tub, Pantry, Roman Tub, Split Bedroom, Volume Ceiling, Walk-in Closet
Heating Electric
Cooling Ceiling Fan, Central Individual, Electric
Flooring Laminate, Other, Wood Floor
Furnishings Unfurnished
Exterior
Exterior Feature Auto Sprinkler, Screened Patio
Parking Features Garage - Attached, Vehicle Restrictions
Garage Spaces 2.0
Community Features Sold As-Is, Title Insurance, Gated Community
Utilities Available Cable, Electric, Public Sewer, Public Water
Amenities Available Basketball, Bike - Jog, Billiards, Bocce Ball, Cafe/Restaurant, Clubhouse, Community Room, Fitness Center, Fitness Trail, Internet Included, Manager on Site, Pickleball, Pool, Spa-Hot Tub, Street Lights, Tennis, Whirlpool
Waterfront Description Pond
View Pond
Roof Type Barrel
Present Use Sold As-Is,Title Insurance
Handicap Access Wide Doorways, Wide Hallways
Exposure North
Private Pool No
Building
Lot Description < 1/4 Acre
Story 1.00
Foundation CBS, Stucco
Construction Status Resale
Others
Pets Allowed Restricted
HOA Fee Include Cable,Common Areas,Common R.E. Tax,Lawn Care,Legal/Accounting,Management Fees,Recrtnal Facility,Reserve Funds,Trash Removal
Senior Community Verified
Restrictions Buyer Approval,Interview Required,Lease OK,Lease OK w/Restrict,Tenant Approval
Security Features Burglar Alarm,Gate - Manned,Motion Detector,Security Light,Security Sys-Owned
Acceptable Financing Cash, Conventional
Horse Property No
Membership Fee Required No
Listing Terms Cash, Conventional
Financing Cash,Conventional
Pets Allowed No Aggressive Breeds, Number Limit






