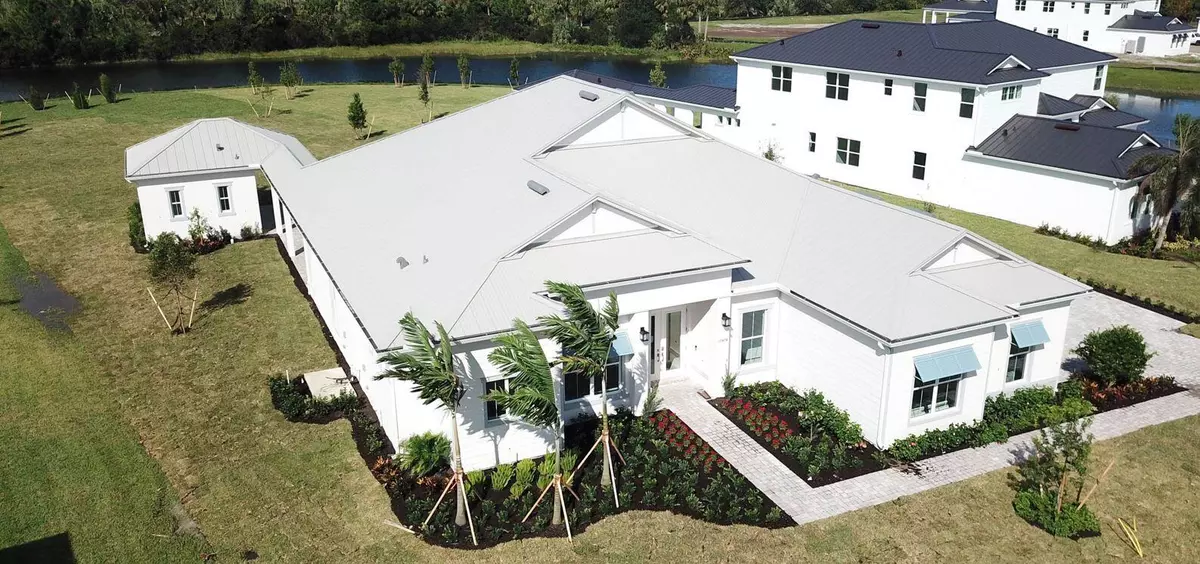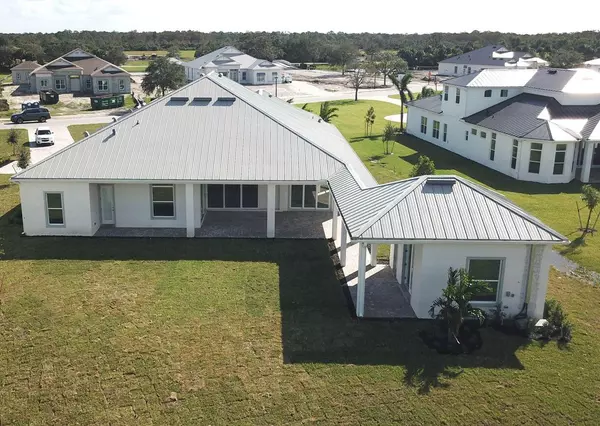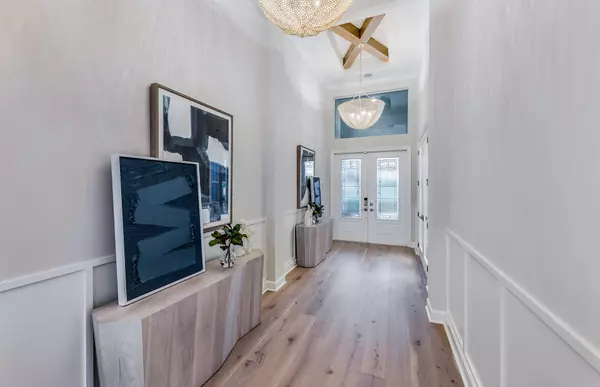
19474 SE Stockbridge DR Jupiter, FL 33458
5 Beds
4 Baths
3,796 SqFt
UPDATED:
12/19/2024 01:19 AM
Key Details
Property Type Single Family Home
Sub Type Single Family Detached
Listing Status Active
Purchase Type For Sale
Square Footage 3,796 sqft
Price per Sqft $718
Subdivision Bridgewater
MLS Listing ID RX-10989392
Style Ranch
Bedrooms 5
Full Baths 4
Construction Status New Construction
HOA Fees $537/mo
HOA Y/N Yes
Year Built 2024
Annual Tax Amount $2,831
Tax Year 2023
Lot Size 0.971 Acres
Property Description
Location
State FL
County Martin
Community Bridgewater
Area 5070
Zoning PUD
Rooms
Other Rooms Cabana Bath, Den/Office, Great, Laundry-Inside, Pool Bath, Recreation, Storage
Master Bath Dual Sinks, Mstr Bdrm - Ground, Separate Shower, Separate Tub
Interior
Interior Features Foyer, French Door, Kitchen Island, Laundry Tub, Pantry, Split Bedroom, Volume Ceiling, Walk-in Closet
Heating Central, Zoned
Cooling Central
Flooring Tile, Wood Floor
Furnishings Unfurnished
Exterior
Exterior Feature Covered Patio, Room for Pool
Parking Features 2+ Spaces, Drive - Decorative, Garage - Attached, Vehicle Restrictions
Garage Spaces 3.0
Community Features Home Warranty, Gated Community
Utilities Available Underground
Amenities Available Internet Included, Sidewalks, Street Lights
Waterfront Description Lake
View Lake
Roof Type Metal
Present Use Home Warranty
Exposure East
Private Pool No
Building
Lot Description 1/2 to < 1 Acre, Paved Road, Sidewalks, West of US-1
Story 1.00
Foundation CBS
Construction Status New Construction
Others
Pets Allowed Restricted
HOA Fee Include Common Areas,Other
Senior Community No Hopa
Restrictions Lease OK w/Restrict,Other
Security Features Gate - Unmanned
Acceptable Financing Cash, Conventional
Horse Property No
Membership Fee Required No
Listing Terms Cash, Conventional
Financing Cash,Conventional
Pets Allowed No Aggressive Breeds






