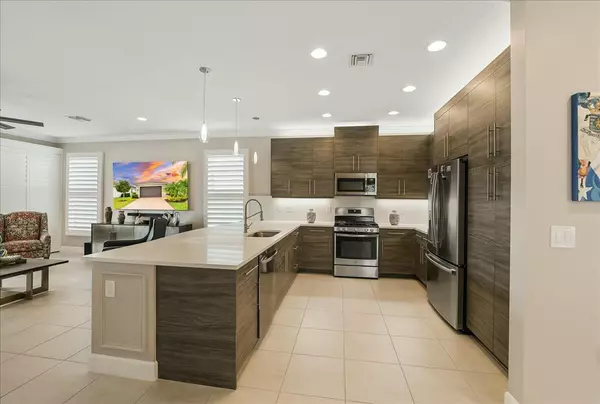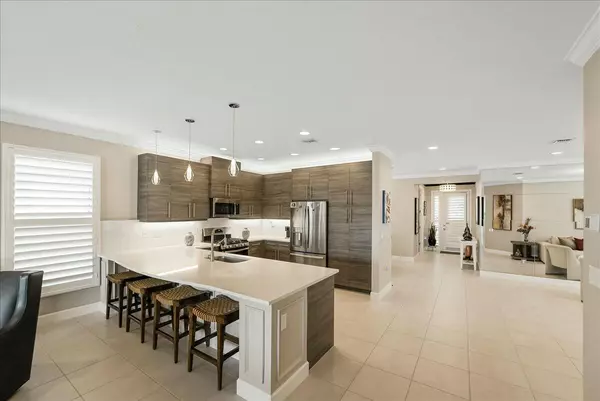
11688 SW Brighton Falls DR Port Saint Lucie, FL 34987
3 Beds
2 Baths
2,127 SqFt
UPDATED:
12/12/2024 11:38 AM
Key Details
Property Type Single Family Home
Sub Type Single Family Detached
Listing Status Active
Purchase Type For Sale
Square Footage 2,127 sqft
Price per Sqft $272
Subdivision Riverland Parcel A - Plat Three
MLS Listing ID RX-11038660
Style Contemporary
Bedrooms 3
Full Baths 2
Construction Status Resale
HOA Fees $452/mo
HOA Y/N Yes
Year Built 2019
Annual Tax Amount $8,976
Tax Year 2024
Lot Size 6,403 Sqft
Property Description
Location
State FL
County St. Lucie
Community Riverland
Area 7800
Zoning RES
Rooms
Other Rooms Laundry-Inside
Master Bath Dual Sinks
Interior
Interior Features Closet Cabinets, Custom Mirror, Foyer, Kitchen Island, Pantry, Split Bedroom, Walk-in Closet
Heating Central, Electric
Cooling Central, Electric
Flooring Ceramic Tile
Furnishings Furniture Negotiable
Exterior
Exterior Feature Auto Sprinkler, Covered Patio, Custom Lighting, Fence, Screened Patio, Zoned Sprinkler
Parking Features 2+ Spaces, Garage - Attached
Garage Spaces 2.0
Community Features Gated Community
Utilities Available Cable, Electric, Gas Natural, Public Sewer, Public Water, Underground
Amenities Available Ball Field, Basketball, Bike - Jog, Billiards, Bocce Ball, Cafe/Restaurant, Clubhouse, Dog Park, Fitness Center, Indoor Pool, Library, Pickleball, Picnic Area, Pool, Sidewalks, Spa-Hot Tub, Tennis
Waterfront Description Lake,Pond
View Lake
Roof Type Concrete Tile,Flat Tile
Exposure West
Private Pool No
Building
Lot Description < 1/4 Acre
Story 1.00
Foundation Block, CBS
Construction Status Resale
Others
Pets Allowed Restricted
HOA Fee Include Common Areas,Common R.E. Tax,Lawn Care,Management Fees,Manager,Recrtnal Facility,Reserve Funds,Security
Senior Community Verified
Restrictions Commercial Vehicles Prohibited,No Boat,No Truck
Acceptable Financing Cash, Conventional, FHA, VA
Horse Property No
Membership Fee Required No
Listing Terms Cash, Conventional, FHA, VA
Financing Cash,Conventional,FHA,VA
Pets Allowed No Aggressive Breeds, Number Limit, Size Limit






