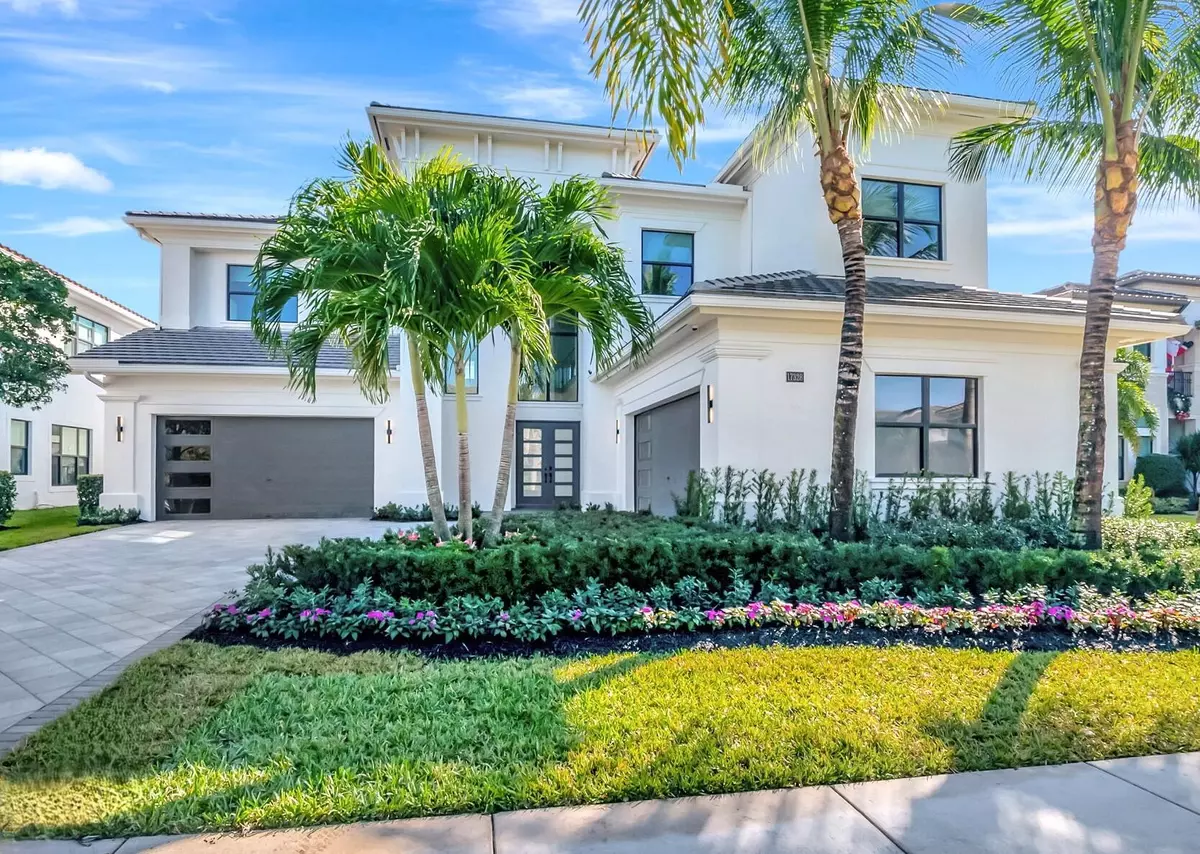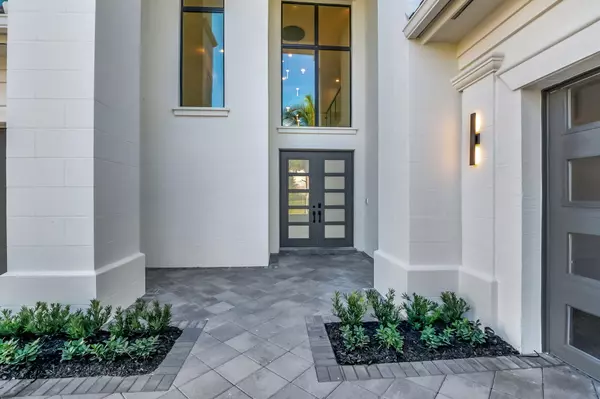17328 Rosella RD Boca Raton, FL 33496
5 Beds
6.1 Baths
5,832 SqFt
UPDATED:
12/11/2024 03:32 PM
Key Details
Property Type Single Family Home
Sub Type Single Family Detached
Listing Status Active
Purchase Type For Sale
Square Footage 5,832 sqft
Price per Sqft $771
Subdivision Boca Bridges
MLS Listing ID RX-11039702
Style < 4 Floors,Contemporary
Bedrooms 5
Full Baths 6
Half Baths 1
Construction Status Resale
HOA Fees $1,121/mo
HOA Y/N Yes
Min Days of Lease 210
Leases Per Year 1
Year Built 2019
Annual Tax Amount $30,631
Tax Year 2024
Lot Size 0.285 Acres
Property Description
Location
State FL
County Palm Beach
Community Boca Bridges
Area 4750
Zoning AGR-PU
Rooms
Other Rooms Cabana Bath, Den/Office, Family, Great, Laundry-Inside, Laundry-Util/Closet, Loft, Pool Bath
Master Bath Bidet, Dual Sinks, Mstr Bdrm - Upstairs
Interior
Interior Features Closet Cabinets, Decorative Fireplace, Fireplace(s), Foyer, Kitchen Island, Pantry, Upstairs Living Area, Volume Ceiling, Walk-in Closet
Heating Central, Electric
Cooling Central, Electric, Zoned
Flooring Ceramic Tile, Wood Floor
Furnishings Unfurnished
Exterior
Exterior Feature Auto Sprinkler, Built-in Grill, Covered Patio, Custom Lighting, Fence, Open Balcony, Summer Kitchen
Parking Features Driveway, Garage - Attached, Vehicle Restrictions
Garage Spaces 4.0
Pool Inground, Salt Chlorination, Spa
Community Features Sold As-Is, Gated Community
Utilities Available Cable, Electric, Gas Natural, Public Sewer, Public Water
Amenities Available Basketball, Cafe/Restaurant, Clubhouse, Fitness Center, Game Room, Library, Manager on Site, Pickleball, Picnic Area, Playground, Pool, Sidewalks, Tennis
Waterfront Description Lake
View Garden, Lake, Pool
Roof Type Flat Tile
Present Use Sold As-Is
Exposure West
Private Pool Yes
Building
Lot Description 1/4 to 1/2 Acre, Paved Road, Private Road
Story 2.00
Foundation Block, CBS, Stucco
Construction Status Resale
Schools
Elementary Schools Whispering Pines Elementary School
Middle Schools Eagles Landing Middle School
High Schools Olympic Heights Community High
Others
Pets Allowed Restricted
HOA Fee Include Cable,Common Areas,Lawn Care,Manager,Recrtnal Facility,Security
Senior Community No Hopa
Restrictions Buyer Approval,Lease OK w/Restrict,No RV,Other,Tenant Approval
Security Features Gate - Manned,Security Patrol
Acceptable Financing Cash, Conventional
Horse Property No
Membership Fee Required No
Listing Terms Cash, Conventional
Financing Cash,Conventional
Pets Allowed No Aggressive Breeds





