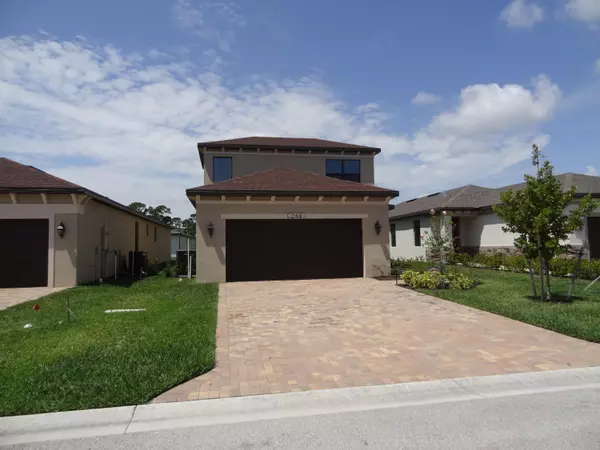Bought with Assured Realty of Florida
$280,000
$288,000
2.8%For more information regarding the value of a property, please contact us for a free consultation.
244 SE Via Visconti Port Saint Lucie, FL 34952
3 Beds
3 Baths
1,922 SqFt
Key Details
Sold Price $280,000
Property Type Single Family Home
Sub Type Single Family Detached
Listing Status Sold
Purchase Type For Sale
Square Footage 1,922 sqft
Price per Sqft $145
Subdivision Visconti Tesoro Preserve Plat No 5
MLS Listing ID RX-10579379
Sold Date 12/24/19
Style Contemporary,Mediterranean
Bedrooms 3
Full Baths 3
Construction Status Resale
HOA Fees $135/mo
HOA Y/N Yes
Year Built 2018
Annual Tax Amount $5,676
Tax Year 2019
Lot Size 5,227 Sqft
Property Description
Back on Market due to Buyers Financing being denied just prior to closing! Brand New Construction in 2018. Never lived in! Lowest Priced New Construction Home in Sandpiper/Club Med Area. 3 /3 /2 of 1,922 Livsqft. Master bedroom & 2nd bedroom on main floor. 3rd bedroom is ideal for kids or as a media/crafts room. The kitchen has Crown Molding, 48'' cabinets with granite countertops and SS appliances. Granite countertops also in bathrooms. Underground utilities include natural gas, fiber optic internet, electric, water & sewer. This gated community is in the heart of the Sandpiper/Club Med location. Convenient to shopping, schools, medical, restaurants,golf courses and commuting. A 100 acre public park is in walking distance for extended family activities. All Measurement are approximate!
Location
State FL
County St. Lucie
Community Visconti
Area 7180
Zoning Resident
Rooms
Other Rooms Family, Laundry-Inside
Master Bath Dual Sinks, Mstr Bdrm - Ground, Separate Shower
Interior
Interior Features Pantry, Split Bedroom, Volume Ceiling, Walk-in Closet
Heating Central, Electric, Heat Pump-Reverse, Heat Strip
Cooling Ceiling Fan, Central, Electric
Flooring Carpet, Ceramic Tile
Furnishings Unfurnished
Exterior
Exterior Feature Auto Sprinkler, Open Porch, Room for Pool, Shutters, Zoned Sprinkler
Parking Features 2+ Spaces, Driveway, Garage - Attached
Garage Spaces 2.0
Community Features Deed Restrictions
Utilities Available Cable, Electric, Gas Natural, Public Sewer, Public Water, Underground
Amenities Available None
Waterfront Description None
View Other
Roof Type Comp Shingle,Fiberglass,Wood Truss/Raft
Present Use Deed Restrictions
Exposure Northeast
Private Pool No
Building
Lot Description < 1/4 Acre, Interior Lot, Paved Road, Private Road, Sidewalks, West of US-1
Story 2.00
Foundation Block, CBS, Frame, Stucco
Construction Status Resale
Schools
Elementary Schools Morningside Elementary School
Middle Schools Southport Middle School
High Schools Jensen Beach High School
Others
Pets Allowed Yes
HOA Fee Include Common Areas,Common R.E. Tax,Insurance-Other,Lawn Care,Security
Senior Community No Hopa
Restrictions Commercial Vehicles Prohibited
Security Features Gate - Unmanned,Security Sys-Owned
Acceptable Financing Cash, Conventional, FHA, VA
Horse Property No
Membership Fee Required No
Listing Terms Cash, Conventional, FHA, VA
Financing Cash,Conventional,FHA,VA
Pets Allowed No Restrictions
Read Less
Want to know what your home might be worth? Contact us for a FREE valuation!

Our team is ready to help you sell your home for the highest possible price ASAP






