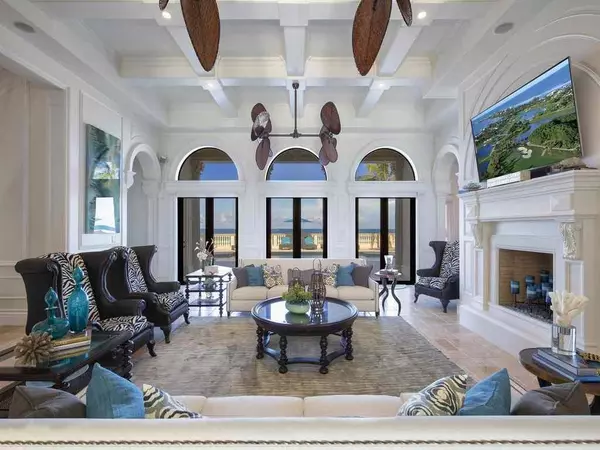Bought with Sailfish Point Realty
$7,200,000
$7,500,000
4.0%For more information regarding the value of a property, please contact us for a free consultation.
1855 SE Sailfish Point BLVD Stuart, FL 34996
5 Beds
7.1 Baths
9,165 SqFt
Key Details
Sold Price $7,200,000
Property Type Single Family Home
Sub Type Single Family Detached
Listing Status Sold
Purchase Type For Sale
Square Footage 9,165 sqft
Price per Sqft $785
Subdivision Sailfish Point Plat 12A
MLS Listing ID RX-10271704
Sold Date 03/17/17
Style Other Arch
Bedrooms 5
Full Baths 7
Half Baths 1
Construction Status Resale
Membership Fee $50,000
HOA Fees $1,447/mo
HOA Y/N Yes
Year Built 2008
Annual Tax Amount $55,133
Tax Year 2015
Lot Size 1.144 Acres
Property Description
This definitive oceanfront estate brings unsurpassed elegance to the shores of the Atlantic. The home's gracious exterior welcomes guests to beautifully appointed living spaces which flow seamlessly in a subtle blend of natural tones, and are at once grand yet intimate. Custom finishes abound, from rich paneling and cabinetry throughout to deeply coffered ceilings, marble flooring and countertops, distinctive textured wall coverings and intricately detailed moldings. Immediately accessible from the home's living spaces are an expansive swimming pool and lanai including a cabana bath and outdoor kitchen with covered seating. Breathtaking ocean vistas are captured from nearly every setting. This incomparable estate brings together uncompromising craftsmanship and design.
Location
State FL
County Martin
Area 1 - Hutchinson Island - Martin County
Zoning Residential
Rooms
Other Rooms Cabana Bath, Den/Office, Family, Recreation
Master Bath 2 Master Baths, Mstr Bdrm - Ground, Mstr Bdrm - Sitting, Separate Shower, Separate Tub, Whirlpool Spa
Interior
Interior Features Built-in Shelves, Ctdrl/Vault Ceilings, Decorative Fireplace, Elevator, Entry Lvl Lvng Area, Foyer, French Door, Pantry, Upstairs Living Area, Walk-in Closet, Wet Bar
Heating Central, Electric
Cooling Central, Electric, Zoned
Flooring Marble, Other
Furnishings Unfurnished
Exterior
Exterior Feature Auto Sprinkler, Built-in Grill, Cabana, Covered Balcony, Covered Patio, Custom Lighting, Open Balcony, Open Patio, Outdoor Shower, Summer Kitchen
Parking Features 2+ Spaces, Drive - Circular, Garage - Attached
Garage Spaces 4.0
Pool Equipment Included, Heated, Inground
Utilities Available Electric, Public Sewer, Public Water, Underground
Amenities Available Beach Access by Easement, Beach Club Available, Boating, Clubhouse, Community Room, Fitness Center, Game Room, Golf Course, Library, Manager on Site, Pool, Putting Green, Tennis
Waterfront Description Directly on Sand,Ocean Access,Oceanfront
Water Access Desc Full Service,Marina,Over 101 Ft Boat,Ramp,Restroom,Yacht Club
View Ocean
Roof Type Barrel
Exposure West
Private Pool Yes
Building
Lot Description 1 to < 2 Acres, East of US-1, Paved Road, Private Road
Story 2.00
Foundation Concrete
Construction Status Resale
Schools
Elementary Schools Felix A Williams Elementary School
Middle Schools Stuart Middle School
High Schools Jensen Beach High School
Others
Pets Allowed Restricted
HOA Fee Include Common Areas,Manager,Recrtnal Facility,Security
Senior Community No Hopa
Restrictions Buyer Approval,Commercial Vehicles Prohibited,Lease OK w/Restrict,Other,Tenant Approval
Security Features Gate - Manned,Private Guard,Security Patrol,Security Sys-Owned
Acceptable Financing Cash
Horse Property No
Membership Fee Required Yes
Listing Terms Cash
Financing Cash
Pets Allowed 50+ lb Pet, Up to 2 Pets
Read Less
Want to know what your home might be worth? Contact us for a FREE valuation!

Our team is ready to help you sell your home for the highest possible price ASAP






