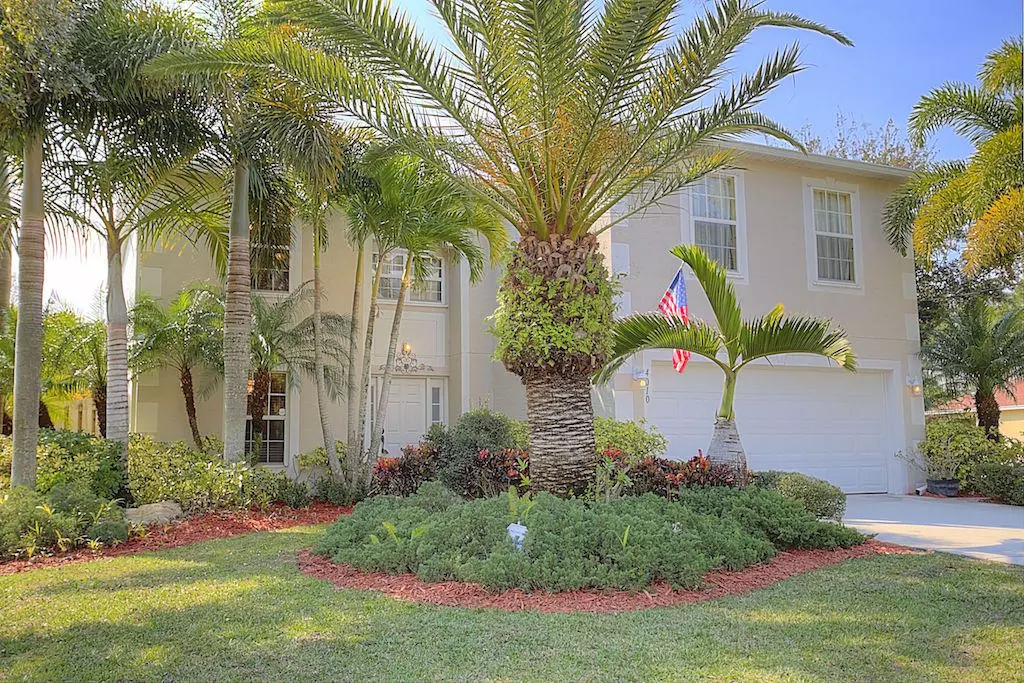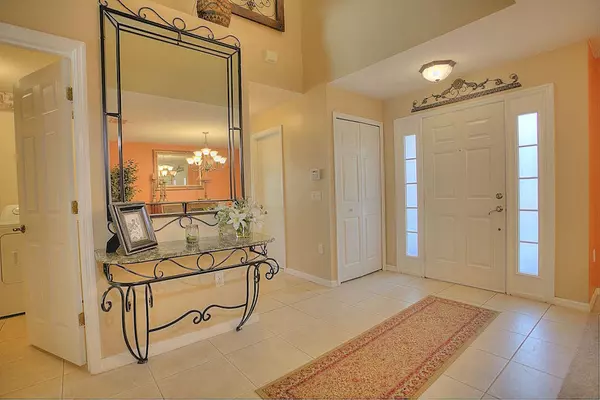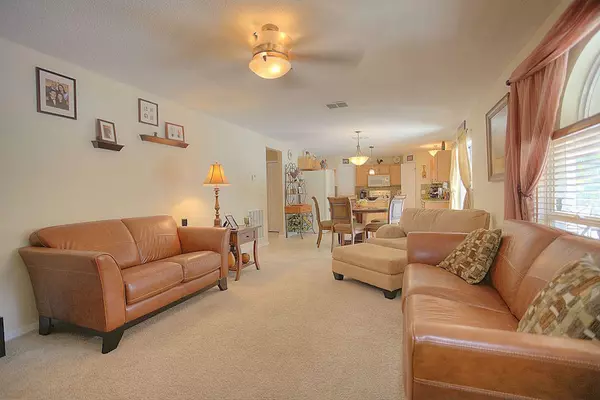Bought with RE/MAX Masterpiece Realty
$307,000
$313,500
2.1%For more information regarding the value of a property, please contact us for a free consultation.
4010 SW Canrady ST Port Saint Lucie, FL 34953
4 Beds
2.1 Baths
2,818 SqFt
Key Details
Sold Price $307,000
Property Type Single Family Home
Sub Type Single Family Detached
Listing Status Sold
Purchase Type For Sale
Square Footage 2,818 sqft
Price per Sqft $108
Subdivision Port St Lucie Section 19
MLS Listing ID RX-10309080
Sold Date 09/20/17
Style Contemporary,Multi-Level
Bedrooms 4
Full Baths 2
Half Baths 1
Construction Status New Construction
HOA Y/N No
Year Built 2005
Annual Tax Amount $3,069
Tax Year 2016
Lot Size 10,454 Sqft
Property Description
PRICE REDUCTION A SECOND TIME, MOTIVATED SELLER. LARGE FAMILIES WELCOME. SUPERSIZED BAYBURY MODEL (2818 SQ FT UNDER A/C) BUILT BY MARONDA HOMES. ORIGINAL OWNER, PRIDE OF OWNERSHIP. 2 BATHROOM SHOWERS TOTALLY RENOVATED. PROFESSIONALLY LANDSCAPED, A TRUE TROPICAL PARADISE. OVERSIZE FENCED IN YARD. HUGE COVERED PATIO AREA UNDER ROOF TRUSSES THAT SURROUND SCREENED-IN POOL AREA. OUTDOOR SPEAKERS. ENORMOUS AMOUNTS OF CLOSET SPACE THROUGHOUT THE HOME. LAWN IRRIGATION IS ON A SEPARATE WELL. DUAL ZONE A/C. NEW POOL PUMP. NEW A/C COILS. GRANITE COUNTER TOPS WITH BACKSLASH. DOUBLE PANTRY IN KITCHEN. UPGRADED LIGHTING FIXTURES AND CUSTOM MIRRORS THROUGHOUT THE HOME. SECURITY SYSTEM. GIANT MASTER SUITE, LARGE LOFT AREA. EASY ACCESS TO I-95 AND FL TURNPIKE. GOOD SCHOOL ZONE.
Location
State FL
County St. Lucie
Area 7720
Zoning RS-2
Rooms
Other Rooms Den/Office, Family, Great, Laundry-Inside, Storage
Master Bath Mstr Bdrm - Upstairs, Separate Shower, Separate Tub
Interior
Interior Features Built-in Shelves, Ctdrl/Vault Ceilings, Foyer, Pantry, Roman Tub, Split Bedroom, Volume Ceiling, Walk-in Closet
Heating Central
Cooling Ceiling Fan, Central
Flooring Carpet, Ceramic Tile, Tile
Furnishings Unfurnished
Exterior
Exterior Feature Auto Sprinkler, Covered Patio, Custom Lighting, Deck, Fence, Screened Patio, Shutters, Well Sprinkler, Zoned Sprinkler
Parking Features 2+ Spaces, Driveway, Garage - Attached
Garage Spaces 2.0
Pool Autoclean, Child Gate, Equipment Included, Fiberglass, Freeform, Inground, Screened
Community Features Sold As-Is
Utilities Available Cable, Electric, Public Sewer, Public Water
Amenities Available None
Waterfront Description None
View Garden
Roof Type Comp Shingle,Fiberglass
Present Use Sold As-Is
Exposure North
Private Pool Yes
Building
Lot Description 1/4 to 1/2 Acre
Story 2.00
Unit Features Multi-Level
Foundation CBS, Frame, Stucco
Construction Status New Construction
Others
Pets Allowed Yes
Senior Community No Hopa
Restrictions None
Security Features Security Sys-Owned
Acceptable Financing Cash, Conventional, FHA, VA
Horse Property No
Membership Fee Required No
Listing Terms Cash, Conventional, FHA, VA
Financing Cash,Conventional,FHA,VA
Read Less
Want to know what your home might be worth? Contact us for a FREE valuation!

Our team is ready to help you sell your home for the highest possible price ASAP





