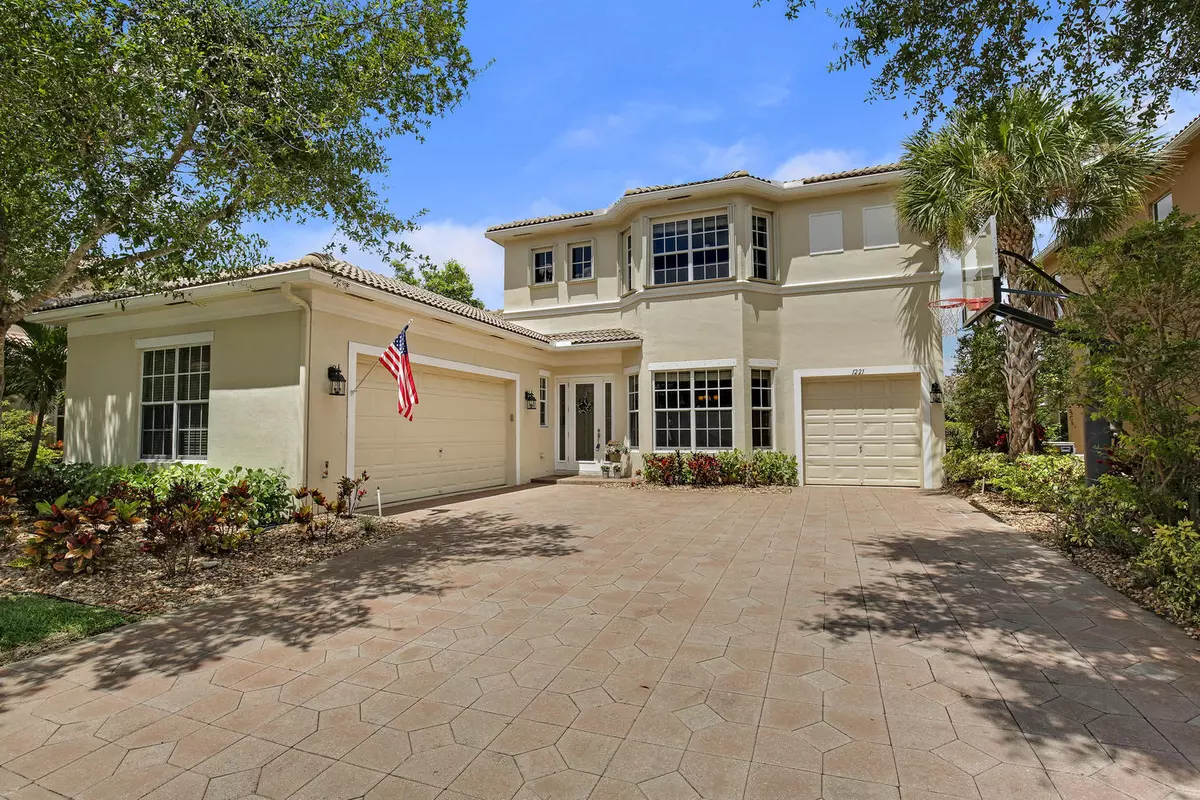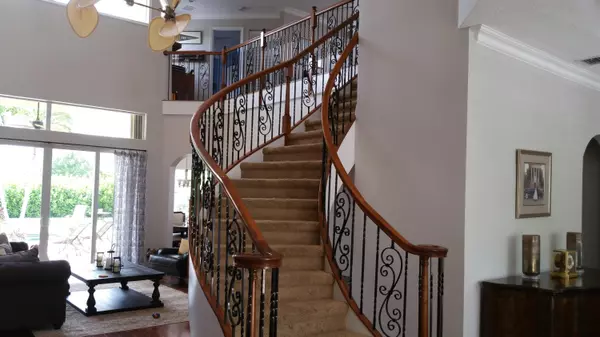Bought with Keller Williams Realty Jupiter
$480,000
$484,999
1.0%For more information regarding the value of a property, please contact us for a free consultation.
1221 Creekside DR Wellington, FL 33414
5 Beds
3.1 Baths
3,216 SqFt
Key Details
Sold Price $480,000
Property Type Single Family Home
Sub Type Single Family Detached
Listing Status Sold
Purchase Type For Sale
Square Footage 3,216 sqft
Price per Sqft $149
Subdivision Black Diamond Ph 1
MLS Listing ID RX-10348917
Sold Date 10/02/17
Style Contemporary
Bedrooms 5
Full Baths 3
Half Baths 1
Construction Status Resale
HOA Fees $290/mo
HOA Y/N Yes
Year Built 2005
Annual Tax Amount $7,539
Tax Year 2016
Lot Size 9,195 Sqft
Property Description
The wonderful openness of this beautiful home is complemented by expansive ceilings, giving the home a truly grand feeling. The coveted Ruby model features 4 bedrooms & large open loft (which can be a 5th bedroom), 3 1/2 bathrooms, with a 3 car garage. There is impact glass throughout the entire house, NEST thermostats for energy efficiency & an Oxy Quantum UV system for the brand-new A/C. The home features a formal living room & dining room, a large family room w/sliders to patio, knock down walls throughout, hardwood floors & carpet. The luxurious master suite, located on the first floor, boasts tray ceilings, a huge custom walk-in closet, separate shower, water closet, and dual vanity. The kitchen has spacious, beautiful kitchen cabinets, pantry, stainless appliances, and granite
Location
State FL
County Palm Beach
Community Black Diamond
Area 5520
Zoning PUD(ci
Rooms
Other Rooms Family, Loft, Laundry-Util/Closet
Master Bath Separate Shower, Mstr Bdrm - Ground, Dual Sinks, Separate Tub
Interior
Interior Features Pantry, Laundry Tub, Roman Tub, Built-in Shelves, Walk-in Closet
Heating Central, Electric
Cooling Zoned, Central, Paddle Fans
Flooring Wood Floor, Ceramic Tile, Carpet
Furnishings Unfurnished
Exterior
Exterior Feature Fence, Covered Patio, Auto Sprinkler
Parking Features Garage - Attached, Driveway
Garage Spaces 3.0
Pool Heated, Child Gate
Community Features Sold As-Is
Utilities Available Electric, Public Sewer, Gas Natural, Cable, Public Water
Amenities Available Pool, Street Lights, Sidewalks, Community Room, Fitness Center, Clubhouse, Bike - Jog
Waterfront Description Canal Width 1 - 80
View Pool
Roof Type Barrel,S-Tile
Present Use Sold As-Is
Exposure East
Private Pool Yes
Building
Lot Description < 1/4 Acre, Public Road, Sidewalks
Story 2.00
Foundation CBS
Construction Status Resale
Schools
Elementary Schools Elbridge Gale Elementary School
Middle Schools Emerald Cove Middle School
High Schools Palm Beach Central High School
Others
Pets Allowed Yes
HOA Fee Include Common Areas,Management Fees,Cable,Security,Pool Service,Lawn Care
Senior Community No Hopa
Restrictions Buyer Approval
Security Features Gate - Manned
Acceptable Financing Cash, FHA, Conventional
Horse Property No
Membership Fee Required No
Listing Terms Cash, FHA, Conventional
Financing Cash,FHA,Conventional
Read Less
Want to know what your home might be worth? Contact us for a FREE valuation!

Our team is ready to help you sell your home for the highest possible price ASAP





