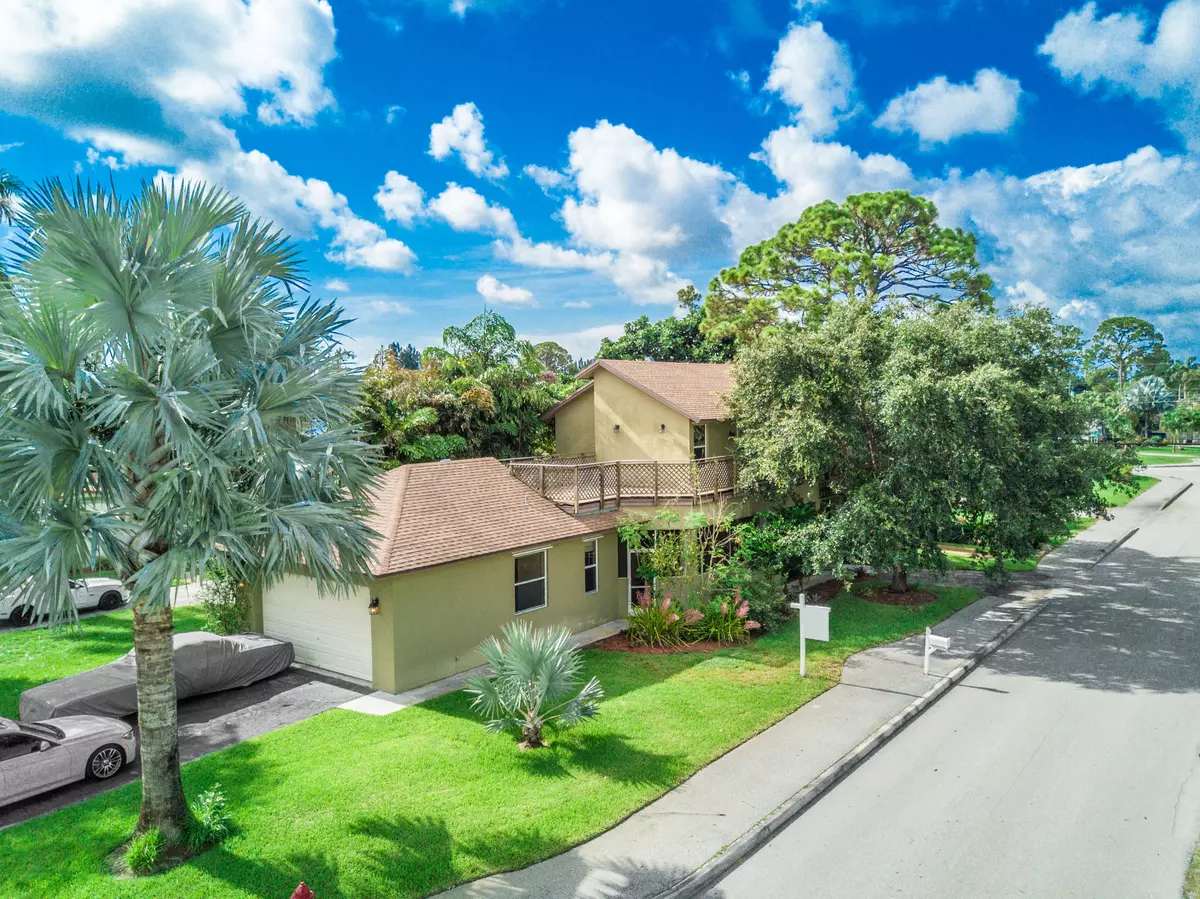Bought with RE/MAX Prestige Realty/RPB
$291,000
$294,500
1.2%For more information regarding the value of a property, please contact us for a free consultation.
15114 Harrison RD Delray Beach, FL 33484
3 Beds
3 Baths
2,031 SqFt
Key Details
Sold Price $291,000
Property Type Single Family Home
Sub Type Single Family Detached
Listing Status Sold
Purchase Type For Sale
Square Footage 2,031 sqft
Price per Sqft $143
Subdivision Country Club Acres 4
MLS Listing ID RX-10346880
Sold Date 10/11/17
Style Art Deco
Bedrooms 3
Full Baths 3
Construction Status Resale
HOA Y/N No
Year Built 1989
Annual Tax Amount $3,059
Tax Year 2016
Lot Size 6,497 Sqft
Property Description
Unique, Fun & Artsy, One Of A Kind Delray Beach, 3 Bedroom, 3 Bath Home With A Large Open Kitchen, Cherry Cabinets And Slate Countertops, Acid - Stained Concrete Floors, Vaulted Ceilings, Natural Light, Lush Landscaping With Palms, Orchids & Raised Garden Beds. Screened Covered Patio Connects To 3rd Bedroom, Bath And Laundry. The Third Bedroom Can Easily Be Used As An Guest Suite, Air Conditioned Fitness Room, Yoga Studio Or Office. The Second Floor Master Suite Has An Upgraded Shower And Bath, A Walk-In Closet & A Wrap Around Private Balcony. House Fully Wrapped For Hurricane Protection And Maximum Insurance Deduction, Bring Your Pets, Boats & Trucks To This Extraordinary Delray Beach Home
Location
State FL
County Palm Beach
Area 4640
Zoning RS
Rooms
Other Rooms Garage Apartment, Garage Converted, Laundry-Inside, Maid/In-Law
Master Bath Mstr Bdrm - Upstairs, Separate Shower
Interior
Interior Features Built-in Shelves, Entry Lvl Lvng Area, Foyer, Split Bedroom, Volume Ceiling, Walk-in Closet
Heating Central, Window/Wall
Cooling Ceiling Fan, Central, Wall-Win A/C
Flooring Carpet, Concrete
Furnishings Unfurnished
Exterior
Exterior Feature Deck, Fence, Open Porch, Room for Pool, Screened Patio
Parking Features 2+ Spaces, Driveway, RV/Boat, Slab Strip
Garage Spaces 2.0
Community Features Sold As-Is
Utilities Available Electric, Public Water, Septic
Amenities Available Clubhouse
Waterfront Description None
Roof Type Comp Shingle
Present Use Sold As-Is
Exposure West
Private Pool No
Building
Lot Description < 1/4 Acre
Story 2.00
Foundation CBS
Construction Status Resale
Schools
Elementary Schools Orchard View Elementary School
Middle Schools Carver Middle School
High Schools Spanish River Community High School
Others
Pets Allowed Yes
Senior Community No Hopa
Restrictions None
Acceptable Financing Cash, Conventional, FHA, Seller Financing, VA
Horse Property No
Membership Fee Required No
Listing Terms Cash, Conventional, FHA, Seller Financing, VA
Financing Cash,Conventional,FHA,Seller Financing,VA
Read Less
Want to know what your home might be worth? Contact us for a FREE valuation!

Our team is ready to help you sell your home for the highest possible price ASAP






