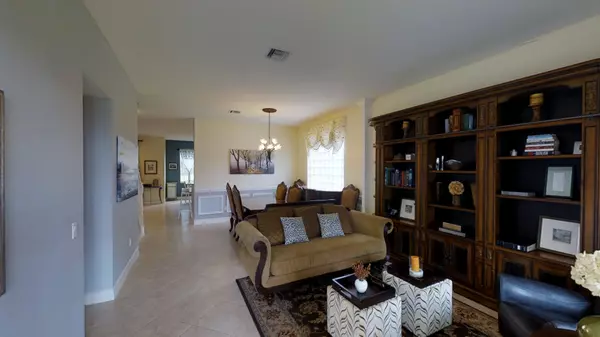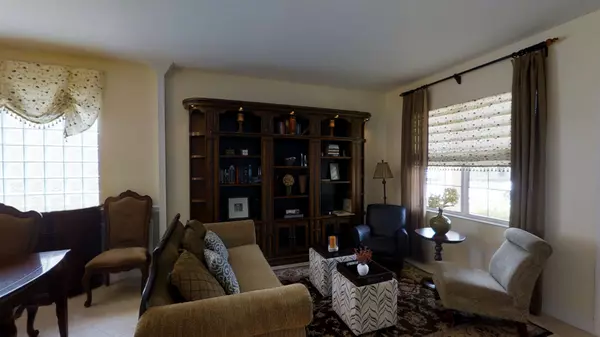Bought with United Realty Group, Inc
$455,000
$475,000
4.2%For more information regarding the value of a property, please contact us for a free consultation.
11564 Ponywalk TRL Boynton Beach, FL 33473
5 Beds
4 Baths
3,050 SqFt
Key Details
Sold Price $455,000
Property Type Single Family Home
Sub Type Single Family Detached
Listing Status Sold
Purchase Type For Sale
Square Footage 3,050 sqft
Price per Sqft $149
Subdivision Canyon Springs
MLS Listing ID RX-10325609
Sold Date 10/23/17
Bedrooms 5
Full Baths 4
Construction Status Resale
HOA Fees $315/mo
HOA Y/N Yes
Year Built 2010
Annual Tax Amount $5,660
Tax Year 2016
Lot Size 5,706 Sqft
Property Description
Great opportunity to own a Lakefront home in Canyon Springs, built by one of the most sought after builders in South Florida, GL Homes. This well kept home was built in 2010 and boasts with pride of ownership. The home features a beautiful kitchen with wood cabinets, granite counter tops and stainless steel appliances with a large Breakfast bar, Tiles on the diagonal throughout the downstairs along with a full bedroom and bathroom as well as custom molding throughout. With 5 bedrooms plus loft and 4 bathrooms this is a great home for a growing family, in a very family oriented community, with one of the best school districts in Florida. Check out our 3D Virtual Tour of this property at: https://my.matterport.com/show/?m=nkfLKTCoQbs&mls=1
Location
State FL
County Palm Beach
Area 4720
Zoning Res
Rooms
Other Rooms Family, Laundry-Inside, Laundry-Util/Closet, Loft
Master Bath Dual Sinks, Mstr Bdrm - Upstairs, Separate Shower, Separate Tub
Interior
Interior Features Built-in Shelves, Closet Cabinets, Laundry Tub, Pantry, Roman Tub, Walk-in Closet
Heating Central, Electric
Cooling Central, Electric
Flooring Carpet, Ceramic Tile
Furnishings Unfurnished
Exterior
Exterior Feature Auto Sprinkler, Covered Patio, Fence, Lake/Canal Sprinkler, Open Patio, Room for Pool, Screened Patio
Parking Features Driveway, Garage - Attached
Garage Spaces 2.0
Community Features Sold As-Is
Utilities Available Cable, Electric, Public Sewer, Public Water
Amenities Available Basketball, Bike - Jog, Clubhouse, Community Room, Fitness Center, Manager on Site, Picnic Area, Pool, Sidewalks, Street Lights, Tennis, Whirlpool
Waterfront Description Lake
View Lake
Roof Type S-Tile
Present Use Sold As-Is
Exposure West
Private Pool No
Building
Lot Description < 1/4 Acre
Story 2.00
Foundation CBS
Construction Status Resale
Schools
Elementary Schools Sunset Palms Elementary School
High Schools Olympic Heights Community High
Others
Pets Allowed Yes
HOA Fee Include Cable,Common Areas,Common R.E. Tax,Recrtnal Facility,Security
Senior Community No Hopa
Restrictions Buyer Approval,No Truck/RV
Security Features Burglar Alarm,Gate - Manned
Acceptable Financing Cash, Conventional
Horse Property No
Membership Fee Required No
Listing Terms Cash, Conventional
Financing Cash,Conventional
Read Less
Want to know what your home might be worth? Contact us for a FREE valuation!

Our team is ready to help you sell your home for the highest possible price ASAP





