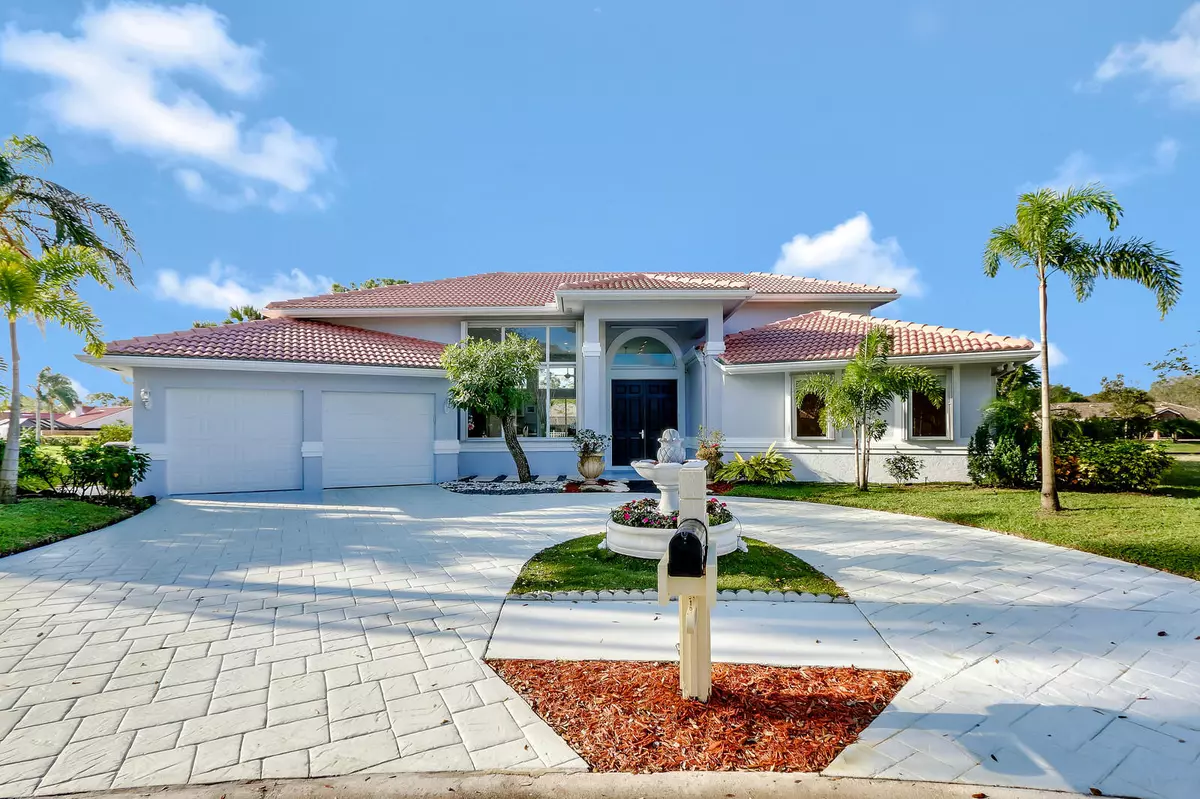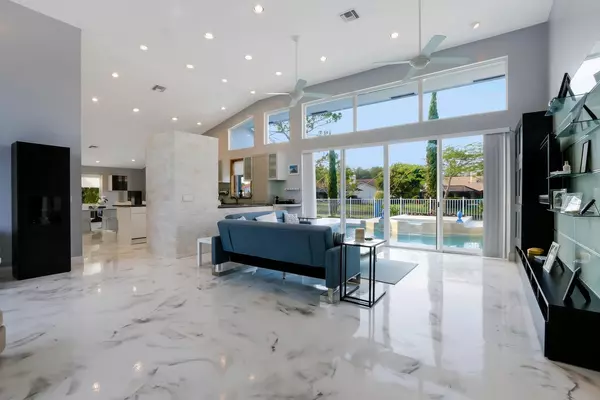Bought with Vander Waal Realty Inc
$525,000
$525,000
For more information regarding the value of a property, please contact us for a free consultation.
6698 Lakeland CT Jupiter, FL 33458
4 Beds
3 Baths
2,372 SqFt
Key Details
Sold Price $525,000
Property Type Single Family Home
Sub Type Single Family Detached
Listing Status Sold
Purchase Type For Sale
Square Footage 2,372 sqft
Price per Sqft $221
Subdivision Shores 3
MLS Listing ID RX-10397708
Sold Date 02/27/18
Style < 4 Floors,Contemporary
Bedrooms 4
Full Baths 3
Construction Status Resale
HOA Fees $67/mo
HOA Y/N Yes
Year Built 1989
Annual Tax Amount $5,592
Tax Year 2017
Lot Size 10,071 Sqft
Property Description
If you are looking for a 'one of a kind' home in the Shores, then you won't want to miss this one! Located on a cul de sac, this freshly painted 4BR/3BA pool home has a circular driveway with a running fountain and huge stately windows, bringing in lots of natural sunlight. Upon entering the first vision is the expansive open floor plan and the gorgeous view of the pool, spa, patio and lake. The kitchen has been remodeled and features a beautiful stone wall, stainless appliances, a wine cooler, sub-zero refrigerator and a pantry. The bedrooms are all on one side of the house but have a dividing wall putting extra large master and one bedroom to one side and bedrooms 3 & 4 to the other side. Master bath has separate tub and shower with dual sinks.
Location
State FL
County Palm Beach
Community The Shores Of Jupiter
Area 5070
Zoning R1-A(c
Rooms
Other Rooms Family, Laundry-Garage, Storage, Cabana Bath, Attic
Master Bath Separate Shower, Dual Sinks, Separate Tub
Interior
Interior Features Ctdrl/Vault Ceilings, Entry Lvl Lvng Area, Laundry Tub, Built-in Shelves, Stack Bedrooms, Walk-in Closet, Pull Down Stairs, Foyer, Pantry
Heating Central, Electric
Cooling Electric, Central, Paddle Fans
Flooring Carpet, Laminate, Ceramic Tile, Concrete
Furnishings Unfurnished
Exterior
Exterior Feature Fence, Covered Patio, Shutters, Zoned Sprinkler, Lake/Canal Sprinkler, Auto Sprinkler, Open Patio
Parking Features Garage - Attached, Drive - Decorative, Drive - Circular
Garage Spaces 2.0
Pool Inground, Concrete, Spa, Equipment Included, Heated
Community Features Sold As-Is, Deed Restrictions
Utilities Available Electric, Public Sewer, Underground, Cable, Public Water
Amenities Available Sidewalks, Street Lights
Waterfront Description Lake
View Lake
Roof Type Barrel,Concrete Tile
Present Use Sold As-Is,Deed Restrictions
Exposure Northeast
Private Pool Yes
Building
Lot Description < 1/4 Acre, Paved Road, Public Road, Sidewalks, Cul-De-Sac, Interior Lot
Story 1.00
Foundation Frame, Stucco
Construction Status Resale
Schools
Elementary Schools Limestone Creek Elementary School
Middle Schools Jupiter Middle School
High Schools Jupiter High School
Others
Pets Allowed Restricted
HOA Fee Include Common Areas,Recrtnal Facility,Common R.E. Tax
Senior Community No Hopa
Restrictions Buyer Approval,No Truck/RV,Pet Restrictions,No Lease 1st Year,Interview Required,Tenant Approval
Security Features Motion Detector,Security Light,Security Sys-Owned
Acceptable Financing Cash, VA, FHA, Conventional
Horse Property No
Membership Fee Required No
Listing Terms Cash, VA, FHA, Conventional
Financing Cash,VA,FHA,Conventional
Pets Allowed 3+ Pets
Read Less
Want to know what your home might be worth? Contact us for a FREE valuation!

Our team is ready to help you sell your home for the highest possible price ASAP





