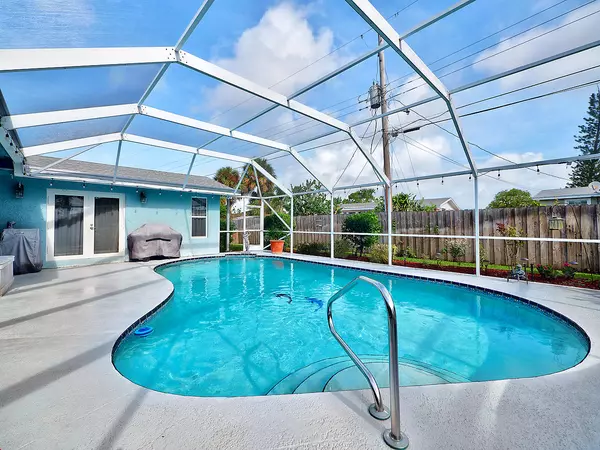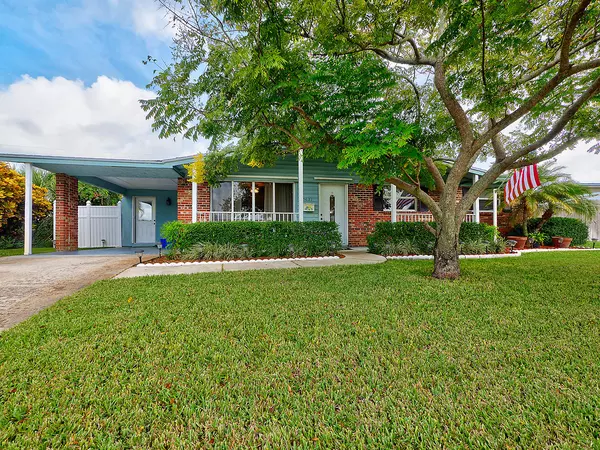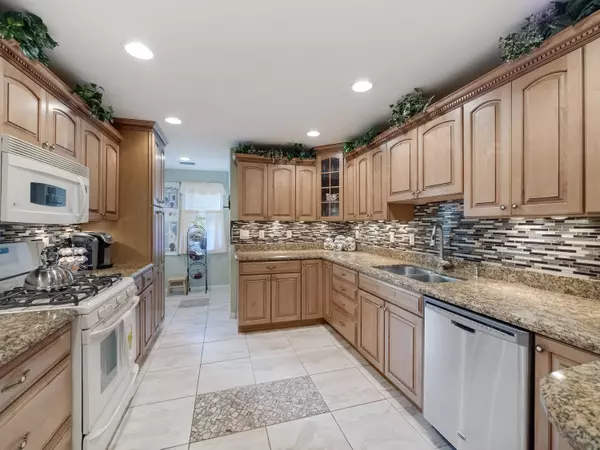Bought with Illustrated Properties LLC (Co
$336,500
$339,000
0.7%For more information regarding the value of a property, please contact us for a free consultation.
3627 Catalina RD Palm Beach Gardens, FL 33410
4 Beds
3 Baths
1,808 SqFt
Key Details
Sold Price $336,500
Property Type Single Family Home
Sub Type Single Family Detached
Listing Status Sold
Purchase Type For Sale
Square Footage 1,808 sqft
Price per Sqft $186
Subdivision Palm Beach Cabana Colony 1
MLS Listing ID RX-10471554
Sold Date 02/15/19
Style Ranch
Bedrooms 4
Full Baths 3
Construction Status Resale
HOA Y/N No
Year Built 1961
Annual Tax Amount $1,948
Tax Year 2017
Lot Size 7,477 Sqft
Property Description
Spacious 4 Bed, 3 Bath Home with screen enclosed pool in the heart of Palm Beach Gardens. Featuring a recent Master Suite addition with cathedral ceilings, walk-in closet, garden tub and separate shower, tankless water heater, fully remodeled kitchen with granite counters and cabinets that have slide out shelves and crown molding, Tile and hardwood floors throughout living areas. A large covered patio is located poolside with plenty of room for entertaining, French doors and 3 storage sheds. Conveniently located with easy access to I-95, shops and dining on PGA Boulevard, Trader Joe's, Gardens Mall, Publix, Whole Foods, US-1 and only a short drive to the areas best beaches. Unincorporated Palm Beach County location with no city tax and no HOA makes this property easy to qualify for.
Location
State FL
County Palm Beach
Area 5230
Zoning RM
Rooms
Other Rooms Family, Florida
Master Bath 2 Master Baths, Separate Shower, Separate Tub
Interior
Interior Features Ctdrl/Vault Ceilings, Entry Lvl Lvng Area, French Door, Split Bedroom, Walk-in Closet
Heating Central
Cooling Central
Flooring Carpet, Tile, Wood Floor
Furnishings Furniture Negotiable
Exterior
Exterior Feature Covered Patio, Shed, Shutters
Parking Features 2+ Spaces, Carport - Attached, Driveway
Pool Inground
Community Features Sold As-Is
Utilities Available Electric, Public Sewer, Public Water
Amenities Available None
Waterfront Description None
Roof Type Comp Shingle
Present Use Sold As-Is
Exposure Southwest
Private Pool Yes
Building
Lot Description < 1/4 Acre
Story 1.00
Foundation Brick, CBS, Concrete
Construction Status Resale
Others
Pets Allowed Yes
Senior Community No Hopa
Restrictions None
Acceptable Financing Cash, Conventional, FHA, VA
Horse Property No
Membership Fee Required No
Listing Terms Cash, Conventional, FHA, VA
Financing Cash,Conventional,FHA,VA
Read Less
Want to know what your home might be worth? Contact us for a FREE valuation!

Our team is ready to help you sell your home for the highest possible price ASAP





