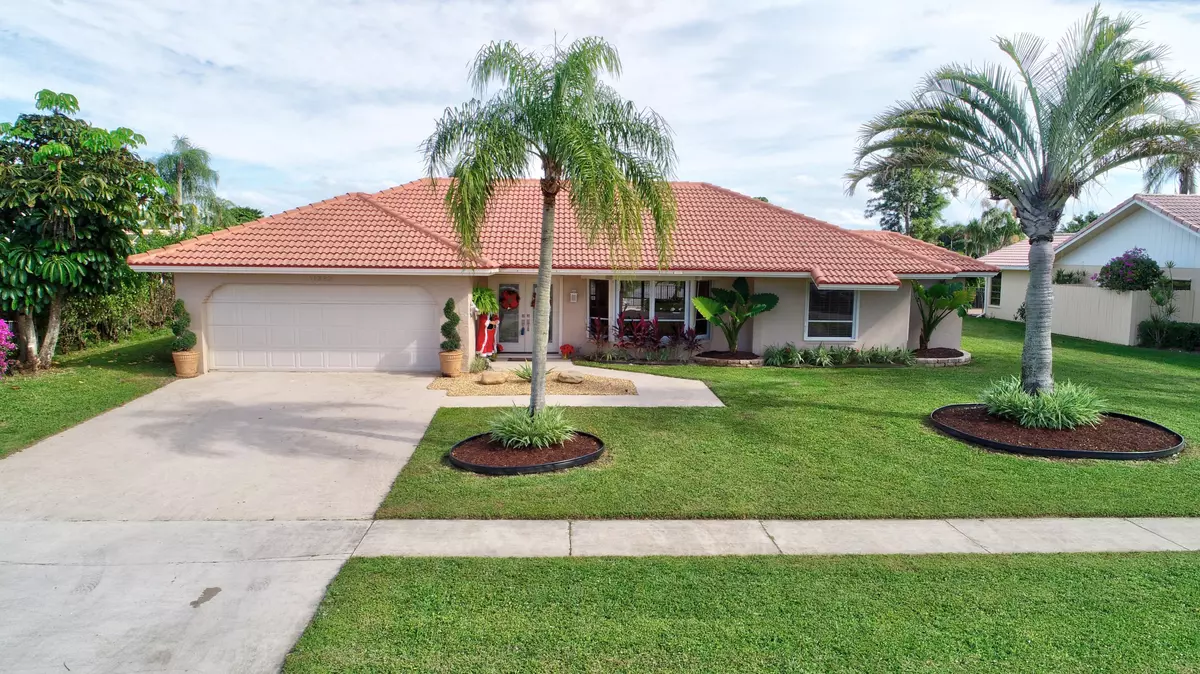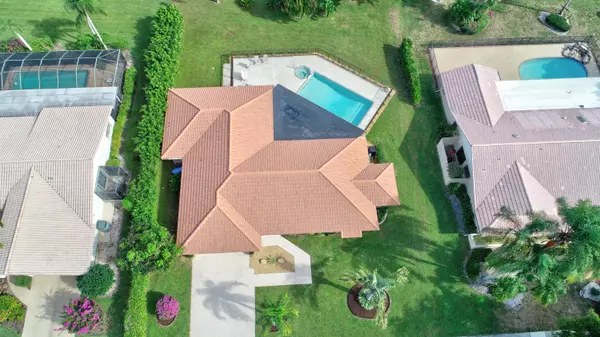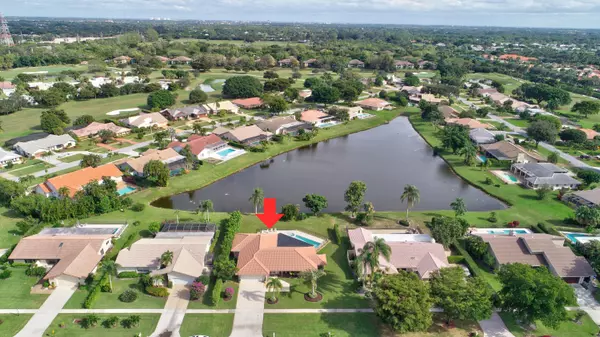Bought with Florida Premier Realty of the Palm Beaches LLC
$420,000
$429,900
2.3%For more information regarding the value of a property, please contact us for a free consultation.
11330 Wingfoot DR Boynton Beach, FL 33437
3 Beds
2.1 Baths
2,386 SqFt
Key Details
Sold Price $420,000
Property Type Single Family Home
Sub Type Single Family Detached
Listing Status Sold
Purchase Type For Sale
Square Footage 2,386 sqft
Price per Sqft $176
Subdivision Indian Spring
MLS Listing ID RX-10482630
Sold Date 01/29/19
Bedrooms 3
Full Baths 2
Half Baths 1
Construction Status Resale
HOA Fees $165/mo
HOA Y/N Yes
Min Days of Lease 90
Year Built 1978
Annual Tax Amount $3,264
Tax Year 2018
Lot Size 0.293 Acres
Property Description
Watch the sunrise over the lake and your private pool while sipping coffee from your screened patio. This beautifully renovated home is open and spacious with vaulted ceilings in the living area. The kitchen features stunning quartz counters, stainless steel appliances and wood cabinets. A large master bedroom has a custom walk in closet. The master bathroom has a glass frameless shower enclosure and custom vanity sink. The split floor plan is great for guests which includes a huge walk in closet in the guest wing. Roof replaced in 2006. Large dog friendly community and motorcycles allowed. 24/7 guarded security, cable, lush tropical grounds. Membership in the Indian Spring Country Club is optional not mandatory.Close to Delray Marketplace, Downtown Delray Beach, Palm Beach Airport.
Location
State FL
County Palm Beach
Community Indian Spring
Area 4610
Zoning RS
Rooms
Other Rooms Family, Laundry-Inside
Master Bath 2 Master Baths, Bidet
Interior
Interior Features Ctdrl/Vault Ceilings, Split Bedroom, Walk-in Closet
Heating Central, Electric
Cooling Ceiling Fan, Central
Flooring Laminate
Furnishings Unfurnished
Exterior
Exterior Feature Auto Sprinkler, Covered Patio, Fence, Lake/Canal Sprinkler, Screened Patio, Shutters
Parking Features Driveway, Garage - Attached
Garage Spaces 2.0
Pool Concrete, Inground
Community Features Sold As-Is
Utilities Available Cable, Electric, Public Sewer, Public Water
Amenities Available None
Waterfront Description Lake
View Lake, Pool
Roof Type S-Tile
Present Use Sold As-Is
Exposure West
Private Pool Yes
Building
Lot Description 1/4 to 1/2 Acre
Story 1.00
Foundation CBS
Unit Floor 1
Construction Status Resale
Others
Pets Allowed Yes
HOA Fee Include Cable,Common Areas,Common R.E. Tax,Management Fees,Manager,Security
Senior Community Verified
Restrictions Buyer Approval,Lease OK w/Restrict,No Corporate Buyers,No Truck/RV
Security Features Gate - Manned,Private Guard,Security Patrol
Acceptable Financing Cash, Conventional
Horse Property No
Membership Fee Required No
Listing Terms Cash, Conventional
Financing Cash,Conventional
Pets Allowed 50+ lb Pet, Up to 3 Pets
Read Less
Want to know what your home might be worth? Contact us for a FREE valuation!

Our team is ready to help you sell your home for the highest possible price ASAP





