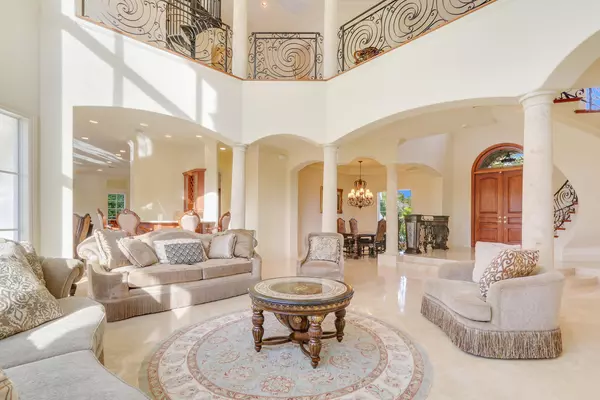Bought with Brilliance Realty Group
$2,150,000
$2,585,000
16.8%For more information regarding the value of a property, please contact us for a free consultation.
920 Iris DR Delray Beach, FL 33483
5 Beds
5.1 Baths
5,323 SqFt
Key Details
Sold Price $2,150,000
Property Type Single Family Home
Sub Type Single Family Detached
Listing Status Sold
Purchase Type For Sale
Square Footage 5,323 sqft
Price per Sqft $403
Subdivision Tropic Isle 3Rd Sec In Pb 25 Pgs 36 And 37
MLS Listing ID RX-10485966
Sold Date 02/27/19
Style Mediterranean
Bedrooms 5
Full Baths 5
Half Baths 1
Construction Status Resale
HOA Y/N No
Year Built 2005
Annual Tax Amount $40,167
Tax Year 2018
Lot Size 9,148 Sqft
Property Description
This property features superior touches from architecture to finishes. A grand elevation with complex roof line and a wonderful flowing floor plan. Beautiful onyx, granite and marble throughout. Custom baths with designer color coordination. Brazilian cherry floors. Cherry birch and maple cabinetry. Elevator, over sized pool, 50' dock with marine electric, extensive cast stone, and more. It's plain to see that this house was built with the best of all materials and care.
Location
State FL
County Palm Beach
Community Tropic Isle
Area 4230
Zoning 1AAB
Rooms
Other Rooms Attic, Cabana Bath, Den/Office, Family, Laundry-Util/Closet, Media, Recreation
Master Bath 2 Master Baths, Bidet, Dual Sinks, Mstr Bdrm - Ground, Mstr Bdrm - Sitting, Mstr Bdrm - Upstairs, Separate Shower
Interior
Interior Features Bar, Built-in Shelves, Ctdrl/Vault Ceilings, Custom Mirror, Elevator, Fireplace(s), French Door, Kitchen Island, Pantry, Roman Tub, Split Bedroom, Upstairs Living Area, Volume Ceiling, Walk-in Closet, Wet Bar
Heating Central, Electric, Heat Pump-Reverse, Zoned
Cooling Ceiling Fan, Central, Zoned
Flooring Carpet, Ceramic Tile, Marble, Wood Floor
Furnishings Furniture Negotiable
Exterior
Exterior Feature Auto Sprinkler, Fence, Fruit Tree(s), Open Balcony, Open Patio, Zoned Sprinkler
Parking Features 2+ Spaces, Drive - Circular, Drive - Decorative, Garage - Attached, Guest, Street
Garage Spaces 3.0
Pool Child Gate, Gunite, Heated, Inground, Spa
Utilities Available Cable, Electric, Gas Natural, Public Sewer, Public Water
Amenities Available None
Waterfront Description Interior Canal,Intracoastal,No Fixed Bridges,Ocean Access,Seawall
Water Access Desc Electric Available,Private Dock,Up to 60 Ft Boat,Water Available
View Canal, Pool
Roof Type S-Tile
Exposure Northeast
Private Pool Yes
Building
Lot Description < 1/4 Acre
Story 3.00
Unit Features Multi-Level
Foundation CBS
Construction Status Resale
Schools
Elementary Schools Pine Grove Elementary School
Middle Schools Boca Raton Community Middle School
High Schools Boca Raton Community High School
Others
Pets Allowed Yes
Senior Community No Hopa
Restrictions None
Security Features Burglar Alarm
Acceptable Financing Cash, Conventional
Horse Property No
Membership Fee Required No
Listing Terms Cash, Conventional
Financing Cash,Conventional
Read Less
Want to know what your home might be worth? Contact us for a FREE valuation!

Our team is ready to help you sell your home for the highest possible price ASAP





