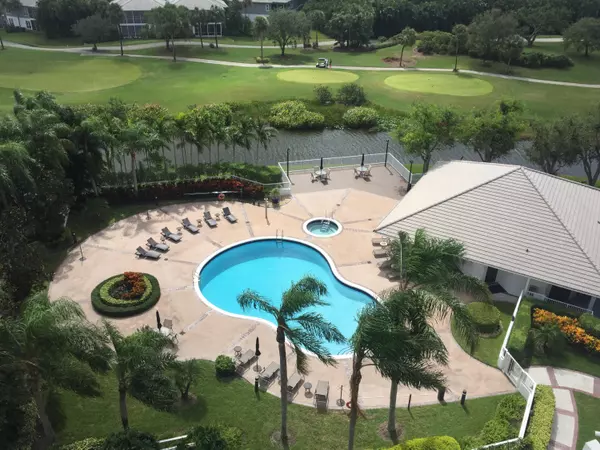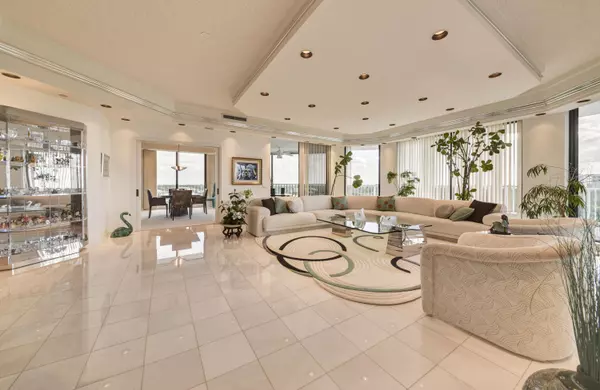Bought with Premier Estate Properties Inc
$533,500
$599,000
10.9%For more information regarding the value of a property, please contact us for a free consultation.
20310 Fairway Oaks DR 183 Boca Raton, FL 33434
3 Beds
3 Baths
3,348 SqFt
Key Details
Sold Price $533,500
Property Type Condo
Sub Type Condo/Coop
Listing Status Sold
Purchase Type For Sale
Square Footage 3,348 sqft
Price per Sqft $159
Subdivision Fairway Point Condo
MLS Listing ID RX-10499971
Sold Date 04/10/19
Style 4+ Floors
Bedrooms 3
Full Baths 3
Construction Status Resale
Membership Fee $70,000
HOA Fees $2,633/mo
HOA Y/N Yes
Year Built 1988
Annual Tax Amount $9,119
Tax Year 2018
Property Description
Top Floor... 10ft Ceilings, no foot-steps from above, and amazing views! With over 3,500 sq ft of living space, this unit is much larger than new development in the community. All exterior windows are hurricane/impact glass, installed in the summer of 2017. Only 4 apartments per floor, this unit has amazing sunsets as it faces SW and overlooks the local pool area. You can watch your family or guests play in the pool without leaving the apartment. Master & guest bedrooms both have en-suite bathrooms, 3rd bedroom is set-up as a den but would be easy to convert back to the 3rd bedroom. Two porches enclosed in glass adds additional office/flex space. Marble flooring in kitchen/hallways/living room, carpeted bedrooms & den, huge walk-in closets & lot's of storage space.
Location
State FL
County Palm Beach
Community Fairway Point Condominiums
Area 4660
Zoning RM
Rooms
Other Rooms Den/Office, Glass Porch, Laundry-Inside, Storage
Master Bath Dual Sinks, Mstr Bdrm - Ground, Separate Shower, Separate Tub
Interior
Interior Features Built-in Shelves, Elevator, Entry Lvl Lvng Area, Fire Sprinkler, Pantry, Walk-in Closet, Wet Bar
Heating Central
Cooling Central, Zoned
Flooring Carpet, Marble
Furnishings Furniture Negotiable,Unfurnished
Exterior
Exterior Feature Fence, Open Balcony, Tennis Court, Wrap Porch
Parking Features Carport - Attached
Community Features Sold As-Is
Utilities Available Cable, Electric, Public Sewer, Public Water
Amenities Available Basketball, Bike - Jog, Clubhouse, Community Room, Fitness Center, Game Room, Golf Course, Lobby, Manager on Site, Picnic Area, Pool, Putting Green, Sauna, Sidewalks, Street Lights, Tennis, Trash Chute
Waterfront Description Pond
View City, Clubhouse, Golf, Pond, Pool
Present Use Sold As-Is
Exposure Southwest
Private Pool No
Building
Lot Description Cul-De-Sac, Freeway Access, Golf Front, Paved Road, Private Road, Sidewalks, West of US-1
Story 8.00
Unit Features Corner,Interior Hallway,Lobby,On Golf Course,Penthouse
Foundation Concrete
Unit Floor 8
Construction Status Resale
Others
Pets Allowed No
HOA Fee Include Cable,Common Areas,Common R.E. Tax,Insurance-Bldg,Lawn Care,Maintenance-Exterior,Manager,Parking,Reserve Funds,Roof Maintenance,Security,Trash Removal
Senior Community No Hopa
Restrictions Buyer Approval,Commercial Vehicles Prohibited,Interview Required,Lease OK w/Restrict,Tenant Approval
Security Features Doorman,Gate - Manned,Lobby,Security Patrol
Acceptable Financing Cash, Conventional
Horse Property No
Membership Fee Required Yes
Listing Terms Cash, Conventional
Financing Cash,Conventional
Read Less
Want to know what your home might be worth? Contact us for a FREE valuation!

Our team is ready to help you sell your home for the highest possible price ASAP





