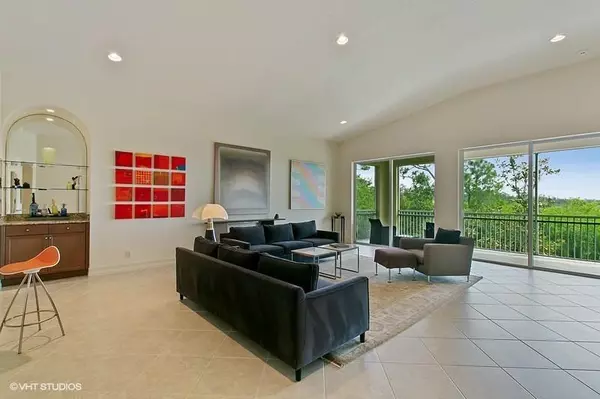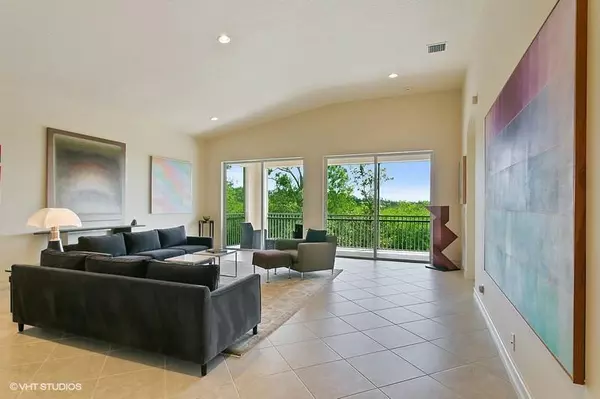Bought with Leibowitz Realty Group, Inc/IBIS
$335,000
$369,000
9.2%For more information regarding the value of a property, please contact us for a free consultation.
10410 Orchid Reserve DR West Palm Beach, FL 33412
3 Beds
3.1 Baths
2,830 SqFt
Key Details
Sold Price $335,000
Property Type Condo
Sub Type Condo/Coop
Listing Status Sold
Purchase Type For Sale
Square Footage 2,830 sqft
Price per Sqft $118
Subdivision Ibis-Orchid Reserve
MLS Listing ID RX-10515419
Sold Date 08/27/19
Style Coach House,Mediterranean
Bedrooms 3
Full Baths 3
Half Baths 1
Construction Status Resale
Membership Fee $50,000
HOA Fees $628/mo
HOA Y/N Yes
Year Built 2006
Annual Tax Amount $5,451
Tax Year 2018
Property Description
Pristine condition/very well maintained/southern exposure,3 BR plus office/3.1 baths upstairs Ventura model with the much desired modern/contemporary feel! Over $11,000 in new A/C system & digital thermostat last year, along with a new water heater and most appliances are <6 years old. Upgraded kitchen w/pull-outs and new kitchen faucet with reverse osmosis filtration. Supported by neutral colors throughout, there is newer light carpet in all bedrooms, crown molding in several rooms, Hunter Douglas silhouette window treatments, contemporary den/office built-in. All bathroom toilets recently replaced with comfort height. Current ownership has premier golf membership but any membership accepted. Orchid Reserve has it's own community pool/clubhouse for residents.
Location
State FL
County Palm Beach
Community Orchid Reserve -Ibis
Area 5540
Zoning RPD
Rooms
Other Rooms Den/Office, Great, Laundry-Inside
Master Bath Dual Sinks, Separate Shower, Separate Tub
Interior
Interior Features Bar, Built-in Shelves, Ctdrl/Vault Ceilings, Elevator, Foyer, Laundry Tub, Pantry, Roman Tub, Split Bedroom, Volume Ceiling, Walk-in Closet
Heating Central
Cooling Central
Flooring Carpet, Ceramic Tile
Furnishings Furniture Negotiable,Unfurnished
Exterior
Exterior Feature Auto Sprinkler, Covered Balcony, Screened Patio
Parking Features Drive - Decorative, Garage - Attached
Garage Spaces 2.0
Community Features Sold As-Is
Utilities Available Electric, Public Sewer, Public Water
Amenities Available Basketball, Bike - Jog, Clubhouse, Community Room, Elevator, Fitness Center, Golf Course, Picnic Area, Pool, Putting Green, Sidewalks, Spa-Hot Tub, Tennis, Whirlpool
Waterfront Description None
View Garden
Roof Type S-Tile
Present Use Sold As-Is
Exposure North
Private Pool No
Building
Lot Description Paved Road, Sidewalks
Story 1.00
Foundation CBS
Unit Floor 2
Construction Status Resale
Schools
Elementary Schools Pierce Hammock Elementary School
Middle Schools Western Pines Community Middle
High Schools Seminole Ridge Community High School
Others
Pets Allowed Restricted
HOA Fee Include Cable,Common Areas,Lawn Care,Maintenance-Exterior,Pest Control,Roof Maintenance
Senior Community No Hopa
Restrictions Commercial Vehicles Prohibited,No Lease 1st Year,No Truck/RV,Tenant Approval
Security Features Gate - Manned,Security Patrol,Security Sys-Owned
Acceptable Financing Cash, Conventional, VA
Horse Property No
Membership Fee Required Yes
Listing Terms Cash, Conventional, VA
Financing Cash,Conventional,VA
Pets Allowed Up to 2 Pets
Read Less
Want to know what your home might be worth? Contact us for a FREE valuation!

Our team is ready to help you sell your home for the highest possible price ASAP





