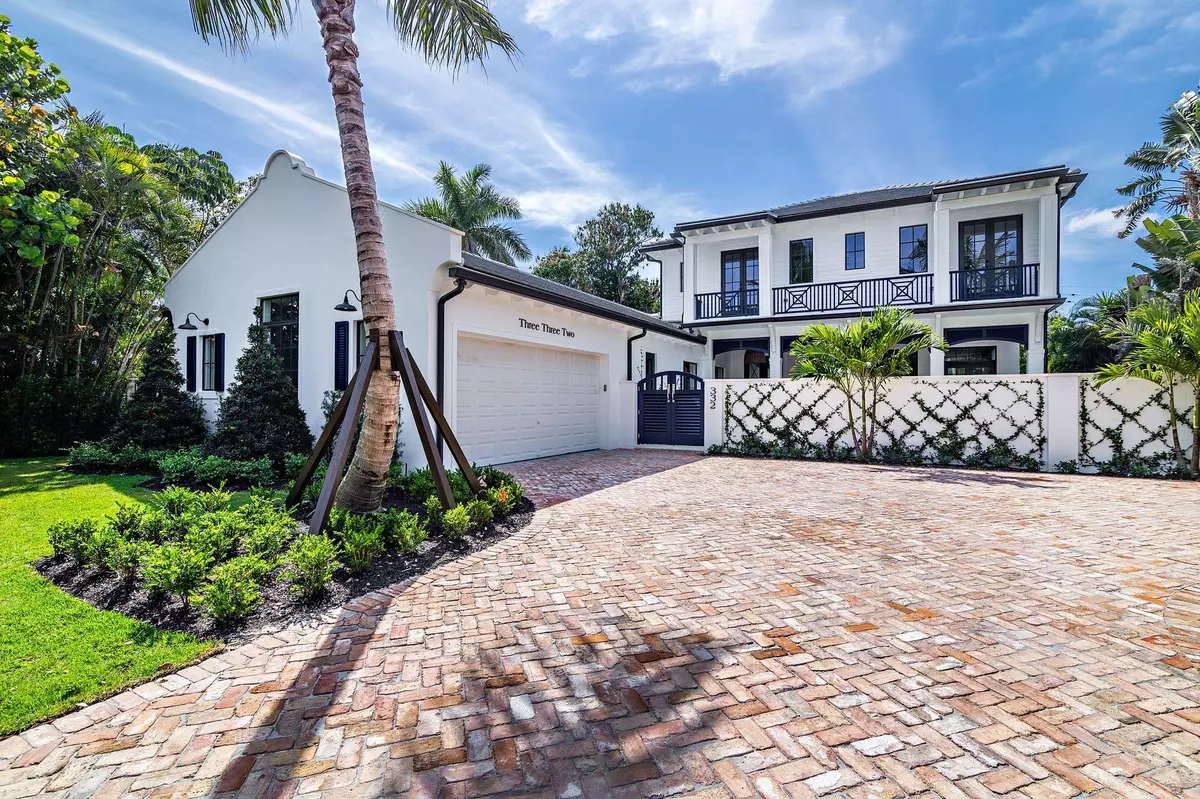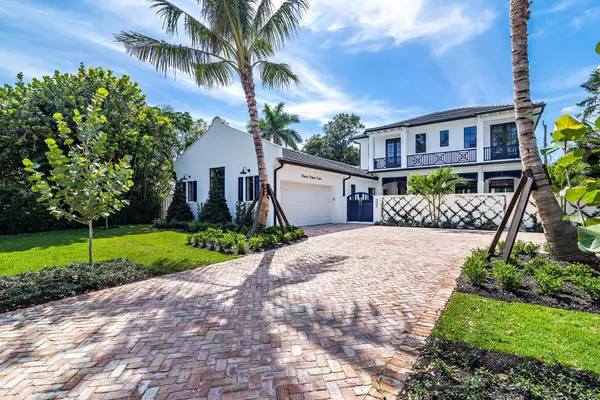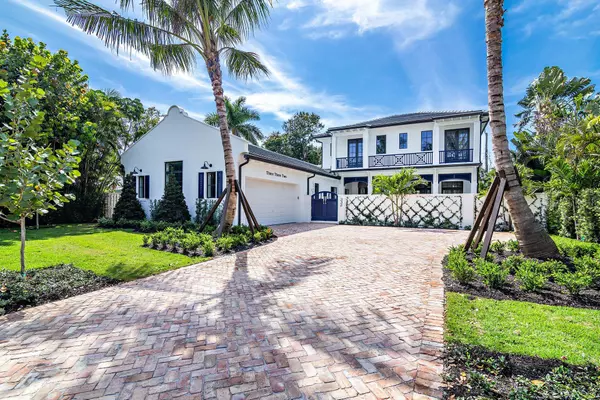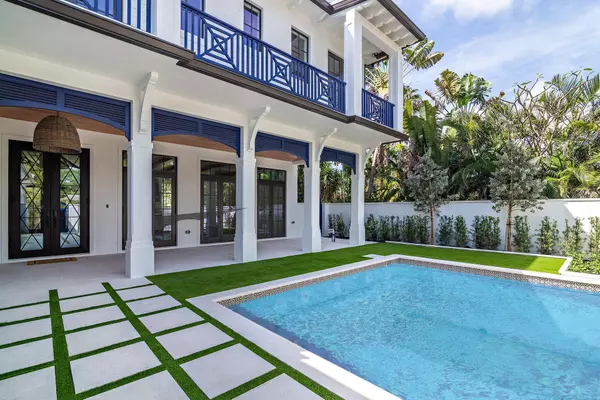Bought with Illustrated Properties, LLC
$1,715,000
$1,899,000
9.7%For more information regarding the value of a property, please contact us for a free consultation.
332 Potter RD West Palm Beach, FL 33405
5 Beds
5.1 Baths
4,405 SqFt
Key Details
Sold Price $1,715,000
Property Type Single Family Home
Sub Type Single Family Detached
Listing Status Sold
Purchase Type For Sale
Square Footage 4,405 sqft
Price per Sqft $389
Subdivision Ellamar
MLS Listing ID RX-10427788
Sold Date 01/10/20
Style Multi-Level,Plantation
Bedrooms 5
Full Baths 5
Half Baths 1
Construction Status New Construction
HOA Y/N No
Year Built 2018
Annual Tax Amount $6,002
Tax Year 2019
Lot Size 9,750 Sqft
Property Description
Constructed by W Development and Christina Bamaan Design, Casa Azul epitomizes thoughtful design and sophisticated taste. Completed in 2019, this 5 Bedroom, 5.5 Bathroom Home offers over 5600 total square feet of luxurious spaces as well as a private courtyard pool and a two-car garage. The interior boasts custom herringbone wood floors, an open floor plan saturated with light, top-of-the-line Kitchen, and expansive Master Suite with an oversized closet and floor-to-ceiling marble bathroom. The second level offers three bedrooms with en-suite bathrooms and an upstairs family room. The property lends itself seamlessly to indoor/outdoor entertainment with wide balconies and private exterior spaces.
Location
State FL
County Palm Beach
Area 5440
Zoning SF7(ci
Rooms
Other Rooms Den/Office, Family, Laundry-Inside, Laundry-Util/Closet, Storage
Master Bath Dual Sinks, Mstr Bdrm - Ground, Separate Shower, Separate Tub
Interior
Interior Features Ctdrl/Vault Ceilings, Custom Mirror, French Door, Split Bedroom, Upstairs Living Area, Volume Ceiling, Walk-in Closet
Heating Central, Electric, Zoned
Cooling Central, Electric, Zoned
Flooring Carpet, Marble, Tile, Wood Floor
Furnishings Unfurnished
Exterior
Exterior Feature Built-in Grill, Custom Lighting, Fence, Open Balcony, Open Patio, Summer Kitchen, Zoned Sprinkler
Parking Features 2+ Spaces, Driveway, Garage - Attached
Garage Spaces 2.0
Pool Equipment Included, Inground
Community Features Sold As-Is
Utilities Available Electric, Gas Natural, Public Sewer, Public Water
Amenities Available None
Waterfront Description None
View Garden, Pool
Roof Type Concrete Tile
Present Use Sold As-Is
Exposure North
Private Pool Yes
Building
Lot Description < 1/4 Acre, Paved Road
Story 2.00
Foundation CBS, Concrete
Construction Status New Construction
Schools
Elementary Schools South Olive Elementary School
Others
Pets Allowed Yes
HOA Fee Include None
Senior Community No Hopa
Restrictions None
Security Features Security Sys-Owned
Acceptable Financing Cash, Conventional
Horse Property No
Membership Fee Required No
Listing Terms Cash, Conventional
Financing Cash,Conventional
Read Less
Want to know what your home might be worth? Contact us for a FREE valuation!

Our team is ready to help you sell your home for the highest possible price ASAP





