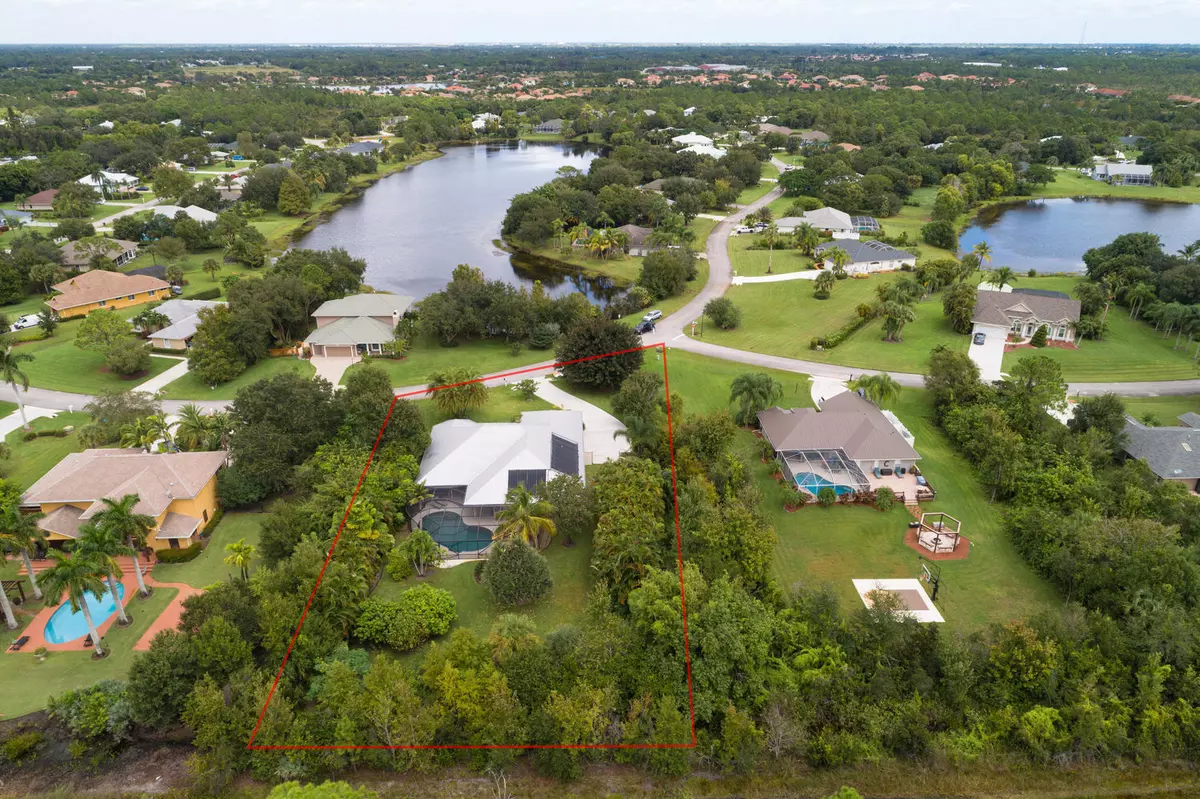Bought with Platinum Properties/The Keyes
$585,000
$599,000
2.3%For more information regarding the value of a property, please contact us for a free consultation.
518 SE Ashley Oaks WAY Stuart, FL 34997
4 Beds
3.1 Baths
3,006 SqFt
Key Details
Sold Price $585,000
Property Type Single Family Home
Sub Type Single Family Detached
Listing Status Sold
Purchase Type For Sale
Square Footage 3,006 sqft
Price per Sqft $194
Subdivision South Fork Estates
MLS Listing ID RX-10569974
Sold Date 04/30/20
Bedrooms 4
Full Baths 3
Half Baths 1
Construction Status Resale
HOA Fees $50/mo
HOA Y/N Yes
Year Built 1992
Annual Tax Amount $4,922
Tax Year 2019
Lot Size 0.870 Acres
Property Description
This move-in ready home sits on .87 acres and has 4BR/3.5BA/oversized 2-car garage PLUS a den. The spacious kitchen is complimented with granite counter tops, bar and island, along with stainless-steel appliances. Ceramic tile covers the common area floors, while the bedrooms are floored in cork. Private backyard hosts a screen enclosed lanai (with access to half bath) & solar heated pool overlooking a well landscaped yard w/a plethora of fruit trees. No need to hang storm panels - this home has accordion shutters. South Fork Estates consists of 115 single-family homesites, two lakes, surrounded by natural preservation areas and the Atlantic Ridge Preserve State Park. This ideal multigenerational home is close proximity to I-95, US1, schools, shopping, dining, medical services and parks.
Location
State FL
County Martin
Area 12 - Stuart - Southwest
Zoning Residential
Rooms
Other Rooms Attic, Den/Office, Family, Laundry-Inside, Laundry-Util/Closet
Master Bath Dual Sinks, Mstr Bdrm - Ground, Separate Shower, Separate Tub
Interior
Interior Features Built-in Shelves, Fire Sprinkler, Foyer, Pantry, Pull Down Stairs, Split Bedroom, Walk-in Closet
Heating Central, Electric
Cooling Ceiling Fan, Central, Electric
Flooring Other, Tile
Furnishings Unfurnished
Exterior
Exterior Feature Auto Sprinkler, Covered Patio, Custom Lighting, Fence, Fruit Tree(s), Screened Patio, Shutters, Solar Panels, Well Sprinkler, Zoned Sprinkler
Parking Features 2+ Spaces, Driveway, Garage - Attached, Vehicle Restrictions
Garage Spaces 2.0
Pool Solar Heat
Community Features Sold As-Is
Utilities Available Cable, Electric, Septic, Underground, Well Water
Amenities Available Picnic Area, Street Lights
Waterfront Description None
Roof Type Metal
Present Use Sold As-Is
Exposure North
Private Pool Yes
Building
Lot Description 1/2 to < 1 Acre
Story 1.00
Foundation CBS
Construction Status Resale
Schools
Elementary Schools Crystal Lake Elementary School
Middle Schools Dr. David L. Anderson Middle School
High Schools South Fork High School
Others
Pets Allowed Yes
HOA Fee Include Common Areas,Insurance-Other,Management Fees
Senior Community No Hopa
Restrictions Commercial Vehicles Prohibited
Security Features Burglar Alarm
Acceptable Financing Cash, Conventional
Horse Property No
Membership Fee Required No
Listing Terms Cash, Conventional
Financing Cash,Conventional
Pets Allowed < 20 lb Pet, 21 lb to 30 lb Pet, 31 lb to 40 lb Pet, 41 lb to 50 lb Pet, 50+ lb Pet
Read Less
Want to know what your home might be worth? Contact us for a FREE valuation!

Our team is ready to help you sell your home for the highest possible price ASAP





