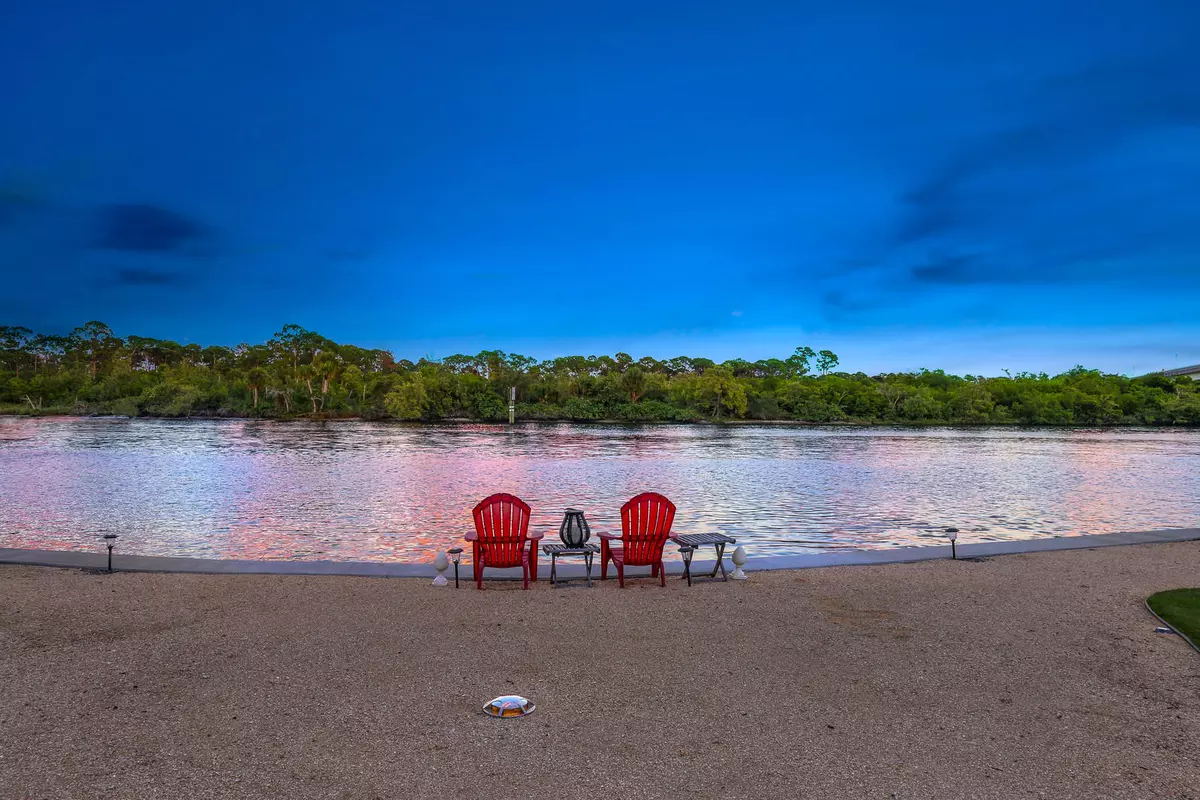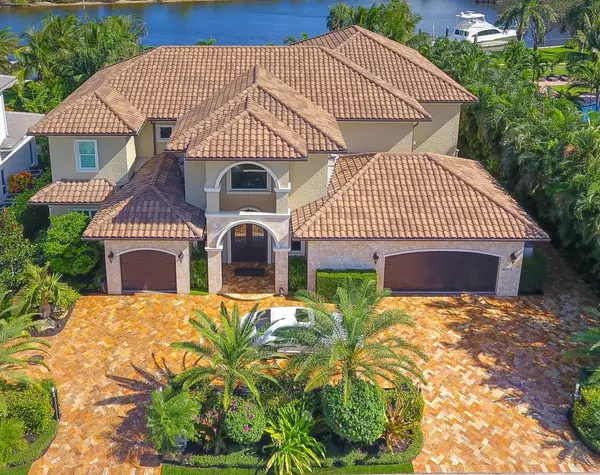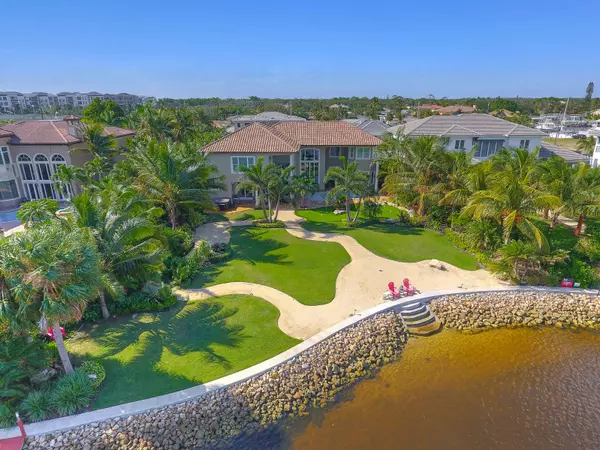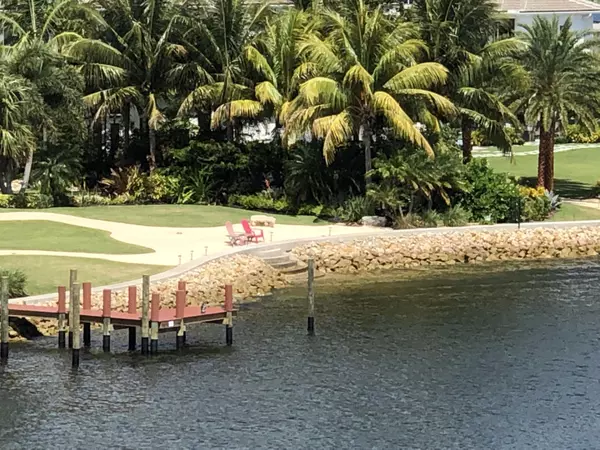Bought with William Raveis South Florida
$3,500,000
$3,877,000
9.7%For more information regarding the value of a property, please contact us for a free consultation.
14062 Paradise Point RD Juno Beach, FL 33410
4 Beds
5 Baths
5,370 SqFt
Key Details
Sold Price $3,500,000
Property Type Single Family Home
Sub Type Single Family Detached
Listing Status Sold
Purchase Type For Sale
Square Footage 5,370 sqft
Price per Sqft $651
Subdivision Paradise Port
MLS Listing ID RX-10561733
Sold Date 04/29/20
Style Multi-Level,Other Arch
Bedrooms 4
Full Baths 5
Construction Status Resale
HOA Y/N No
Year Built 2013
Annual Tax Amount $22,162
Tax Year 2018
Lot Size 1.117 Acres
Property Description
14062 Paradise Point Road is an ultra-private location right in town, 1.5 miles from gorgeous Juno Beach. This is a very unique and very private ''direct intracoastal'' home site with an unobstructed eastern view of the Juno Beach Preserve wooded area. This ''owner centric'' transitional style home was completed in November of 2013. A virtual tour can be viewd at Vimeo by typing the street address on the Vimeo web site. 'Luxurious master suite accommodations spoil the owners with a panoramic view of the intracoastal waterway and Juno Beach Preserve. The 10' x 17' ''her'' dressing room in the master suite only complements the unbelievable onyx laden 15' x 25' master bathroom with backlight onyx counter tops.
Location
State FL
County Palm Beach
Area 5210
Zoning RTS
Rooms
Other Rooms Attic, Cabana Bath, Den/Office, Family, Laundry-Garage, Laundry-Inside, Laundry-Util/Closet, Util-Garage
Master Bath 2 Master Baths, 2 Master Suites, Dual Sinks, Mstr Bdrm - Sitting, Mstr Bdrm - Upstairs, Separate Shower, Separate Tub
Interior
Interior Features Built-in Shelves, Custom Mirror, Decorative Fireplace, Entry Lvl Lvng Area, Foyer, French Door, Kitchen Island, Laundry Tub, Pantry, Pull Down Stairs, Upstairs Living Area, Volume Ceiling, Walk-in Closet
Heating Central, Electric, Heat Pump-Reverse
Cooling Ceiling Fan, Central, Electric
Flooring Carpet, Ceramic Tile, Marble, Wood Floor
Furnishings Furniture Negotiable
Exterior
Exterior Feature Auto Sprinkler, Covered Balcony, Covered Patio, Custom Lighting, Fence, Open Balcony, Open Porch, Shed, Zoned Sprinkler
Parking Features 2+ Spaces, Drive - Circular, Garage - Attached
Garage Spaces 3.5
Pool Auto Chlorinator, Child Gate, Equipment Included, Freeform, Gunite, Inground, Salt Chlorination, Spa
Community Features Survey
Utilities Available Cable, Electric, Gas Bottle, Public Water, Septic
Amenities Available None
Waterfront Description Canal Width 121+,Intracoastal,No Fixed Bridges,Riprap,Seawall
Water Access Desc Boathouse,Electric Available,No Wake Zone,Private Dock,Up to 50 Ft Boat,Water Available
View Intracoastal, Pool
Roof Type Concrete Tile,Wood Truss/Raft
Present Use Survey
Exposure West
Private Pool Yes
Building
Lot Description 1 to < 2 Acres, Paved Road
Story 2.00
Foundation CBS, Frame, Stucco
Construction Status Resale
Schools
Middle Schools Independence Middle School
High Schools William T. Dwyer High School
Others
Pets Allowed Yes
Senior Community No Hopa
Restrictions None
Security Features Burglar Alarm,Entry Phone,Gate - Unmanned,Motion Detector,Security Light,Security Sys-Owned,TV Camera
Acceptable Financing Cash, Conventional
Horse Property No
Membership Fee Required No
Listing Terms Cash, Conventional
Financing Cash,Conventional
Read Less
Want to know what your home might be worth? Contact us for a FREE valuation!

Our team is ready to help you sell your home for the highest possible price ASAP






