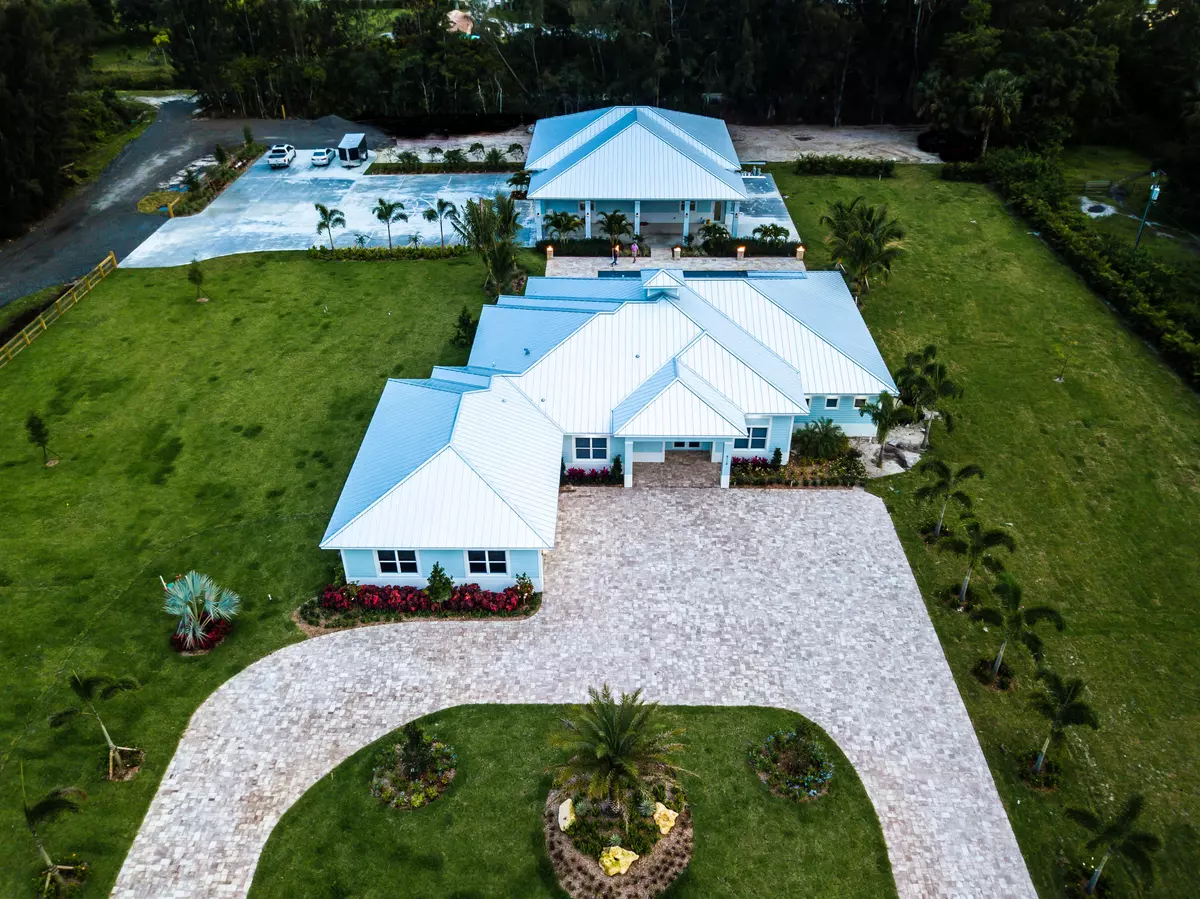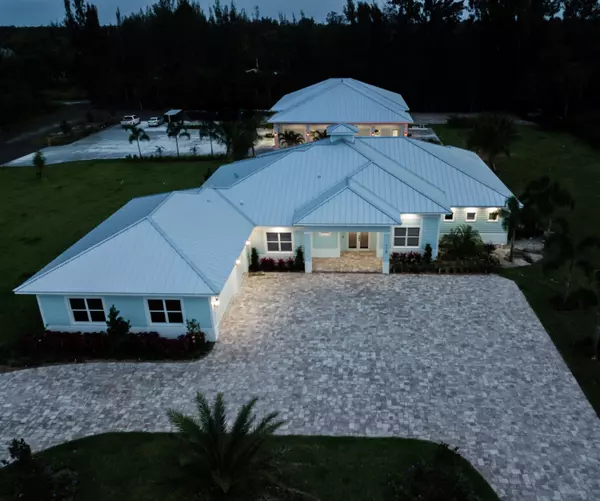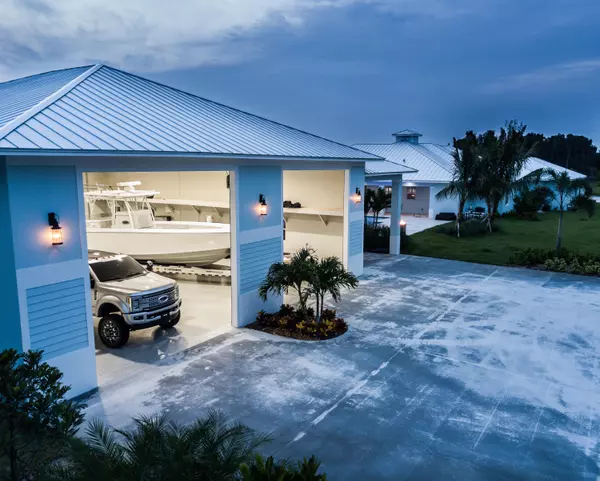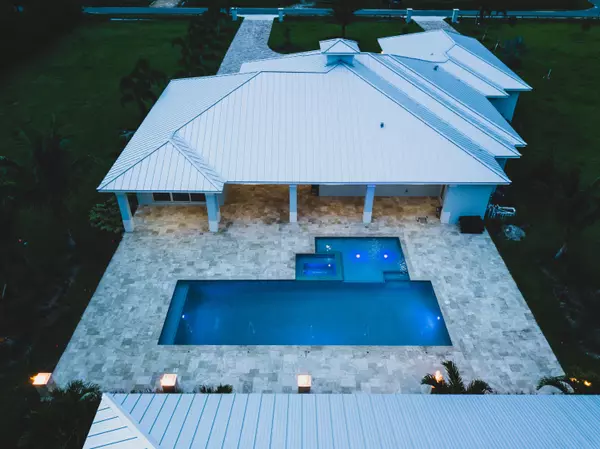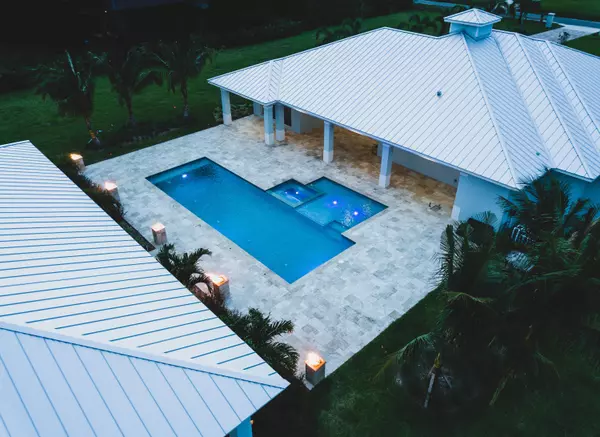Bought with Premier Brokers International Inc
$1,701,000
$1,899,999
10.5%For more information regarding the value of a property, please contact us for a free consultation.
9118 Whippoorwill TRL Jupiter, FL 33478
6 Beds
5.1 Baths
4,101 SqFt
Key Details
Sold Price $1,701,000
Property Type Single Family Home
Sub Type Single Family Detached
Listing Status Sold
Purchase Type For Sale
Square Footage 4,101 sqft
Price per Sqft $414
Subdivision Jupiter Farms
MLS Listing ID RX-10615615
Sold Date 05/18/20
Style Contemporary,Key West
Bedrooms 6
Full Baths 5
Half Baths 1
Construction Status New Construction
HOA Y/N No
Year Built 2019
Annual Tax Amount $3,866
Tax Year 2019
Lot Size 2.390 Acres
Property Description
Pristine 2019 estate on 2.39 fenced acres! Beautifully designed and decorated 6 bedroom, 5.5 home, 4101 under air with attached 3-car garage PLUS a 3000 square foot AIR CONDITIONED garage/workshop with 18' ft doors, space for 10 cars, lifts and more! Open concept living, coffered ceilings, wainscoting detail and plank tile flooring. Wolf/Sub-Zero kitchen package includes full-sized refrigerator, freezer and wine bank, 60'' gas range, ice-maker, beverage cooler and more! Split bedroom layout with generous master suite and 4 guest bedrooms with en-suite baths plus den. Stunning pool deck with water and fire features. Fully fenced lot with solar gates, separate driveway to the detached garage. Complete water treatment system filters the entire property! Virtual showings available upon request
Location
State FL
County Palm Beach
Area 5040
Zoning AR
Rooms
Other Rooms Den/Office, Util-Garage, Laundry-Inside, Workshop, Cabana Bath
Master Bath Separate Shower, Mstr Bdrm - Ground, Dual Sinks, Separate Tub
Interior
Interior Features Split Bedroom, Decorative Fireplace, Entry Lvl Lvng Area, Laundry Tub, Roman Tub, Built-in Shelves, Volume Ceiling, Walk-in Closet, Foyer, Pantry
Heating Central
Cooling Ceiling Fan, Central
Flooring Ceramic Tile
Furnishings Unfurnished
Exterior
Exterior Feature Fence, Covered Patio, Extra Building, Auto Sprinkler, Open Patio
Parking Features Carport - Attached, Golf Cart, RV/Boat, Drive - Circular, Driveway, Garage - Detached, Garage - Attached
Garage Spaces 13.0
Pool Inground, Concrete, Spa, Equipment Included, Heated, Gunite
Utilities Available Electric, Septic, Gas Bottle, Cable, Well Water
Amenities Available Horse Trails
Waterfront Description None
View Pool
Roof Type Metal
Exposure North
Private Pool Yes
Building
Lot Description 2 to < 3 Acres, Corner Lot
Story 1.00
Foundation CBS
Construction Status New Construction
Schools
Elementary Schools Jupiter Farms Elementary School
Others
Pets Allowed Yes
Senior Community No Hopa
Restrictions None
Security Features Gate - Unmanned
Acceptable Financing Cash, Conventional
Horse Property No
Membership Fee Required No
Listing Terms Cash, Conventional
Financing Cash,Conventional
Pets Allowed No Restrictions
Read Less
Want to know what your home might be worth? Contact us for a FREE valuation!

Our team is ready to help you sell your home for the highest possible price ASAP

