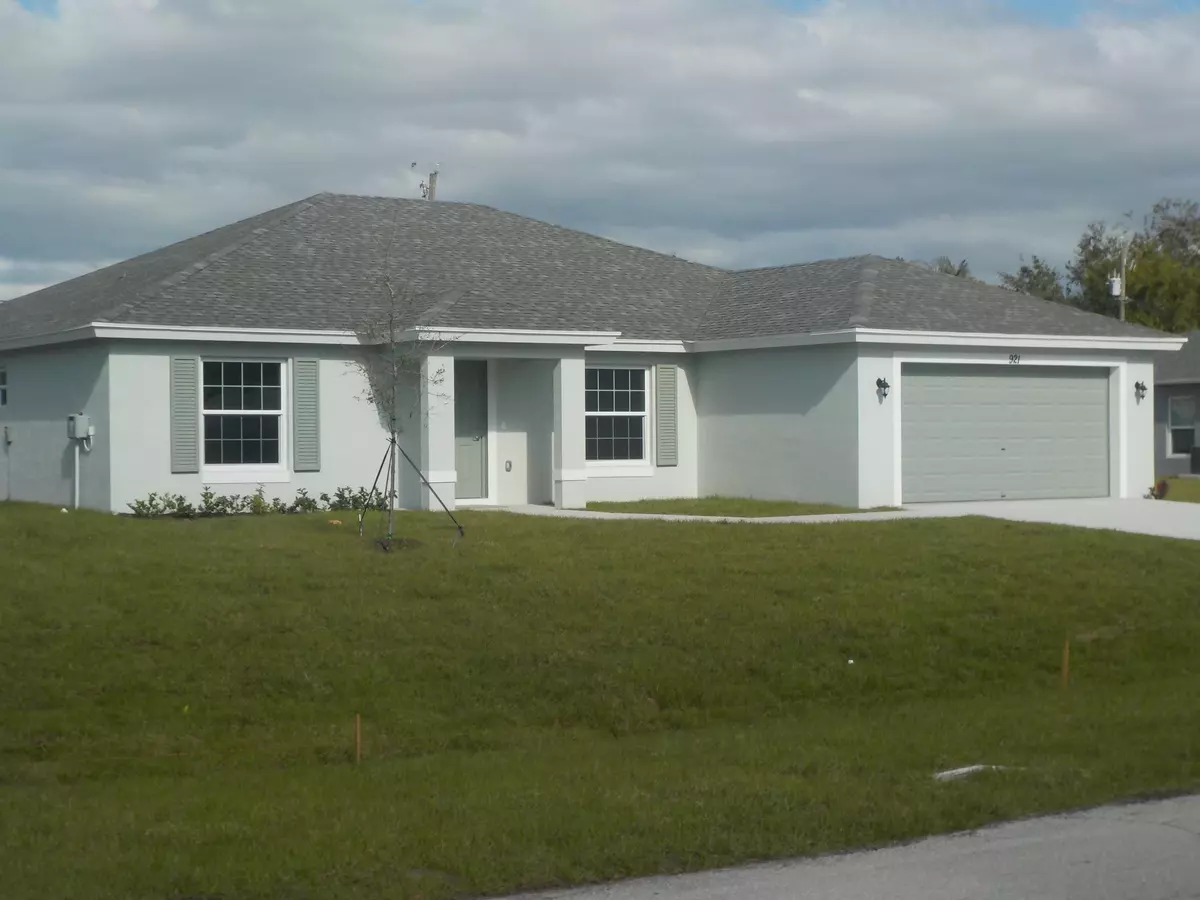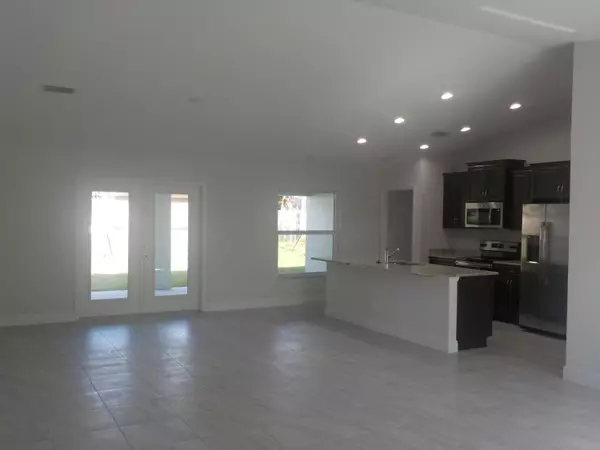Bought with Re/Max Prestige Realty/LWB
$275,900
$275,900
For more information regarding the value of a property, please contact us for a free consultation.
4149 SW Darien ST Port Saint Lucie, FL 34953
4 Beds
2 Baths
1,869 SqFt
Key Details
Sold Price $275,900
Property Type Single Family Home
Sub Type Single Family Detached
Listing Status Sold
Purchase Type For Sale
Square Footage 1,869 sqft
Price per Sqft $147
Subdivision Port St Lucie Section 19
MLS Listing ID RX-10610801
Sold Date 06/26/20
Style Contemporary
Bedrooms 4
Full Baths 2
Construction Status New Construction
HOA Y/N No
Year Built 2020
Annual Tax Amount $671
Tax Year 2019
Lot Size 10,000 Sqft
Property Description
Ask about Builder Closing Cost Assistance! This split plan home is designed for entertaining. It features vaulted ceilings, an open floor plan with open-concept kitchen. Large covered patio perfect for enjoying the Florida weather year round. Gourmet kitchen with walk-in pantry includes wood cabinetry with soft-close doors and adjustable shelves, granite counter tops with a four-inch back splash, and a double-compartment, stainless-steel, under-mount sink. upgraded level 2 plank flooring, throughout the main living areas with stain resistance, low VOC carpet in the bedrooms. The popular LAKEWOOD model, energy efficient, upgraded insulation, impact resistant windows. Easy access to FL turnpike and I-95, Close to popular tradition area. **Photos are of MODEL HOME**
Location
State FL
County St. Lucie
Area 7720
Zoning RS-2PS
Rooms
Other Rooms Great, Laundry-Inside
Master Bath Dual Sinks, Separate Shower
Interior
Interior Features Built-in Shelves, Ctdrl/Vault Ceilings, Foyer, French Door, Pantry, Split Bedroom, Volume Ceiling, Walk-in Closet
Heating Central
Cooling Central
Flooring Carpet, Tile
Furnishings Unfurnished
Exterior
Exterior Feature Covered Patio
Parking Features Driveway, Garage - Attached
Garage Spaces 2.0
Community Features Sold As-Is
Utilities Available Cable, Electric, Public Sewer, Public Water
Amenities Available None
Waterfront Description None
View Garden
Roof Type Comp Shingle,Fiberglass
Present Use Sold As-Is
Exposure West
Private Pool No
Building
Lot Description < 1/4 Acre, 1/4 to 1/2 Acre, Corner Lot
Story 1.00
Foundation CBS
Construction Status New Construction
Others
Pets Allowed No
Senior Community No Hopa
Restrictions None
Acceptable Financing Cash, Conventional, FHA, VA
Horse Property No
Membership Fee Required No
Listing Terms Cash, Conventional, FHA, VA
Financing Cash,Conventional,FHA,VA
Pets Allowed No Restrictions
Read Less
Want to know what your home might be worth? Contact us for a FREE valuation!

Our team is ready to help you sell your home for the highest possible price ASAP





