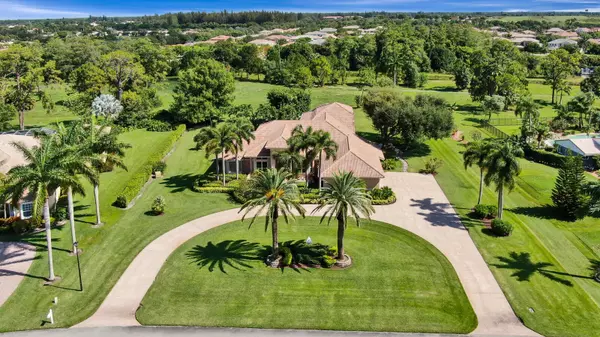Bought with The Keyes Company
$845,000
$865,000
2.3%For more information regarding the value of a property, please contact us for a free consultation.
6351 Angus RD Lake Worth, FL 33467
4 Beds
4.1 Baths
3,927 SqFt
Key Details
Sold Price $845,000
Property Type Single Family Home
Sub Type Single Family Detached
Listing Status Sold
Purchase Type For Sale
Square Footage 3,927 sqft
Price per Sqft $215
Subdivision Sherbrooke Estates
MLS Listing ID RX-10624819
Sold Date 07/28/20
Style Contemporary
Bedrooms 4
Full Baths 4
Half Baths 1
Construction Status Resale
HOA Fees $133/mo
HOA Y/N Yes
Year Built 1992
Annual Tax Amount $9,413
Tax Year 2019
Lot Size 1.100 Acres
Property Description
Distinct property located in the picturesque community of Sherbrooke Estates. Enjoy exquisite curb appeal as you approach the estate which boasts a circular driveway, lush landscaping, and privately located on a cul-de-sac road. Contemporary architecture draws you inside where marble floors, expansive ceilings, and a spectacular view await. Triple split floor plan includes four bedrooms w/ en-suites, large office w/ double doors, expansive loft, and outdoor oasis w/heated, saltwater pool. Enjoy the spacious master retreat w/ exterior double glass doors, master bath w/ marble floors and countertops & jetted tub. Kitchen boasts Quartz ct, stone backsplash, pull-outs, double oven, and Kitchen Aid appliances. Located on over one acre, close to A-rated schools, shopping, and the Turnpike.
Location
State FL
County Palm Beach
Community Sherbrooke Estates
Area 5790
Zoning Residential Est
Rooms
Other Rooms Family, Cabana Bath, Attic, Loft, Den/Office, Laundry-Util/Closet
Master Bath Separate Shower, Bidet, Dual Sinks, Whirlpool Spa, Separate Tub
Interior
Interior Features Wet Bar, Entry Lvl Lvng Area, Laundry Tub, Custom Mirror, French Door, Roman Tub, Built-in Shelves, Volume Ceiling, Walk-in Closet, Pull Down Stairs, Bar, Pantry, Split Bedroom, Ctdrl/Vault Ceilings
Heating Central, Zoned
Cooling Zoned, Central, Electric
Flooring Wood Floor, Ceramic Tile, Marble
Furnishings Unfurnished
Exterior
Exterior Feature Built-in Grill, Covered Patio, Zoned Sprinkler, Well Sprinkler, Auto Sprinkler
Parking Features Garage - Attached, Drive - Decorative, Drive - Circular
Garage Spaces 3.0
Pool Inground, Spa, Equipment Included, Child Gate, Heated, Gunite
Community Features Sold As-Is
Utilities Available Electric, Septic, Cable, Public Water, Well Water
Amenities Available Tennis, Manager on Site, Clubhouse
Waterfront Description None
View Pool, Garden
Roof Type S-Tile
Present Use Sold As-Is
Exposure Southeast
Private Pool Yes
Building
Lot Description 1 to < 2 Acres, Paved Road, Public Road, Treed Lot
Story 1.00
Foundation CBS
Unit Floor 1
Construction Status Resale
Schools
Elementary Schools Coral Reef Elementary School
Middle Schools Woodlands Middle School
High Schools Park Vista Community High School
Others
Pets Allowed Yes
HOA Fee Include Common Areas,Reserve Funds,Security
Senior Community No Hopa
Restrictions Buyer Approval,No Truck/RV
Security Features Security Sys-Owned,Security Patrol
Acceptable Financing Cash, Conventional
Horse Property No
Membership Fee Required No
Listing Terms Cash, Conventional
Financing Cash,Conventional
Pets Allowed 3+ Pets
Read Less
Want to know what your home might be worth? Contact us for a FREE valuation!

Our team is ready to help you sell your home for the highest possible price ASAP






