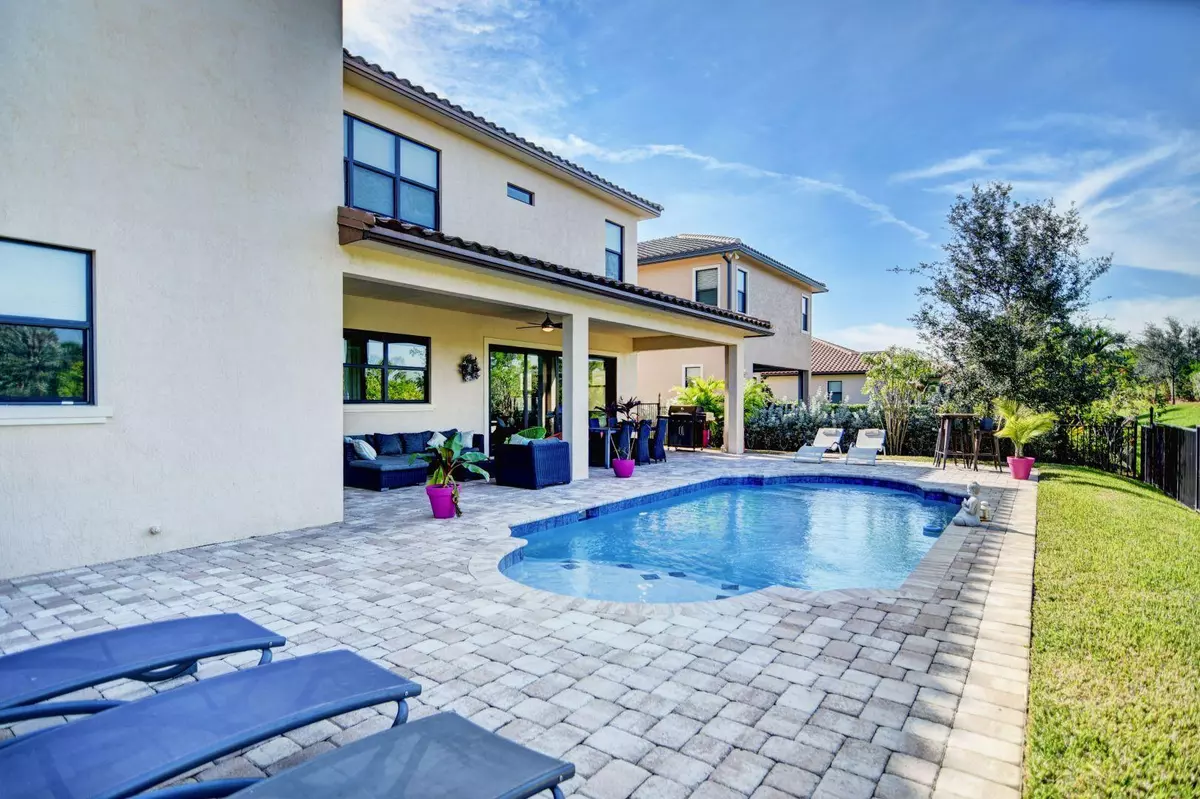Bought with Branham Realty Inc.
$780,000
$844,500
7.6%For more information regarding the value of a property, please contact us for a free consultation.
11525 NW 83rd WAY Parkland, FL 33076
5 Beds
5.1 Baths
4,204 SqFt
Key Details
Sold Price $780,000
Property Type Single Family Home
Sub Type Single Family Detached
Listing Status Sold
Purchase Type For Sale
Square Footage 4,204 sqft
Price per Sqft $185
Subdivision Heron Bay North Plat 4
MLS Listing ID RX-10615859
Sold Date 07/31/20
Style Mediterranean
Bedrooms 5
Full Baths 5
Half Baths 1
Construction Status Resale
HOA Fees $215/mo
HOA Y/N Yes
Year Built 2016
Annual Tax Amount $16,476
Tax Year 2019
Lot Size 9,100 Sqft
Property Description
AVAILABLE NOW. Gorgeous home with a lush backyard & pool views! Sycomore model packed with $175,000 upgrades! Located at the desirable Heron Bay, 5 bedrooms, 5,1/2 baths. Sensational gourmet kitchen equipped with KitchenAid stainless steel appliances , gas stove, double wall ovens, granite countertop and an island with built-in dining table, a butler's pantry ,1 bedroom suite is down stair, a flex room where to install an office, powder room, cabana bath and a huge laundry room! Nice pool with a large paved covered patio. Charming Court yard at entrance. Cathedral ceiling in formal living room.designer ceramic tiles on main living area floor and hardwood wood floors upstairs, crown moldings.4 bedrooms upstairs, Double master bath with Jacuzzi tub, separate wc
Location
State FL
County Broward
Community Heron Bay
Area 3614
Zoning AE
Rooms
Other Rooms Den/Office, Pool Bath, Storage
Master Bath 2 Master Baths, Mstr Bdrm - Upstairs, Separate Shower, Separate Tub
Interior
Interior Features Fire Sprinkler, Volume Ceiling, Walk-in Closet
Heating Central
Cooling Central
Flooring Ceramic Tile, Wood Floor
Furnishings Furniture Negotiable,Unfurnished
Exterior
Exterior Feature Auto Sprinkler, Covered Patio, Fence, Outdoor Shower
Parking Features 2+ Spaces, Driveway, Garage - Attached
Garage Spaces 3.0
Pool Inground
Utilities Available Public Sewer, Public Water, Underground
Amenities Available Business Center, Clubhouse, Exercise Room, Pool, Sidewalks, Tennis
Waterfront Description None
View Garden, Pool
Roof Type S-Tile
Exposure South
Private Pool Yes
Building
Lot Description < 1/4 Acre, Sidewalks
Story 2.00
Foundation Concrete
Construction Status Resale
Schools
High Schools Marjory Stoneman Douglas High School
Others
Pets Allowed Yes
HOA Fee Include Common Areas,Recrtnal Facility,Trash Removal
Senior Community No Hopa
Restrictions Interview Required
Acceptable Financing Cash, Conventional
Horse Property No
Membership Fee Required No
Listing Terms Cash, Conventional
Financing Cash,Conventional
Read Less
Want to know what your home might be worth? Contact us for a FREE valuation!

Our team is ready to help you sell your home for the highest possible price ASAP

