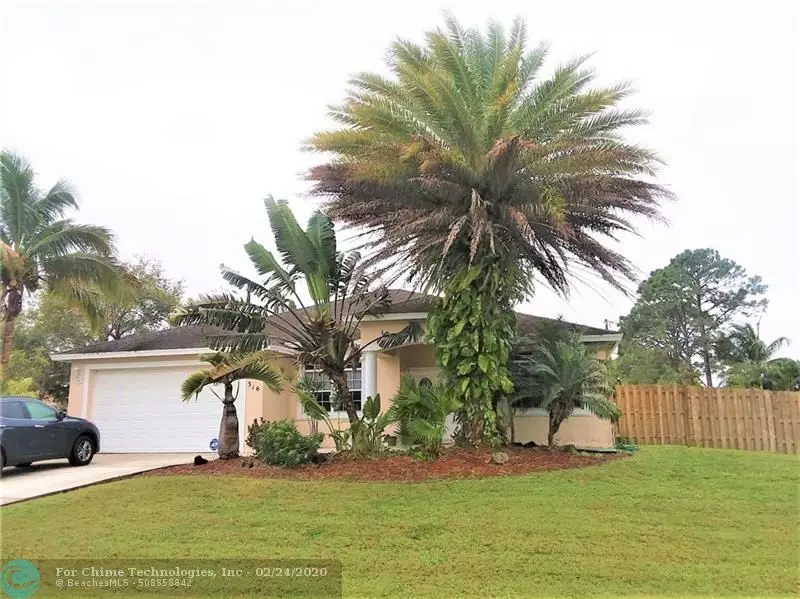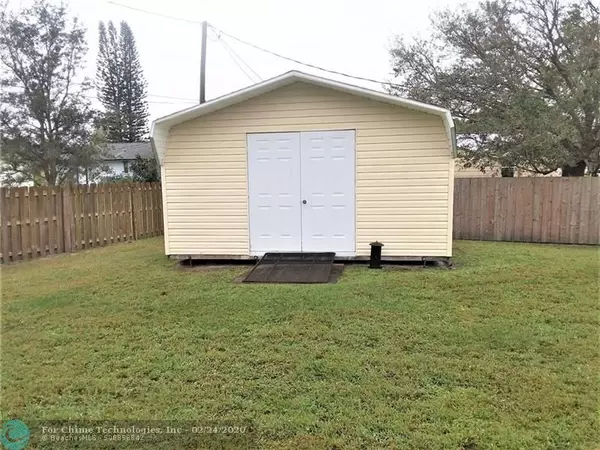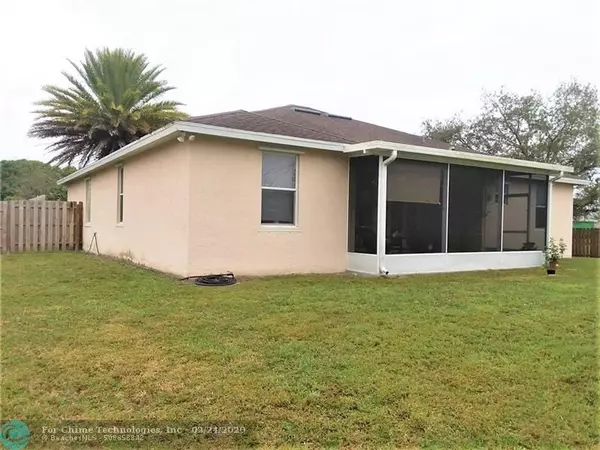$260,000
$259,000
0.4%For more information regarding the value of a property, please contact us for a free consultation.
316 NW SHERBROOKE Av Port Saint Lucie, FL 34983
3 Beds
2 Baths
1,865 SqFt
Key Details
Sold Price $260,000
Property Type Single Family Home
Sub Type Single
Listing Status Sold
Purchase Type For Sale
Square Footage 1,865 sqft
Price per Sqft $139
Subdivision Port St Lucie Section 25
MLS Listing ID F10218152
Sold Date 08/04/20
Style No Pool/No Water
Bedrooms 3
Full Baths 2
Construction Status Resale
HOA Y/N No
Year Built 2002
Annual Tax Amount $1,943
Tax Year 2019
Lot Size 0.400 Acres
Property Description
Well-kept home. CBS Construction. A double door entry leads into the open, split floor plan with 1,812 sq. ft under air with 2,539 total sq. ft. 3BR/2BA/2 car garage with a flex room that could be used as a den, office, or playroom etc. Exiting the rear double doors lead you to the back screened patio overlooking a large wood fence enclosed backyard affording privacy to the owner. Custom built shed (with electricity) has ramp and double doors for your ride-on mower, tools, or other toys. Welcome Home!
SCHOOLS:
Northport K-8 SCHOOL (PK-8)
Southern Oaks Middle School (6-8)
St. Lucie West Centennial High (9-12)
Location
State FL
County St. Lucie County
Area St Lucie County 7170; 7180; 7220; 7260; 7270; 7280
Zoning RS-2 PSL
Rooms
Bedroom Description At Least 1 Bedroom Ground Level,Entry Level,Master Bedroom Ground Level
Other Rooms Den/Library/Office, Family Room, Utility/Laundry In Garage
Interior
Interior Features First Floor Entry, French Doors, Laundry Tub, Pantry, Split Bedroom, Vaulted Ceilings, Walk-In Closets
Heating Central Heat
Cooling Ceiling Fans, Central Cooling
Flooring Carpeted Floors, Ceramic Floor
Equipment Automatic Garage Door Opener, Dishwasher, Disposal, Dryer, Electric Range, Electric Water Heater, Icemaker, Microwave, Refrigerator, Smoke Detector, Washer
Exterior
Exterior Feature Extra Building/Shed, Fence, Patio, Room For Pool, Screened Porch, Shed, Storm/Security Shutters
Parking Features Attached
Garage Spaces 2.0
Water Access N
View Garden View
Roof Type Comp Shingle Roof
Private Pool No
Building
Lot Description 1/4 To Less Than 1/2 Acre Lot
Foundation Cbs Construction
Sewer Municipal Sewer
Water Municipal Water
Construction Status Resale
Schools
Middle Schools Paul Bell
Others
Pets Allowed Yes
Senior Community No HOPA
Restrictions No Restrictions
Acceptable Financing Cash, Conventional, FHA, VA
Membership Fee Required No
Listing Terms Cash, Conventional, FHA, VA
Pets Allowed No Restrictions
Read Less
Want to know what your home might be worth? Contact us for a FREE valuation!

Our team is ready to help you sell your home for the highest possible price ASAP

Bought with Partnership Realty Inc.





