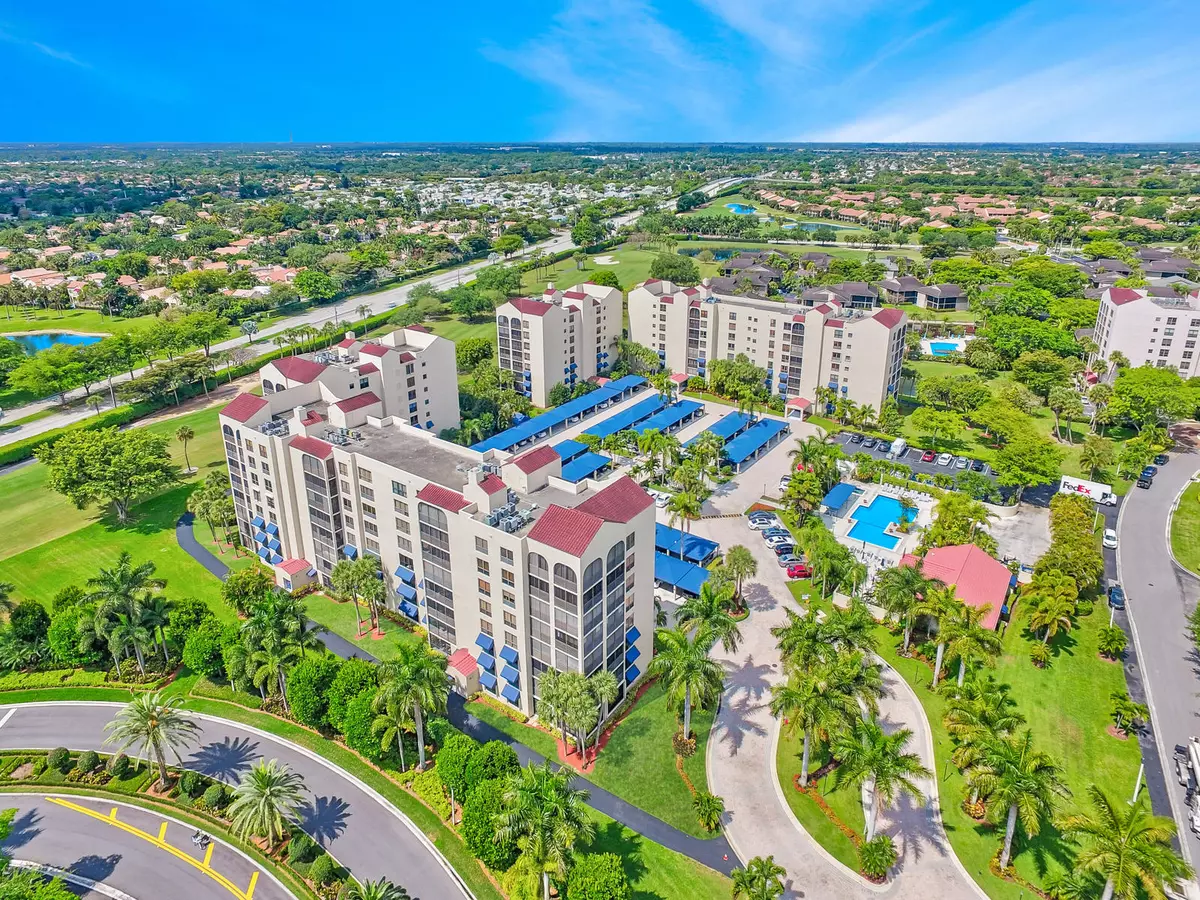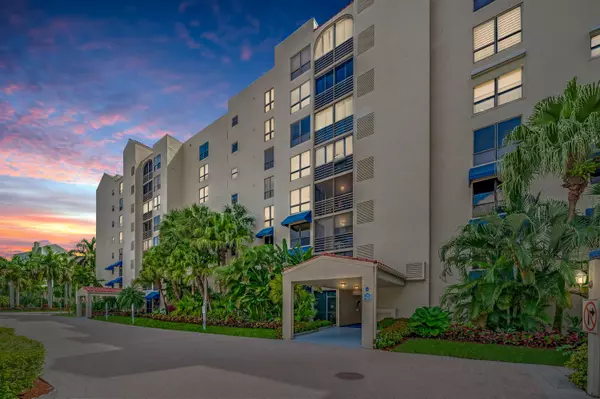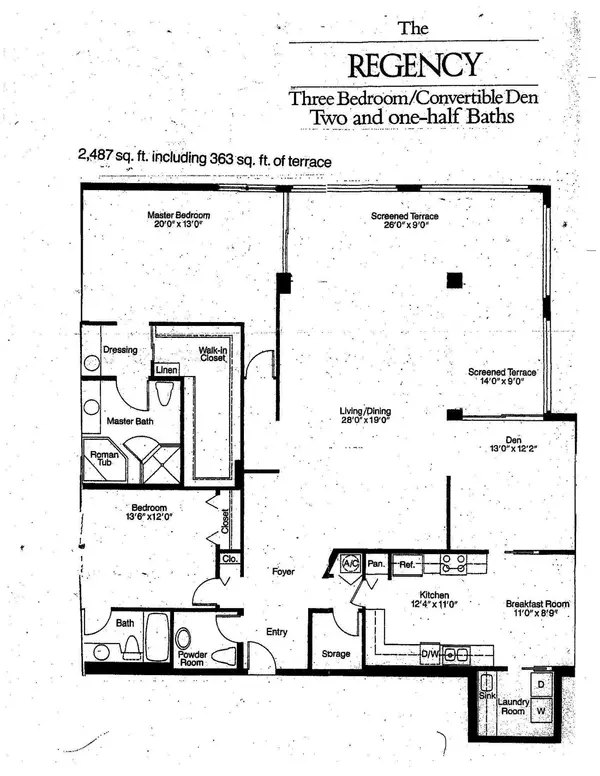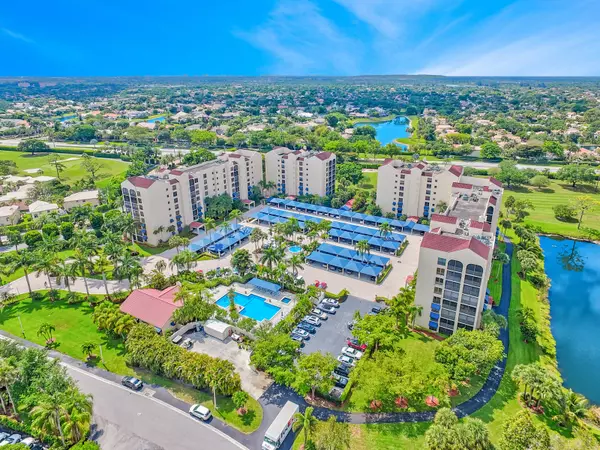Bought with Lang Realty/BR
$357,000
$375,000
4.8%For more information regarding the value of a property, please contact us for a free consultation.
7568 Regency Lake DR 302 Boca Raton, FL 33433
3 Beds
2.1 Baths
2,487 SqFt
Key Details
Sold Price $357,000
Property Type Condo
Sub Type Condo/Coop
Listing Status Sold
Purchase Type For Sale
Square Footage 2,487 sqft
Price per Sqft $143
Subdivision Regency Condo At Boca Pointe
MLS Listing ID RX-10615718
Sold Date 08/17/20
Style 4+ Floors
Bedrooms 3
Full Baths 2
Half Baths 1
Construction Status Resale
HOA Fees $800/mo
HOA Y/N Yes
Year Built 1987
Annual Tax Amount $3,744
Tax Year 2019
Property Description
Wow! 2487 living square feet of extraordinary luxury with 3 bedrooms & 2.5 bath condo in the prestigious Regency at Boca Pointe. Two Master suites! Open concept plus extra living space from large glass enclosed wrap around terrace featuring expansive golf views of meticulous greenery. The entire condo has bamboo wood composite flooring throughout except for the tiled & super updated bathrooms. The kitchen features high end Stainless appliances, tons of cabinets and counters plus a sunny eat in area. The master bedroom has an enormous walk in closet with built in closet organizers, plus 2 additional closets. The master bathroom has slate tile on floors & walls & 2 separate vanities both w/glass vessel sinks & granite counter tops plus a separate shower, a walk in tub & dressing area.
Location
State FL
County Palm Beach
Community Boca Pointe, Regency
Area 4680
Zoning RS
Rooms
Other Rooms Laundry-Inside, Laundry-Util/Closet
Master Bath 2 Master Suites, Dual Sinks, Mstr Bdrm - Sitting, Separate Shower, Separate Tub
Interior
Interior Features Closet Cabinets, Elevator, Entry Lvl Lvng Area, Foyer, Laundry Tub, Pantry, Split Bedroom, Walk-in Closet
Heating Central
Cooling Ceiling Fan, Central
Flooring Tile, Wood Floor
Furnishings Furniture Negotiable
Exterior
Parking Features Assigned, Carport - Detached, Guest
Community Features Sold As-Is, Gated Community
Utilities Available Electric, Public Sewer, Public Water
Amenities Available Pool, Whirlpool
Waterfront Description None
Present Use Sold As-Is
Exposure West
Private Pool No
Building
Story 8.00
Foundation CBS
Unit Floor 3
Construction Status Resale
Schools
Elementary Schools Del Prado Elementary School
Middle Schools Omni Middle School
High Schools Spanish River Community High School
Others
Pets Allowed No
HOA Fee Include Cable,Common Areas,Insurance-Bldg,Lawn Care,Maintenance-Exterior,Roof Maintenance,Security
Senior Community No Hopa
Restrictions Buyer Approval,Lease OK
Security Features Gate - Manned
Acceptable Financing Cash, Conventional
Horse Property No
Membership Fee Required No
Listing Terms Cash, Conventional
Financing Cash,Conventional
Read Less
Want to know what your home might be worth? Contact us for a FREE valuation!

Our team is ready to help you sell your home for the highest possible price ASAP






