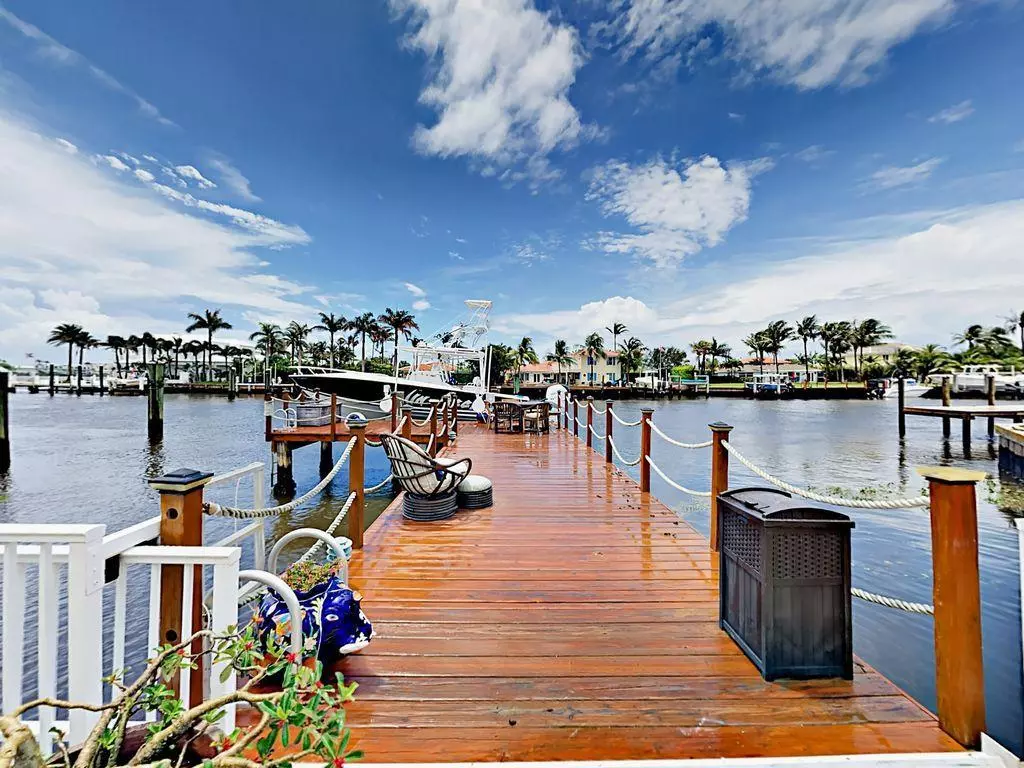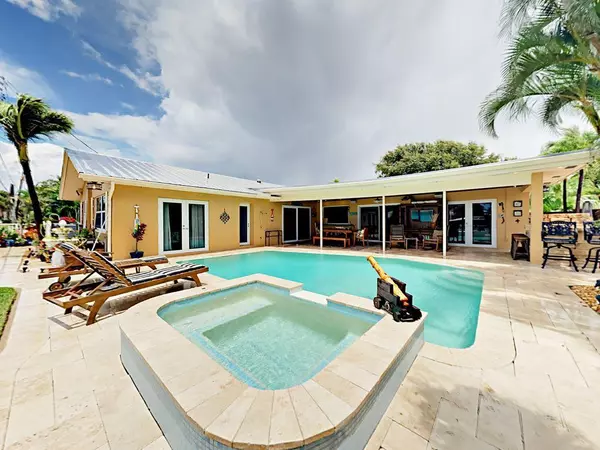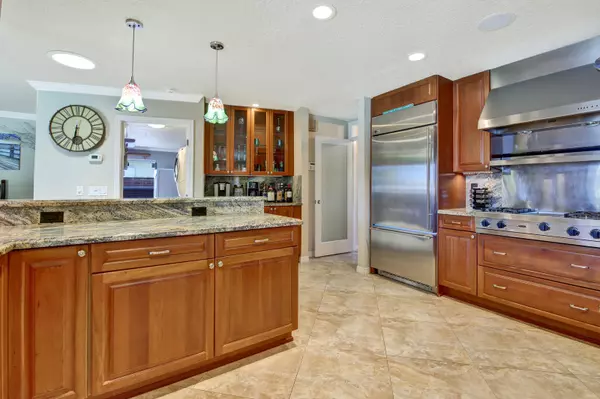Bought with Douglas Elliman
$1,600,000
$1,690,000
5.3%For more information regarding the value of a property, please contact us for a free consultation.
116 Arlington PL West Palm Beach, FL 33405
4 Beds
3 Baths
2,174 SqFt
Key Details
Sold Price $1,600,000
Property Type Single Family Home
Sub Type Single Family Detached
Listing Status Sold
Purchase Type For Sale
Square Footage 2,174 sqft
Price per Sqft $735
Subdivision Lewis Shore Estates 3
MLS Listing ID RX-10614357
Sold Date 08/14/20
Bedrooms 4
Full Baths 3
Construction Status Resale
HOA Y/N No
Year Built 1969
Annual Tax Amount $20,358
Tax Year 2019
Lot Size 8,561 Sqft
Property Description
4 Bedrooms, 3 Baths, PROPERTY OVERVIEW Set directly on the Intracoastal Waterway, A new updated composite dock. New air conditioner, roof is metal, impact glass thru out entire house. House was renovated in 2014, Special golf grass in back of house. This elegant 4BR/3BA home is perfectly located to enjoy all that West Palm Beach has to offer! Close to a hub of activity, you'll be 15 minutes away from City Place and near an array of beautiful beaches. After a day of fun in the sun, head home to take a dip in the private heated pool with a spa, and sear the day's catch on the outdoor grill. When night falls, enjoy dinner on the dockside dining set and watch the yachts float by. LIVING AREAS The inviting living room serves as the entertainment hub of the home.
Location
State FL
County Palm Beach
Community Lewis Shore
Area 5440
Zoning RES
Rooms
Other Rooms Attic, Cabana Bath, Family, Laundry-Inside, Laundry-Util/Closet
Master Bath Mstr Bdrm - Ground, Separate Shower, Separate Tub
Interior
Interior Features Bar, Built-in Shelves, Closet Cabinets, Entry Lvl Lvng Area, Foyer, French Door, Laundry Tub, Pantry, Pull Down Stairs, Roman Tub, Split Bedroom, Walk-in Closet, Wet Bar
Heating Central
Cooling Ceiling Fan
Flooring Ceramic Tile, Wood Floor
Furnishings Furniture Negotiable,Unfurnished
Exterior
Exterior Feature Auto Sprinkler, Built-in Grill, Covered Patio, Custom Lighting, Fence, Open Patio, Open Porch, Outdoor Shower, Summer Kitchen, Zoned Sprinkler
Parking Features 2+ Spaces, Driveway, Garage - Attached
Garage Spaces 2.0
Utilities Available Electric, Public Water
Amenities Available Bike - Jog
Waterfront Description Canal Width 121+,Intracoastal,Ocean Access,Seawall
Water Access Desc Electric Available,Hoist/Davit,Lift,Private Dock,Up to 70 Ft Boat,Water Available
View Canal, Intracoastal, Pool
Exposure North
Private Pool Yes
Building
Lot Description < 1/4 Acre
Story 1.00
Foundation CBS
Unit Floor 1
Construction Status Resale
Schools
Middle Schools Conniston Middle School
High Schools Forest Hill Community High School
Others
Pets Allowed Yes
Senior Community No Hopa
Restrictions None
Security Features Security Sys-Owned,TV Camera
Acceptable Financing Cash, Conventional
Horse Property No
Membership Fee Required No
Listing Terms Cash, Conventional
Financing Cash,Conventional
Read Less
Want to know what your home might be worth? Contact us for a FREE valuation!

Our team is ready to help you sell your home for the highest possible price ASAP





