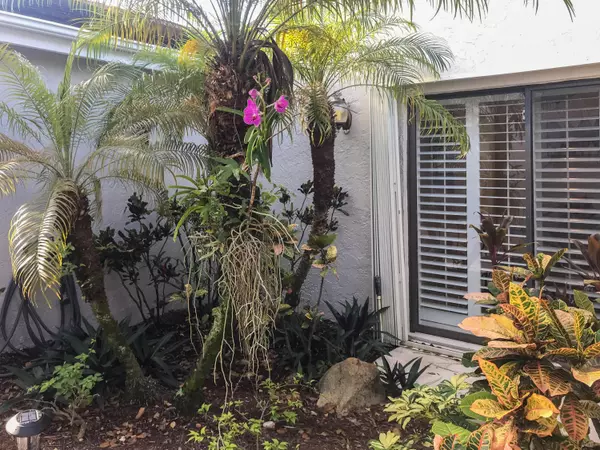Bought with Platinum Properties/The Keyes Company
$417,900
$417,900
For more information regarding the value of a property, please contact us for a free consultation.
10 Edinburgh DR Palm Beach Gardens, FL 33418
3 Beds
2 Baths
1,876 SqFt
Key Details
Sold Price $417,900
Property Type Townhouse
Sub Type Townhouse
Listing Status Sold
Purchase Type For Sale
Square Footage 1,876 sqft
Price per Sqft $222
Subdivision Pga Resort Community Of Townhomes Of Marlwood
MLS Listing ID RX-10639726
Sold Date 08/24/20
Style Mediterranean
Bedrooms 3
Full Baths 2
Construction Status Resale
HOA Fees $400/mo
HOA Y/N Yes
Leases Per Year 2
Year Built 1985
Annual Tax Amount $5,490
Tax Year 2019
Lot Size 4,150 Sqft
Property Description
Enjoy PGA National Resort living at its best, in a secure gated community!An intimate enclave of newly painted Townhomes, in one of the most desirable locations.Lakeside living in a lovely renovated one story luxury townhome.This spacious (1876 living sq. ft.) beauty, has 2 bedrooms and a den or 3 bedrooms. The main bathroom has double sinks and a step down stall shower. The guest bathroom has a tub/shower combo.There's new porcelain tile, new crown molding, fresh interior paint, granite throughout and an eat-in kitchen. White plantation shutters throughout. A tropical screened private courtyard with a fountain, is just off the living room.There's a large laundry room, with a front loading W&D. Large 2 car garage w/storage. Private community pool.No rentals THE FIRST YEAR OF OWNERSHIP!!
Location
State FL
County Palm Beach
Community Townhomes Of Marlwood
Area 5360
Zoning PCD(ci
Rooms
Other Rooms Atrium, Den/Office, Family, Laundry-Inside
Master Bath Dual Sinks, Mstr Bdrm - Ground, Mstr Bdrm - Sitting, Separate Shower
Interior
Interior Features Built-in Shelves, Ctdrl/Vault Ceilings, Pantry, Split Bedroom, Volume Ceiling, Walk-in Closet
Heating Central
Cooling Ceiling Fan, Central, Electric
Flooring Ceramic Tile
Furnishings Unfurnished
Exterior
Exterior Feature Auto Sprinkler, Screen Porch, Shutters, Wrap Porch
Parking Features 2+ Spaces, Driveway, Garage - Attached, Vehicle Restrictions
Garage Spaces 2.0
Community Features Sold As-Is, Gated Community
Utilities Available Cable, Electric, Public Sewer, Public Water
Amenities Available Basketball, Bike - Jog, Clubhouse, Fitness Center, Golf Course, Pickleball, Picnic Area, Pool, Spa-Hot Tub, Street Lights, Tennis
Waterfront Description Pond
View Golf, Pond
Roof Type Concrete Tile
Present Use Sold As-Is
Exposure East
Private Pool No
Building
Lot Description < 1/4 Acre, Interior Lot
Story 1.00
Unit Features On Golf Course
Foundation CBS, Stucco
Construction Status Resale
Schools
Elementary Schools Timber Trace Elementary School
Middle Schools Watson B. Duncan Middle School
High Schools Palm Beach Gardens High School
Others
Pets Allowed Yes
HOA Fee Include Cable,Common Areas,Insurance-Bldg,Lawn Care,Maintenance-Exterior,Pool Service
Senior Community No Hopa
Restrictions No Lease 1st Year,No RV,No Truck,Other
Security Features Burglar Alarm,Gate - Manned,Security Patrol,Security Sys-Leased
Acceptable Financing Cash, Conventional
Horse Property No
Membership Fee Required No
Listing Terms Cash, Conventional
Financing Cash,Conventional
Pets Allowed Up to 2 Pets
Read Less
Want to know what your home might be worth? Contact us for a FREE valuation!

Our team is ready to help you sell your home for the highest possible price ASAP





