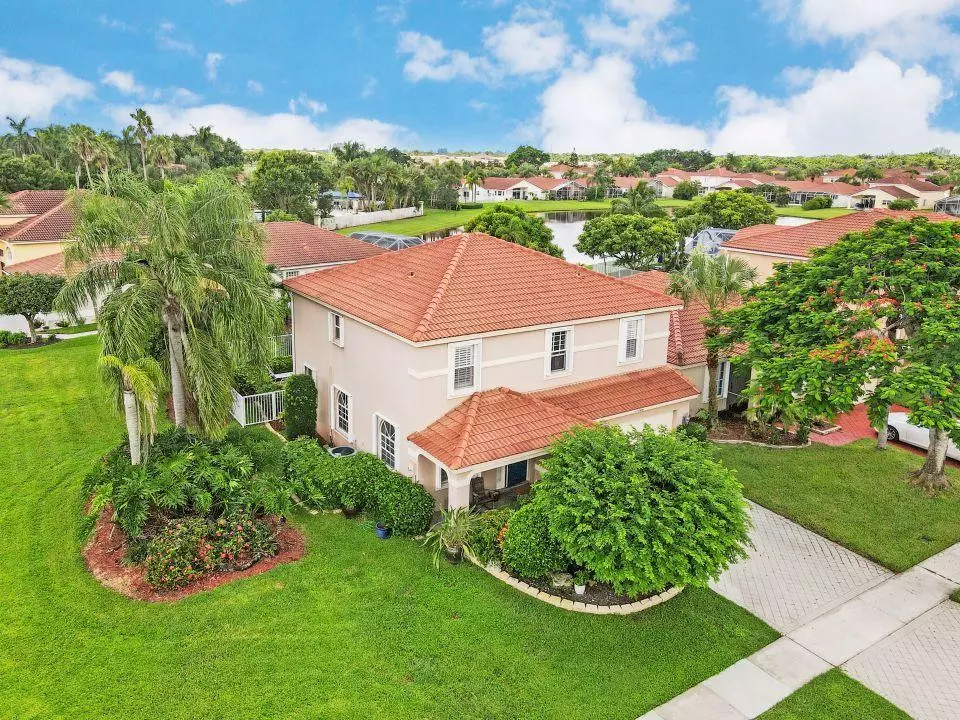Bought with Greenfield Waters
$389,000
$385,000
1.0%For more information regarding the value of a property, please contact us for a free consultation.
11706 Bay Breeze CT Wellington, FL 33414
4 Beds
2.1 Baths
1,984 SqFt
Key Details
Sold Price $389,000
Property Type Single Family Home
Sub Type Single Family Detached
Listing Status Sold
Purchase Type For Sale
Square Footage 1,984 sqft
Price per Sqft $196
Subdivision Grand Isles
MLS Listing ID RX-10642293
Sold Date 08/31/20
Style Mediterranean,Multi-Level
Bedrooms 4
Full Baths 2
Half Baths 1
Construction Status Resale
HOA Fees $207/mo
HOA Y/N Yes
Year Built 1998
Annual Tax Amount $3,467
Tax Year 2019
Lot Size 5,627 Sqft
Property Description
Grande Isles Coastal Charmer! All the details & finishes that are sure to impress & please! With over 1,900 A/C SqFt of Living, this home welcomes you into a light & bright living & dining space made for family gatherings & entertaining. White oak flooring throughout, custom plantation shutters & crown moldings frame the space beautifully! Well appointed kitchen with wood cabinetry, granite counters & backsplash, Stainless Steel appliances & easy care tiled flooring flow into the family room featuring built-in entertainment center w/ additional storage.Upstairs living offers flex space, loft area, flush mount Pottery Barn light fixtures. Comfortable master suite with chandelier, private balcony with retractable awning, perfect for morning coffee!
Location
State FL
County Palm Beach
Community Grand Isles
Area 5790
Zoning PUD(ci
Rooms
Other Rooms Den/Office, Loft
Master Bath Dual Sinks, Mstr Bdrm - Upstairs, Separate Shower, Separate Tub, Whirlpool Spa
Interior
Interior Features Built-in Shelves, Entry Lvl Lvng Area, Roman Tub, Upstairs Living Area, Walk-in Closet
Heating Central, Electric
Cooling Central, Electric
Flooring Ceramic Tile, Wood Floor
Furnishings Unfurnished
Exterior
Exterior Feature Fence, Open Patio
Parking Features Driveway, Garage - Attached
Garage Spaces 2.0
Community Features Sold As-Is, Gated Community
Utilities Available Cable, Electric, Public Sewer, Public Water
Amenities Available Basketball, Clubhouse, Manager on Site, Pickleball, Playground, Pool, Sidewalks, Tennis
Waterfront Description None
Roof Type Concrete Tile,Wood Truss/Raft
Present Use Sold As-Is
Exposure North
Private Pool No
Building
Lot Description < 1/4 Acre, Corner Lot, Cul-De-Sac
Story 2.00
Unit Features Corner,Multi-Level
Foundation CBS
Construction Status Resale
Schools
Elementary Schools Panther Run Elementary School
Middle Schools Polo Park Middle School
High Schools Palm Beach Central High School
Others
Pets Allowed Yes
HOA Fee Include Management Fees,Manager,Pool Service,Security
Senior Community No Hopa
Restrictions Buyer Approval
Security Features Gate - Manned,Security Patrol
Acceptable Financing Cash, Conventional, FHA, VA
Horse Property No
Membership Fee Required No
Listing Terms Cash, Conventional, FHA, VA
Financing Cash,Conventional,FHA,VA
Pets Allowed Up to 2 Pets
Read Less
Want to know what your home might be worth? Contact us for a FREE valuation!

Our team is ready to help you sell your home for the highest possible price ASAP





