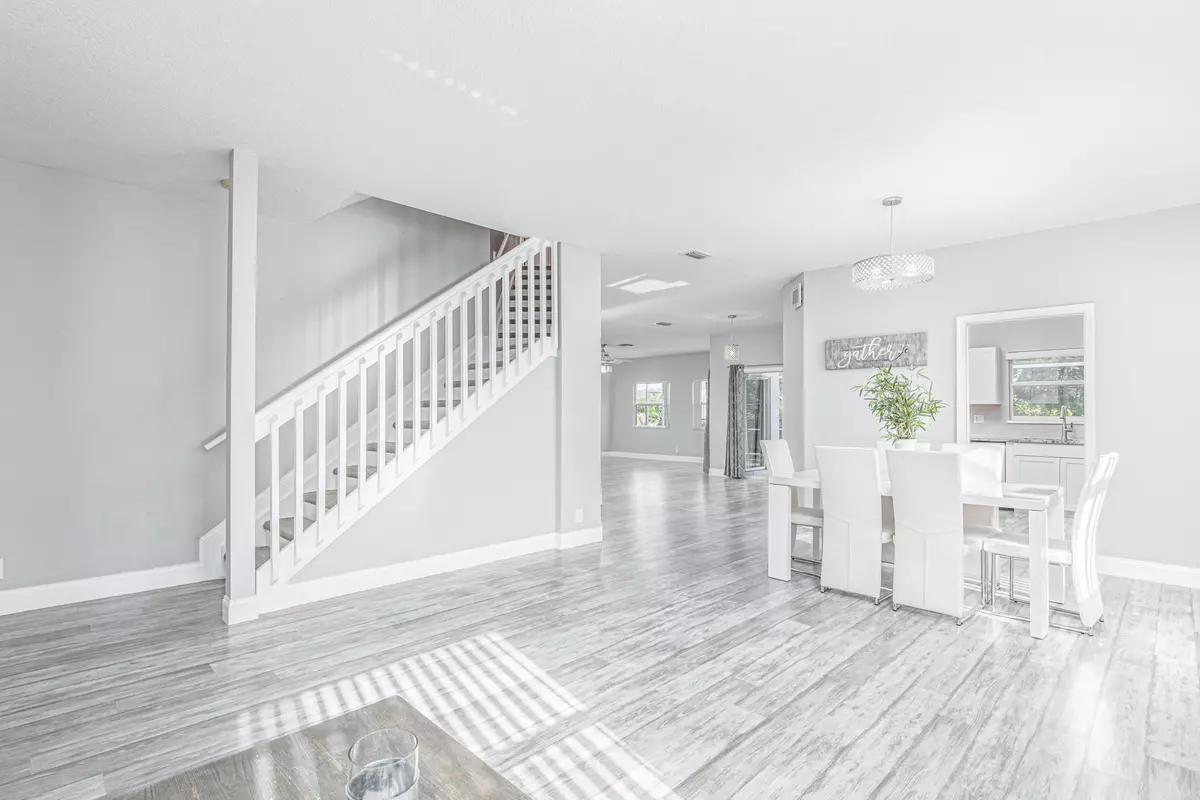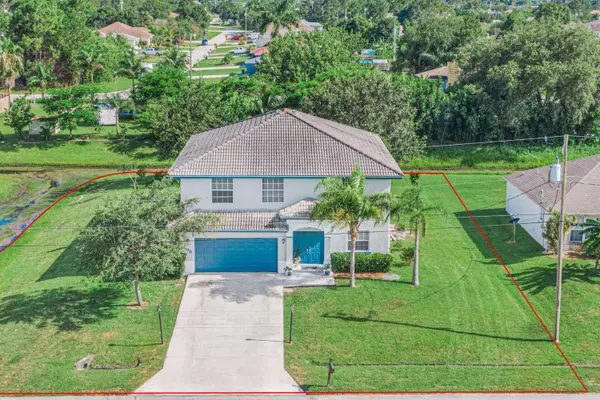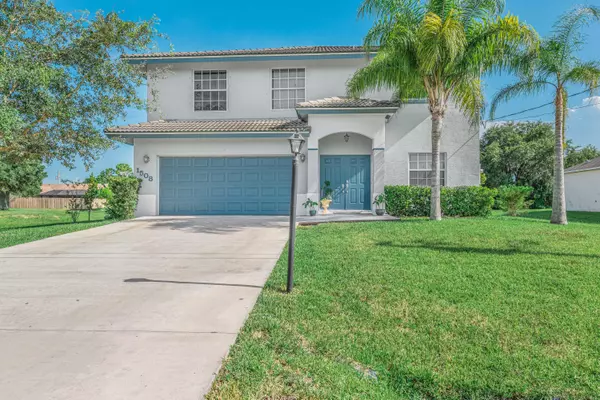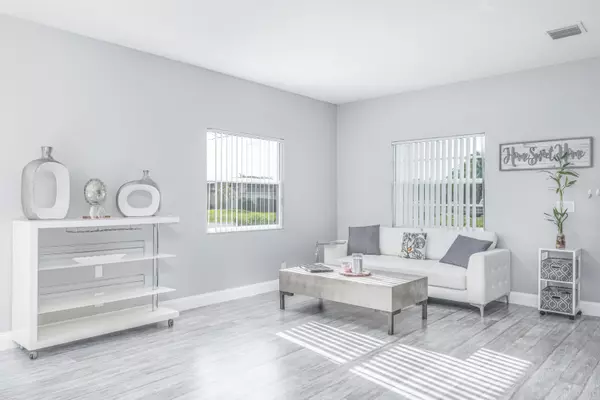Bought with Brokers Choice Realty Inc
$360,000
$359,000
0.3%For more information regarding the value of a property, please contact us for a free consultation.
1508 SW Hackensack AVE Port Saint Lucie, FL 34953
5 Beds
2.1 Baths
2,916 SqFt
Key Details
Sold Price $360,000
Property Type Single Family Home
Sub Type Single Family Detached
Listing Status Sold
Purchase Type For Sale
Square Footage 2,916 sqft
Price per Sqft $123
Subdivision Port St Lucie Section 33
MLS Listing ID RX-10637832
Sold Date 09/03/20
Style Traditional
Bedrooms 5
Full Baths 2
Half Baths 1
Construction Status Resale
HOA Y/N No
Year Built 2006
Annual Tax Amount $5,528
Tax Year 2019
Lot Size 0.260 Acres
Property Description
It's a Trifecta! Spacious, Sleek, and Solid! 5/2.5/2 w/ a screened in enclosure pool. This is not your ordinary CBS home. Built by Royal Professional Builders known for their solid concrete wall construction. This oversized lot is perfect for a growing family.This home boasts, white cabinetry, granite counter tops, SS appliances that opens to the family room. Open floor concept. The Spacious Master features his/her closets, onsuite w/his/her sinks, soaking tub, and a separate shower. There is modern vinyl plank flooring thoughout. The back yard has tons of room for children run and play along with privacy perfect for entertaining guests. Soak in the sun poolside and enjoy Florida lifestyle living. No HOA to worry about. Room to park your RV or boat. This won't last! Priced Right! Must See
Location
State FL
County St. Lucie
Area 7740
Zoning RS-2PS
Rooms
Other Rooms Family, Laundry-Inside
Master Bath Dual Sinks, Separate Shower, Separate Tub, Mstr Bdrm - Upstairs, Mstr Bdrm - Sitting
Interior
Interior Features Entry Lvl Lvng Area, Roman Tub, Walk-in Closet, Pantry
Heating Central
Cooling Ceiling Fan, Central
Flooring Ceramic Tile, Vinyl Floor
Furnishings Unfurnished
Exterior
Exterior Feature Auto Sprinkler, Zoned Sprinkler, Screened Patio, Shutters, Deck
Parking Features 2+ Spaces, Garage - Attached, Driveway
Garage Spaces 2.0
Pool Child Gate, Equipment Included, Screened, Inground, Gunite
Community Features Sold As-Is
Utilities Available Cable, Public Sewer, Public Water, Electric
Amenities Available None
Waterfront Description None
View Garden, Pool
Roof Type Barrel
Present Use Sold As-Is
Exposure South
Private Pool Yes
Building
Lot Description 1/4 to 1/2 Acre
Story 2.00
Unit Features Multi-Level
Foundation Concrete
Construction Status Resale
Others
Pets Allowed Yes
Senior Community No Hopa
Restrictions None
Security Features None
Acceptable Financing Cash, VA, FHA, Conventional
Horse Property No
Membership Fee Required No
Listing Terms Cash, VA, FHA, Conventional
Financing Cash,VA,FHA,Conventional
Pets Allowed No Restrictions
Read Less
Want to know what your home might be worth? Contact us for a FREE valuation!

Our team is ready to help you sell your home for the highest possible price ASAP






