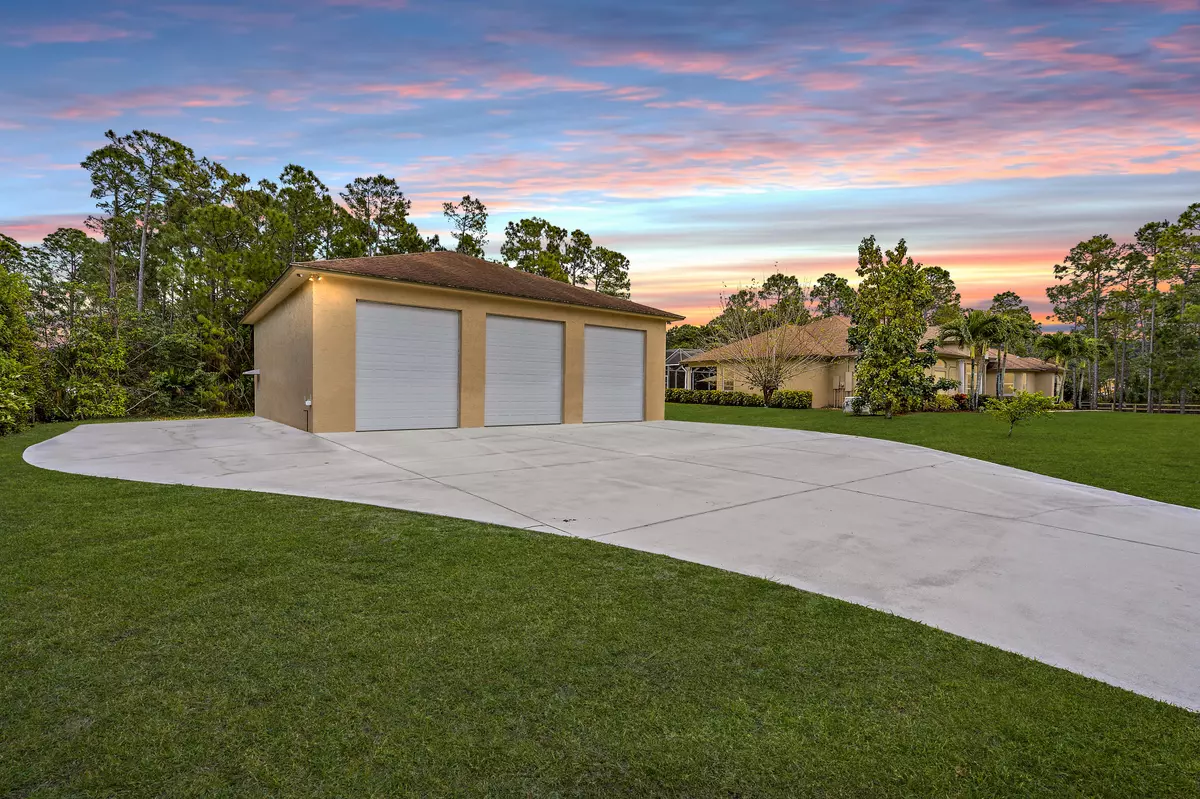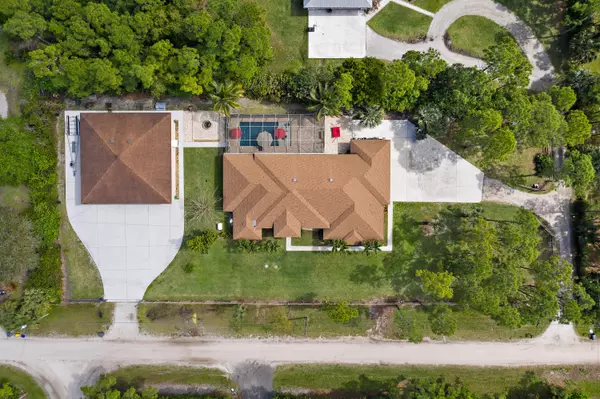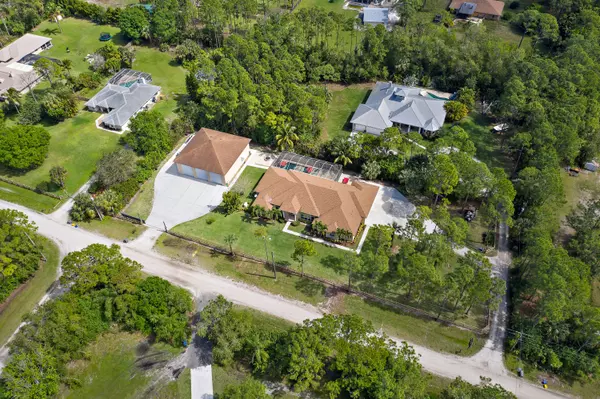Bought with Compass Florida, LLC
$715,000
$725,000
1.4%For more information regarding the value of a property, please contact us for a free consultation.
15772 121st TER Jupiter, FL 33478
4 Beds
3 Baths
2,959 SqFt
Key Details
Sold Price $715,000
Property Type Single Family Home
Sub Type Single Family Detached
Listing Status Sold
Purchase Type For Sale
Square Footage 2,959 sqft
Price per Sqft $241
Subdivision Jupiter Farms
MLS Listing ID RX-10642178
Sold Date 09/18/20
Style Ranch
Bedrooms 4
Full Baths 3
Construction Status Resale
HOA Y/N No
Year Built 2003
Annual Tax Amount $8,938
Tax Year 2019
Lot Size 1.250 Acres
Property Description
Impressive 2003 CBS home with a massive 50 X 50, 2500 sq ft, separate detached workshop with three 14'ft doors, on 1.25 fenced acres. The home is an open concept, split floor plan with 4 Bedrooms, 3 Bathrooms. The Master suite is extra large, with 2 walk-in closets and a nice ensuite. Large marble tile throughout the main living spaces, and laminate wood floors in the bedrooms. Both living rooms and kitchen overlook the 2014 saltwater pool that has a Baja shelf and is completely screened in. 2018 AC System, Whole house generator, Top of the line water system. Hurricane shutters for all windows. Appraised at $753K
Location
State FL
County Palm Beach
Community Jupiter Farms
Area 5040
Zoning AR
Rooms
Other Rooms Attic, Family, Laundry-Inside, Storage, Workshop
Master Bath Dual Sinks, Mstr Bdrm - Ground, Separate Shower, Separate Tub
Interior
Interior Features Ctdrl/Vault Ceilings, Laundry Tub, Pantry, Pull Down Stairs, Roman Tub, Split Bedroom, Volume Ceiling, Walk-in Closet
Heating Central
Cooling Central
Flooring Laminate, Tile
Furnishings Unfurnished
Exterior
Exterior Feature Auto Sprinkler, Covered Patio, Extra Building, Fruit Tree(s), Screened Patio, Shutters, Summer Kitchen, Well Sprinkler
Parking Features 2+ Spaces, Driveway, Garage - Attached, Garage - Building, Garage - Detached, RV/Boat
Garage Spaces 10.0
Pool Heated, Inground, Salt Chlorination, Screened
Utilities Available Electric, Gas Bottle, Septic, Well Water
Amenities Available Horses Permitted, Workshop
Waterfront Description None
View Pool
Roof Type Comp Shingle
Exposure West
Private Pool Yes
Building
Lot Description 1 to < 2 Acres, Dirt Road
Story 1.00
Foundation CBS, Concrete
Construction Status Resale
Schools
Elementary Schools Jupiter Farms Elementary School
Middle Schools Watson B. Duncan Middle School
High Schools Jupiter High School
Others
Pets Allowed Yes
Senior Community No Hopa
Restrictions None
Acceptable Financing Cash, Conventional, VA
Horse Property No
Membership Fee Required No
Listing Terms Cash, Conventional, VA
Financing Cash,Conventional,VA
Pets Allowed No Restrictions
Read Less
Want to know what your home might be worth? Contact us for a FREE valuation!

Our team is ready to help you sell your home for the highest possible price ASAP





