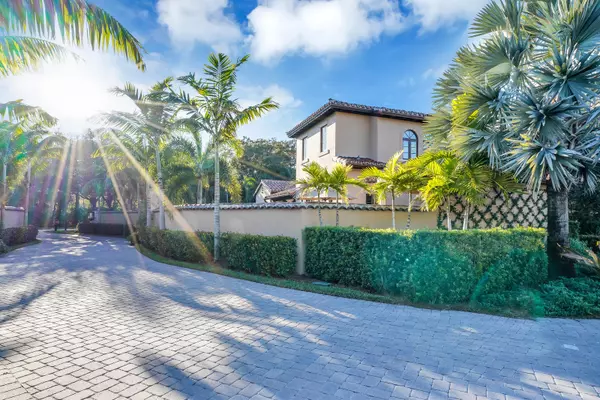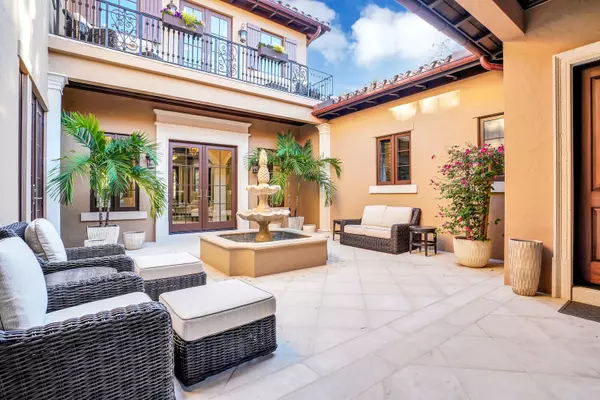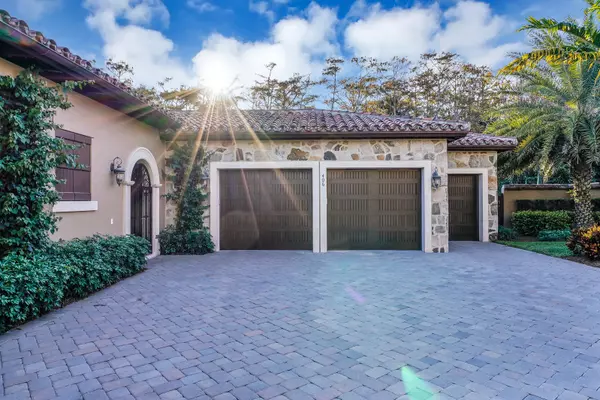Bought with K2 Realty, Inc. (NPB)
$3,550,000
$3,995,000
11.1%For more information regarding the value of a property, please contact us for a free consultation.
406 Via Del Orso DR Jupiter, FL 33477
5 Beds
6.1 Baths
4,662 SqFt
Key Details
Sold Price $3,550,000
Property Type Single Family Home
Sub Type Single Family Detached
Listing Status Sold
Purchase Type For Sale
Square Footage 4,662 sqft
Price per Sqft $761
Subdivision Bears Club Golf Villas Condo
MLS Listing ID RX-10583484
Sold Date 10/01/20
Style Mediterranean
Bedrooms 5
Full Baths 6
Half Baths 1
Construction Status Resale
HOA Fees $3,386/mo
HOA Y/N Yes
Year Built 2016
Annual Tax Amount $46,554
Tax Year 2019
Lot Size 5.344 Acres
Property Description
Elegant, extremely well appointed and finished five bedroom villa in The Bears Club. Exceptional construction paired with professional touches all from renowned designer Rick Howard. Upgrades are too many to list . . . expanded pool, with exquisite outdoor kitchen, fire pit and full outside cabana bath are a few highlights. Interior finishes include upgraded flooring, kitchen, temperature controlled wine room and built in closets, all supported by a full house generator. This astonishingly fine home was built in 2016. The pictures do not do it justice.
Location
State FL
County Palm Beach
Area 5210
Zoning R1(cit
Rooms
Other Rooms Cabana Bath, Family, Garage Converted, Great, Laundry-Util/Closet, Maid/In-Law, Pool Bath, Storage
Master Bath Dual Sinks, Mstr Bdrm - Ground, Separate Shower, Separate Tub
Interior
Interior Features Built-in Shelves, Closet Cabinets, Custom Mirror, Decorative Fireplace, Fireplace(s), French Door, Pantry, Roman Tub, Split Bedroom, Walk-in Closet, Wet Bar
Heating Central, Electric
Cooling Ceiling Fan, Electric
Flooring Carpet, Marble, Wood Floor
Furnishings Furniture Negotiable
Exterior
Exterior Feature Auto Sprinkler, Built-in Grill, Cabana, Covered Balcony, Covered Patio, Custom Lighting, Fence
Parking Features 2+ Spaces, Garage - Attached
Garage Spaces 2.0
Pool Gunite, Heated, Inground, Salt Chlorination
Community Features Gated Community
Utilities Available Cable, Electric, Gas Natural, Public Sewer, Public Water
Amenities Available Bike - Jog, Business Center, Golf Course, Internet Included, Manager on Site
Waterfront Description None
View Garden, Pool
Roof Type Barrel
Exposure East
Private Pool Yes
Building
Story 2.00
Foundation Block, CBS, Concrete
Construction Status Resale
Others
Pets Allowed Yes
HOA Fee Include Cable,Common Areas,Common R.E. Tax,Insurance-Bldg,Lawn Care,Maintenance-Exterior,Management Fees,Manager,Pool Service,Reserve Funds,Roof Maintenance,Security,Trash Removal
Senior Community No Hopa
Restrictions Buyer Approval,Commercial Vehicles Prohibited
Security Features Burglar Alarm,Gate - Manned,Security Patrol
Acceptable Financing Cash, Conventional
Horse Property No
Membership Fee Required No
Listing Terms Cash, Conventional
Financing Cash,Conventional
Read Less
Want to know what your home might be worth? Contact us for a FREE valuation!

Our team is ready to help you sell your home for the highest possible price ASAP





