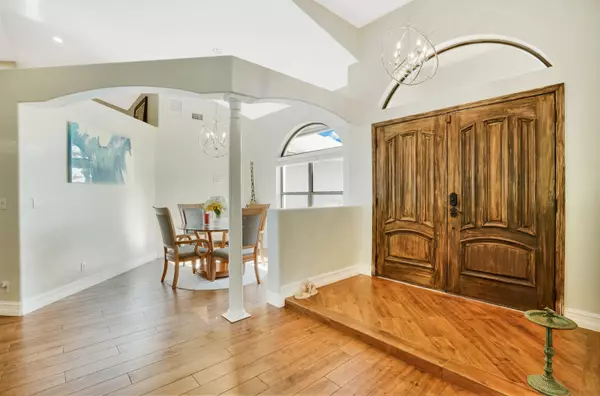Bought with Platinum Properties/The Keyes Company
$817,500
$830,000
1.5%For more information regarding the value of a property, please contact us for a free consultation.
14493 N 68th DR Palm Beach Gardens, FL 33418
4 Beds
3.1 Baths
2,943 SqFt
Key Details
Sold Price $817,500
Property Type Single Family Home
Sub Type Single Family Detached
Listing Status Sold
Purchase Type For Sale
Square Footage 2,943 sqft
Price per Sqft $277
Subdivision Palm Beach Country Estates
MLS Listing ID RX-10614402
Sold Date 10/19/20
Bedrooms 4
Full Baths 3
Half Baths 1
Construction Status Resale
HOA Y/N No
Year Built 2002
Annual Tax Amount $8,223
Tax Year 2019
Lot Size 1.150 Acres
Property Description
Enjoy all the amenities of Palm Beach Gardens living with the land and space of a property on over an acre! This 4BD/3.5BA with an office and bonus room, in the desirable community of Palm Beach Country Estates offers 3,100sq ft. of living close to everything. Situated on a prime lot in the front section of the neighborhood, on a paved road with city water hook-up, this estate pool home features a very private fenced backyard, a new 3-car garage, and an expansive open floor plan with full impact glass.The entrance to this residence features an electric split gate and new fencing surrounds the entire property. The 1.19 acre yard for outdoor living at this home offers a show piece fountain at the entrance,
Location
State FL
County Palm Beach
Area 5330
Zoning AR
Rooms
Other Rooms Cabana Bath, Den/Office, Laundry-Inside, Pool Bath
Master Bath Dual Sinks, Mstr Bdrm - Ground, Spa Tub & Shower, Whirlpool Spa
Interior
Interior Features Ctdrl/Vault Ceilings, Foyer, Pantry, Split Bedroom, Walk-in Closet
Heating Central, Electric
Cooling Ceiling Fan, Central, Electric
Flooring Carpet, Tile
Furnishings Unfurnished
Exterior
Exterior Feature Auto Sprinkler, Fence, Shed
Parking Features 2+ Spaces, Drive - Decorative, Garage - Attached, RV/Boat
Garage Spaces 3.0
Pool Child Gate, Equipment Included, Heated, Inground, Salt Chlorination, Spa
Utilities Available Cable, Electric, Public Water, Septic
Amenities Available None
Waterfront Description None
Roof Type Comp Shingle
Handicap Access Handicap Access, Wheelchair Accessible
Exposure East
Private Pool Yes
Building
Lot Description 1 to < 2 Acres, Paved Road, West of US-1
Story 1.00
Foundation CBS, Elevated, Stucco
Construction Status Resale
Schools
Elementary Schools Marsh Pointe Elementary
Middle Schools Independence Middle School
High Schools William T. Dwyer High School
Others
Pets Allowed Yes
Senior Community No Hopa
Restrictions Lease OK
Security Features Security Sys-Owned
Acceptable Financing Cash, Conventional
Horse Property No
Membership Fee Required No
Listing Terms Cash, Conventional
Financing Cash,Conventional
Pets Allowed No Restrictions
Read Less
Want to know what your home might be worth? Contact us for a FREE valuation!

Our team is ready to help you sell your home for the highest possible price ASAP





