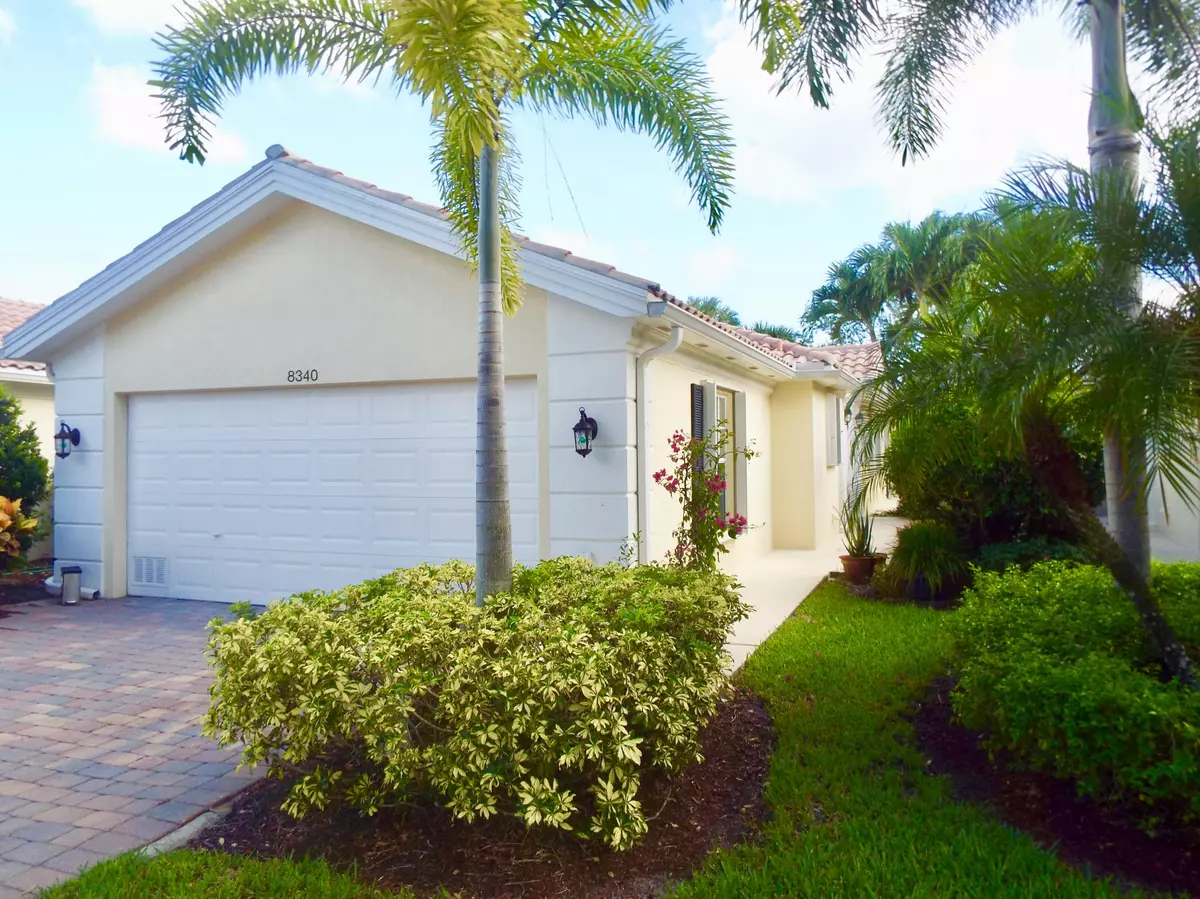Bought with Keller Williams Realty - Wellington
$330,000
$335,000
1.5%For more information regarding the value of a property, please contact us for a free consultation.
8340 Saint Johns CT Wellington, FL 33411
2 Beds
2 Baths
1,526 SqFt
Key Details
Sold Price $330,000
Property Type Single Family Home
Sub Type Villa
Listing Status Sold
Purchase Type For Sale
Square Footage 1,526 sqft
Price per Sqft $216
Subdivision Villagewalk Of Wellington 5
MLS Listing ID RX-10655371
Sold Date 11/06/20
Style < 4 Floors,Mediterranean
Bedrooms 2
Full Baths 2
Construction Status Resale
HOA Fees $415/mo
HOA Y/N Yes
Min Days of Lease 120
Year Built 2005
Annual Tax Amount $5,640
Tax Year 2020
Lot Size 4,852 Sqft
Property Description
This Is A Meticulously Kept Capri Model With A Wide Lake Views. The Home Features 2 Bedroom & 2 Bathrooms With A Large Family Room & Spacious Living Room / Dinette. Very Spacious Laundry Room With Lots Of Cabinets For Storage. A Newer A/C & Newer Water Heater Have Been Installed Along With Accordion Shutters Through Out. Located In One Of The Most Sought After Communities In All Of Wellington. Close To World Famous International Polo Grounds, Equestrian Events and Venues, Golf, Nationally Known Water Skiing At Okeeheelee Park Just Minuets Away, Close To 3 Wonderful Beaches, Minuets From PBI Airport. This Location Has It All From Fine Dining To Family Fun & Entertainment. Major Roadways Near By As Well .
Location
State FL
County Palm Beach
Community Villagewalk
Area 5570
Zoning PUD(ci
Rooms
Other Rooms Family, Laundry-Inside
Master Bath Separate Shower, Dual Sinks
Interior
Interior Features Pantry, Laundry Tub, Built-in Shelves, Volume Ceiling, Walk-in Closet, Pull Down Stairs
Heating Electric
Cooling Electric, Central, Ceiling Fan
Flooring Carpet, Ceramic Tile
Furnishings Unfurnished
Exterior
Exterior Feature Covered Patio, Room for Pool, Lake/Canal Sprinkler, Auto Sprinkler, Screened Patio
Parking Features Garage - Attached, Vehicle Restrictions, Driveway
Garage Spaces 2.0
Community Features Sold As-Is, Gated Community
Utilities Available Electric, Public Sewer, Underground, Cable, Public Water
Amenities Available Boating, Playground, Bocce Ball, Cafe/Restaurant, Internet Included, Manager on Site, Sidewalks, Picnic Area, Library, Game Room, Community Room, Fitness Center, Basketball, Bike - Jog, Tennis
Waterfront Description Lake
Roof Type S-Tile
Present Use Sold As-Is
Exposure North
Private Pool No
Building
Lot Description < 1/4 Acre, Sidewalks
Story 1.00
Foundation Concrete
Construction Status Resale
Schools
Elementary Schools Equestrian Trails Elementary
Middle Schools Emerald Cove Middle School
High Schools Palm Beach Central High School
Others
Pets Allowed Yes
HOA Fee Include Common Areas,Management Fees,Cable,Manager,Security,Trash Removal,Pool Service,Pest Control,Lawn Care,Maintenance-Exterior
Senior Community No Hopa
Restrictions Buyer Approval,No Truck,No RV,Commercial Vehicles Prohibited,Lease OK w/Restrict,Lease OK,Interview Required
Security Features Entry Card,TV Camera,Security Sys-Owned,Burglar Alarm,Gate - Manned,Motion Detector
Acceptable Financing Cash, VA, FHA, Conventional
Horse Property No
Membership Fee Required No
Listing Terms Cash, VA, FHA, Conventional
Financing Cash,VA,FHA,Conventional
Read Less
Want to know what your home might be worth? Contact us for a FREE valuation!

Our team is ready to help you sell your home for the highest possible price ASAP





