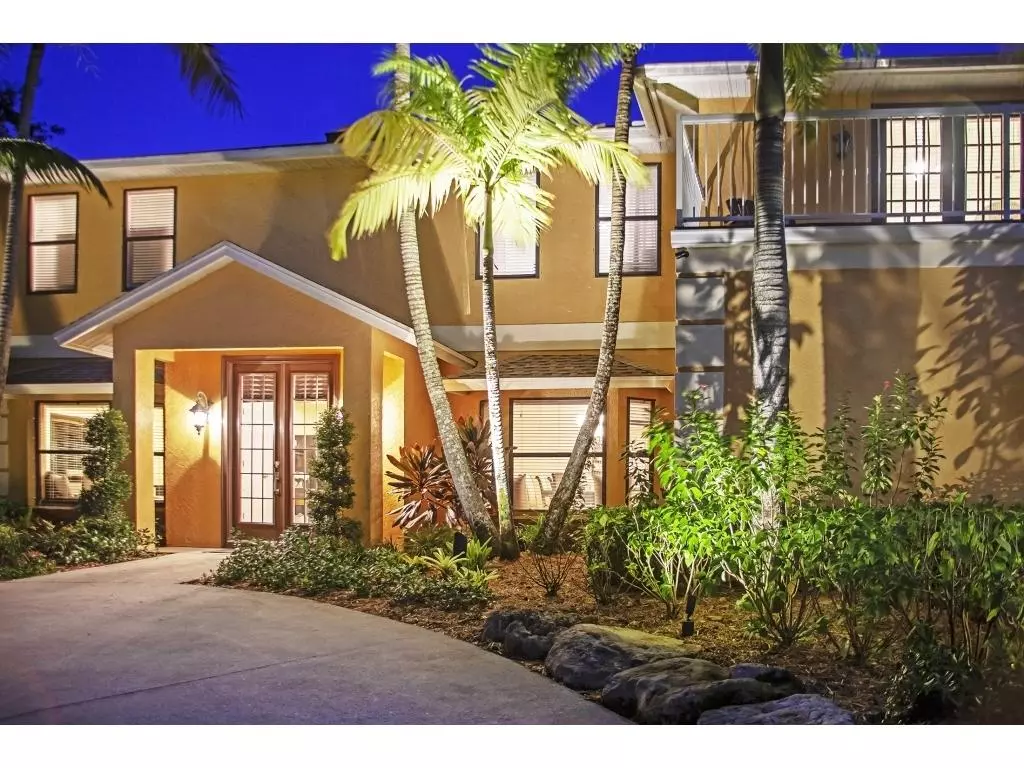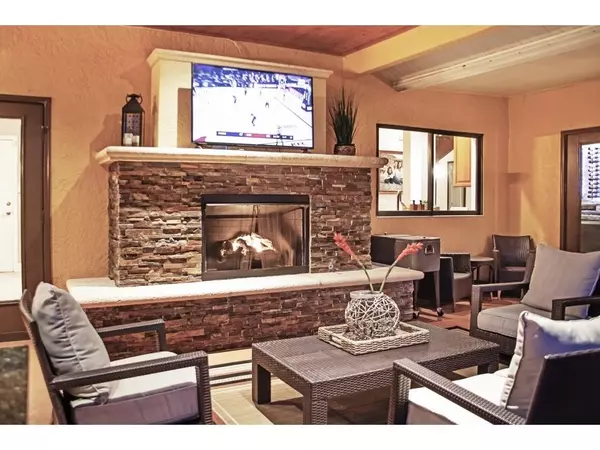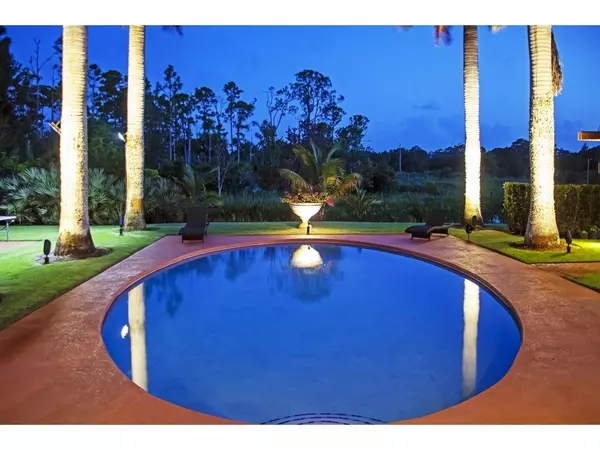Bought with RE/MAX of Stuart
$815,000
$849,000
4.0%For more information regarding the value of a property, please contact us for a free consultation.
502 SE Ashley Oaks WAY Stuart, FL 34997
5 Beds
3.1 Baths
3,321 SqFt
Key Details
Sold Price $815,000
Property Type Single Family Home
Sub Type Single Family Detached
Listing Status Sold
Purchase Type For Sale
Square Footage 3,321 sqft
Price per Sqft $245
Subdivision South Fork Estates
MLS Listing ID RX-10651454
Sold Date 11/13/20
Bedrooms 5
Full Baths 3
Half Baths 1
Construction Status Resale
HOA Fees $50/mo
HOA Y/N Yes
Year Built 1994
Annual Tax Amount $5,333
Tax Year 2020
Lot Size 0.801 Acres
Property Description
5 bedroom, 3 1/2 half baths and 7 car garage! Located in desirable South Fork estates near I-95 and Halpatiokee Park. Absolutely amazing resort style backyard on almost a full acre backing to Atlantic Ridge preserve. Watch wildlife come to your back door. Backyard has outdoor kitchen, infrared BBQ, outdoor dining, gas fireplace, and pool as well as basketball and volleyball courts. Lots of upgrades and nice finishes throughout, including custom kitchen with built in commercial Stainless steel appliances and gas range. Also a built in wet bar with wine cooler. Garage like no other for storing cars, workshop or washing cars utilizing trench drains. Great for entertaining.
Location
State FL
County Martin
Area 8 - Stuart - North Of Indian St
Zoning Res
Rooms
Other Rooms Attic, Family, Great, Laundry-Util/Closet, Recreation, Storage, Util-Garage, Workshop
Master Bath Combo Tub/Shower, Dual Sinks, Mstr Bdrm - Upstairs, Spa Tub & Shower
Interior
Interior Features Fire Sprinkler, Fireplace(s), Foyer, French Door, Kitchen Island, Laundry Tub, Pull Down Stairs, Roman Tub, Sky Light(s), Split Bedroom, Upstairs Living Area, Volume Ceiling, Wet Bar
Heating Central, Central Individual, Electric
Cooling Ceiling Fan, Central, Electric
Flooring Ceramic Tile, Laminate
Furnishings Furniture Negotiable
Exterior
Exterior Feature Auto Sprinkler, Built-in Grill, Covered Patio, Custom Lighting, Fence, Open Balcony, Open Patio, Open Porch, Outdoor Shower, Shed, Summer Kitchen, Zoned Sprinkler
Parking Features Garage - Attached
Garage Spaces 7.0
Pool Auto Chlorinator, Child Gate, Equipment Included
Utilities Available Cable, Electric, Gas Bottle, Septic, Underground, Well Water
Amenities Available Basketball, Billiards, Street Lights
Waterfront Description None
Water Access Desc Up to 40 Ft Boat
Roof Type Comp Shingle,Wood Truss/Raft
Handicap Access Door Levers, Emergency Intercom, Kitchen Modification, Level
Exposure North
Private Pool Yes
Building
Lot Description 1/2 to < 1 Acre, Irregular Lot, West of US-1
Story 2.00
Foundation Frame, Stucco
Construction Status Resale
Schools
Elementary Schools Crystal Lake Elementary School
Middle Schools Dr. David L. Anderson Middle School
High Schools South Fork High School
Others
Pets Allowed No
Senior Community No Hopa
Restrictions Other
Security Features Security Sys-Owned,TV Camera
Acceptable Financing Cash, Conventional, FHA, VA
Horse Property No
Membership Fee Required No
Listing Terms Cash, Conventional, FHA, VA
Financing Cash,Conventional,FHA,VA
Read Less
Want to know what your home might be worth? Contact us for a FREE valuation!

Our team is ready to help you sell your home for the highest possible price ASAP





