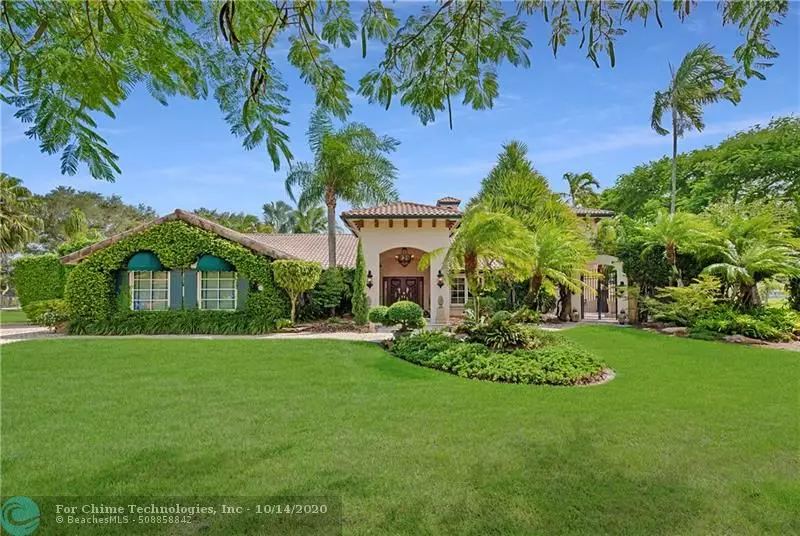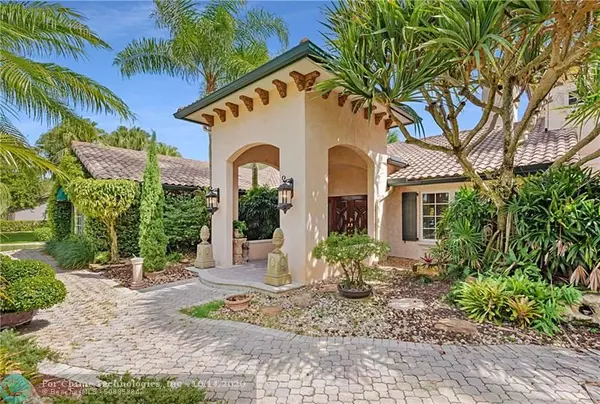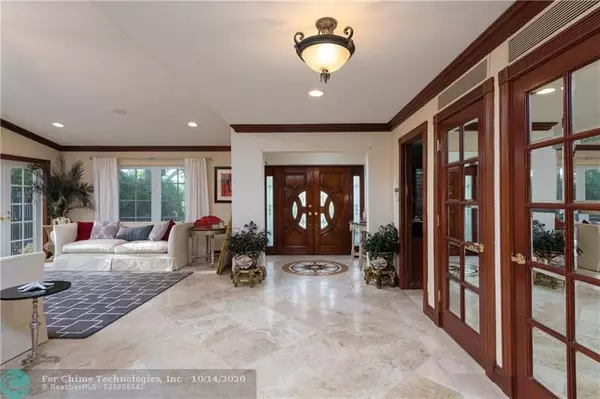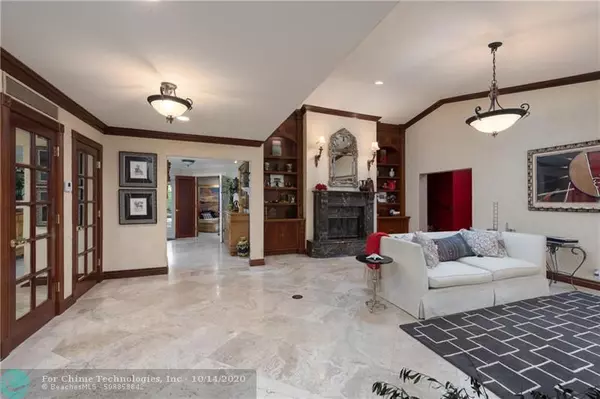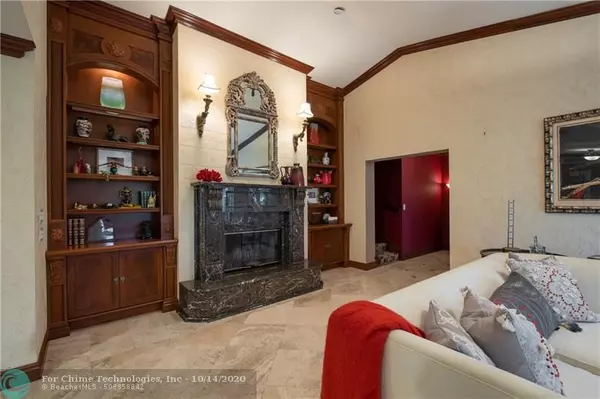$945,100
$925,000
2.2%For more information regarding the value of a property, please contact us for a free consultation.
11872 Oak Leaf Dr Davie, FL 33330
5 Beds
4.5 Baths
4,850 SqFt
Key Details
Sold Price $945,100
Property Type Single Family Home
Sub Type Single
Listing Status Sold
Purchase Type For Sale
Square Footage 4,850 sqft
Price per Sqft $194
Subdivision Laurel Oaks
MLS Listing ID F10248325
Sold Date 11/20/20
Style WF/Pool/No Ocean Access
Bedrooms 5
Full Baths 4
Half Baths 1
Construction Status Resale
HOA Fees $100/ann
HOA Y/N Yes
Year Built 1980
Annual Tax Amount $9,549
Tax Year 2019
Lot Size 0.806 Acres
Property Description
Welcome to sought after Laurel Oaks! This stunning estate is on a lushly landscaped corner lot. You will be in awe of its unique architecture & elegance. Featuring marble floors throughout main living areas & master BR. Exquisite master suite is bursting w high quality finishes! Master bath features steam shower, jetted tub, large his & hers walk in closets, & 2nd set washer/dryer. Also enjoy a private gym! 2nd floor mini master suite w/ balcony, full bath, & large walk in closet. Kitchen features Subzero refrigerator, Gas stove, granite counters, wood cabinetry, & SS appliances. Giant Pantry! 2 of 3 ACS replaced in 2018! Outdoor oasis is an entertainer's dream! Gorgeous salt water pool, large gazebo w grill, cooktop, plus a bar area w/ beverage coolers! No detail was overlooked!
Location
State FL
County Broward County
Community Laurel Oaks
Area Davie (3780-3790;3880)
Zoning R-1
Rooms
Bedroom Description 2 Master Suites,Entry Level,Master Bedroom Ground Level,Sitting Area - Master Bedroom
Other Rooms Den/Library/Office, Media Room, Utility Room/Laundry
Dining Room Breakfast Area, Dining/Living Room, Snack Bar/Counter
Interior
Interior Features Bar, Closet Cabinetry, Custom Mirrors, Fireplace, French Doors, Roman Tub, Walk-In Closets
Heating Central Heat
Cooling Central Cooling
Flooring Carpeted Floors, Marble Floors, Tile Floors
Equipment Automatic Garage Door Opener, Dishwasher, Disposal, Dryer, Electric Water Heater, Gas Range, Microwave, Refrigerator, Washer
Furnishings Unfurnished
Exterior
Exterior Feature Awnings, Built-In Grill, Exterior Lighting
Parking Features Attached
Garage Spaces 2.0
Pool Below Ground Pool, Private Pool, Salt Chlorination
Waterfront Description Canal Front
Water Access Y
Water Access Desc Other
View Canal, Pool Area View
Roof Type Barrel Roof
Private Pool No
Building
Lot Description 3/4 To Less Than 1 Acre Lot
Foundation Cbs Construction
Sewer Septic Tank
Water Municipal Water
Construction Status Resale
Schools
Elementary Schools Silver Ridge
Middle Schools Indian Ridge
High Schools Western
Others
Pets Allowed Yes
HOA Fee Include 1200
Senior Community No HOPA
Restrictions Other Restrictions
Acceptable Financing Cash, Conventional
Membership Fee Required No
Listing Terms Cash, Conventional
Special Listing Condition As Is
Pets Allowed No Restrictions
Read Less
Want to know what your home might be worth? Contact us for a FREE valuation!

Our team is ready to help you sell your home for the highest possible price ASAP

Bought with Berkshire Hathaway HomeServices Florida Realty

