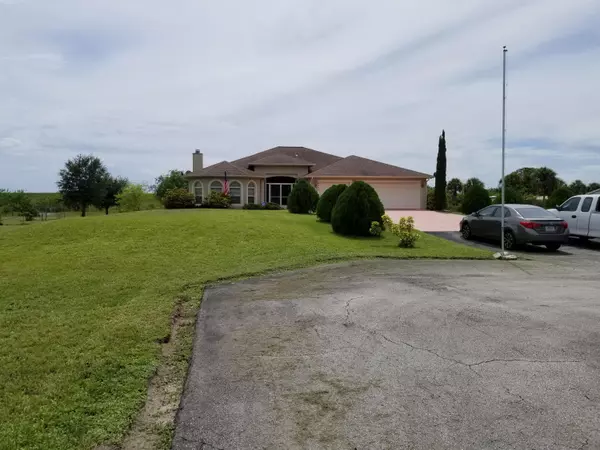Bought with Paradise Real Estate Intl
$390,000
$415,000
6.0%For more information regarding the value of a property, please contact us for a free consultation.
8200 SW SW Conners HWY Okeechobee, FL 34974
4 Beds
3 Baths
2,458 SqFt
Key Details
Sold Price $390,000
Property Type Single Family Home
Sub Type Single Family Detached
Listing Status Sold
Purchase Type For Sale
Square Footage 2,458 sqft
Price per Sqft $158
Subdivision Oakwater Estates
MLS Listing ID RX-10580704
Sold Date 12/08/20
Bedrooms 4
Full Baths 3
Construction Status Resale
HOA Y/N No
Year Built 2005
Annual Tax Amount $3,276
Tax Year 2019
Lot Size 2.101 Acres
Property Description
Motivated sellers,just reduced the price by $20,000. Beautiful custom built dream home is located directly on the Rim Canal it's on a 2.1 acre lot, features its own boat ramp and boat deck, with access to Lake Okeechobee Large back yard with room for a pool, Lanai is screened, built in outdoor kitchen, for your entertaining pleasure This home is a four bedroom three full bath, second bath is handicap accessible w/wide doorways, third bathroom is a Jack and Jill. It has many features such as a large living room with a working fireplace fourth bedroom was used as a den with french doors Formal dining room and vaulted ceilings In the kitchen you'll find garnet counters LG stainless steel appliances, Breakfast nook overlooking the canal Large family room and an open kitchen
Location
State FL
County Martin
Area 10 - Palm City West/Indiantown
Zoning RES
Rooms
Other Rooms Den/Office, Family, Florida, Laundry-Inside
Master Bath Dual Sinks, Mstr Bdrm - Ground, Separate Shower, Spa Tub & Shower
Interior
Interior Features Ctdrl/Vault Ceilings, Entry Lvl Lvng Area, French Door, Laundry Tub, Pantry, Roman Tub, Split Bedroom, Volume Ceiling, Walk-in Closet
Heating Central
Cooling Ceiling Fan, Central
Flooring Carpet, Tile
Furnishings Unfurnished
Exterior
Exterior Feature Built-in Grill, Covered Patio, Deck, Fence, Fruit Tree(s), Screen Porch, Shutters
Parking Features 2+ Spaces, Driveway, Garage - Attached
Garage Spaces 2.5
Community Features Sold As-Is
Utilities Available Cable, Electric, Septic, Well Water
Amenities Available None
Waterfront Description Canal Width 121+
Water Access Desc Private Dock
Roof Type Slate
Present Use Sold As-Is
Handicap Access Handicap Convertible, Wide Doorways
Exposure North
Private Pool No
Building
Lot Description 2 to < 3 Acres
Story 1.00
Foundation CBS
Construction Status Resale
Schools
Elementary Schools South Elementary School
Middle Schools Indiantown Middle School
Others
Pets Allowed Yes
Senior Community No Hopa
Restrictions None
Security Features Gate - Unmanned
Acceptable Financing Cash, Conventional, VA
Horse Property No
Membership Fee Required No
Listing Terms Cash, Conventional, VA
Financing Cash,Conventional,VA
Pets Allowed No Restrictions
Read Less
Want to know what your home might be worth? Contact us for a FREE valuation!

Our team is ready to help you sell your home for the highest possible price ASAP





