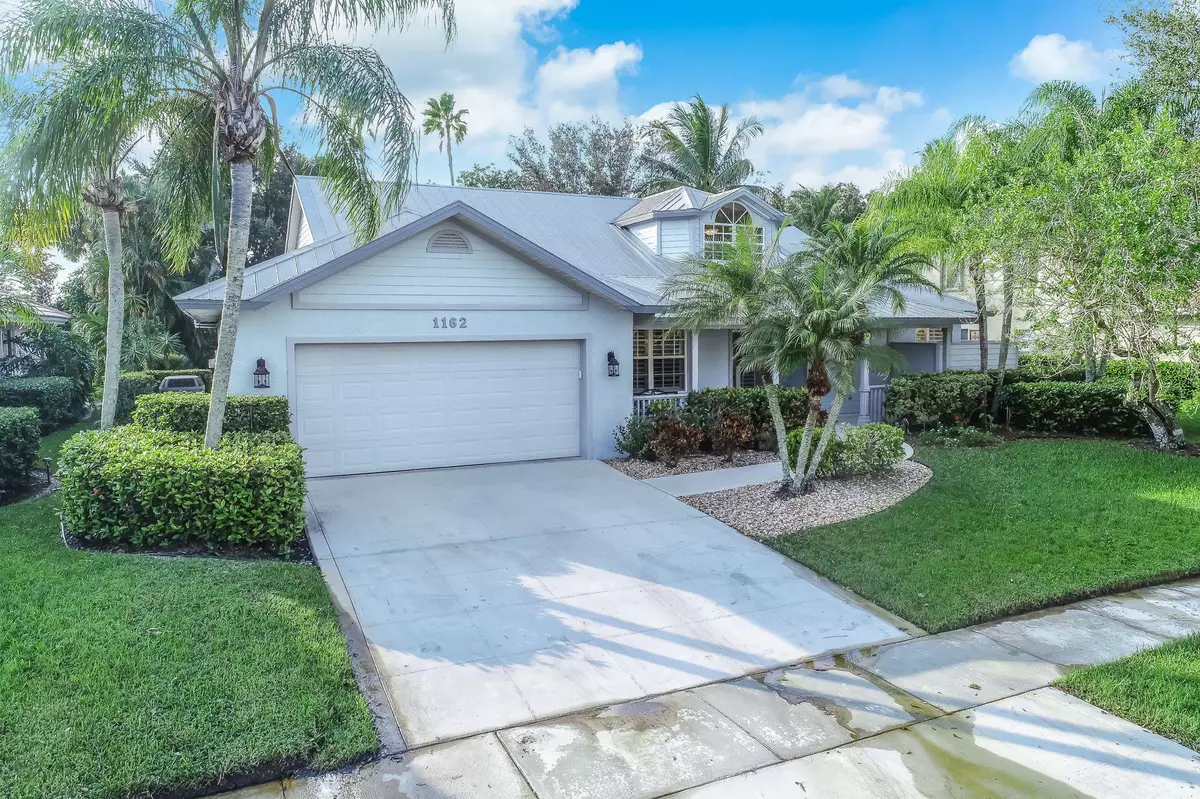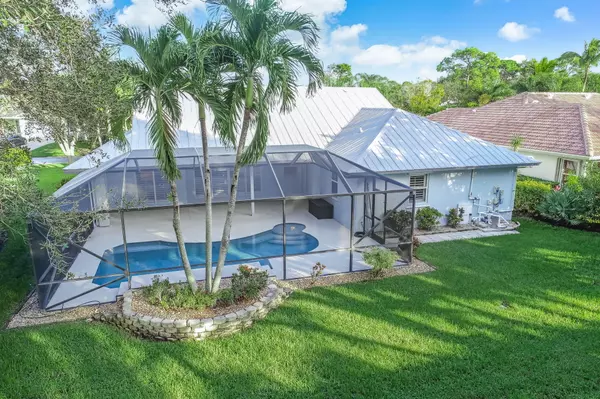Bought with Russotti Group
$455,239
$440,000
3.5%For more information regarding the value of a property, please contact us for a free consultation.
1162 SW Lighthouse DR Palm City, FL 34990
4 Beds
2 Baths
2,176 SqFt
Key Details
Sold Price $455,239
Property Type Single Family Home
Sub Type Single Family Detached
Listing Status Sold
Purchase Type For Sale
Square Footage 2,176 sqft
Price per Sqft $209
Subdivision Harbour Pointe A Plat Of Phases 1 2 & 3
MLS Listing ID RX-10670829
Sold Date 12/28/20
Style Key West
Bedrooms 4
Full Baths 2
Construction Status Resale
HOA Fees $198/mo
HOA Y/N Yes
Year Built 2000
Annual Tax Amount $314
Tax Year 2020
Lot Size 8,799 Sqft
Property Description
Welcome to your perfect move-in ready Key West-style home! This 4 bed and 2 bath pool home is bright, spotless and perfectly on-trend. The home features a coastal-style remodeled kitchen with white Shaker cabinets, granite countertops and stainless steel appliances. Vaulted ceilings throughout including the spacious primary bedroom suite with spa-like bath. The pool has recently been converted to saltwater filtration, resurfaced and includes a child safety fence. The oversized patio allows ample space for entertaining and play. The backyard is large, lush and private. Fantastic location within the gated community of Harbour Pointe zoned for A-rated schools. CBS construction with full hurricane protection.
Location
State FL
County Martin
Community Harbour Pointe
Area 9 - Palm City
Zoning Residential
Rooms
Other Rooms Cabana Bath, Den/Office, Laundry-Inside
Master Bath Dual Sinks, Mstr Bdrm - Ground, Separate Shower, Spa Tub & Shower
Interior
Interior Features Entry Lvl Lvng Area, Foyer, Split Bedroom, Volume Ceiling, Walk-in Closet
Heating Central
Cooling Central, Electric
Flooring Ceramic Tile, Laminate
Furnishings Unfurnished
Exterior
Exterior Feature Auto Sprinkler, Covered Patio, Screen Porch
Parking Features 2+ Spaces, Driveway, Garage - Attached, Vehicle Restrictions
Garage Spaces 2.0
Pool Child Gate, Inground, Salt Chlorination, Screened, Solar Heat
Community Features Deed Restrictions, Disclosure, Gated Community
Utilities Available Cable, Electric, Public Sewer, Public Water
Amenities Available Picnic Area, Sidewalks, Street Lights
Waterfront Description None
View Pool
Roof Type Metal
Present Use Deed Restrictions,Disclosure
Exposure East
Private Pool Yes
Building
Lot Description < 1/4 Acre, Sidewalks, Treed Lot
Story 1.00
Foundation Block, CBS
Construction Status Resale
Schools
Elementary Schools Bessey Creek Elementary School
Middle Schools Hidden Oaks Middle School
High Schools Martin County High School
Others
Pets Allowed Yes
HOA Fee Include Cable,Common Areas
Senior Community No Hopa
Restrictions Buyer Approval,Commercial Vehicles Prohibited,No Truck
Security Features Gate - Unmanned
Acceptable Financing Cash, Conventional, FHA, VA
Horse Property No
Membership Fee Required No
Listing Terms Cash, Conventional, FHA, VA
Financing Cash,Conventional,FHA,VA
Pets Allowed No Restrictions
Read Less
Want to know what your home might be worth? Contact us for a FREE valuation!

Our team is ready to help you sell your home for the highest possible price ASAP






