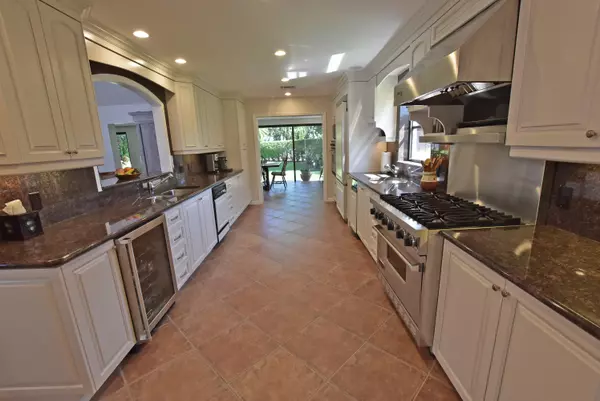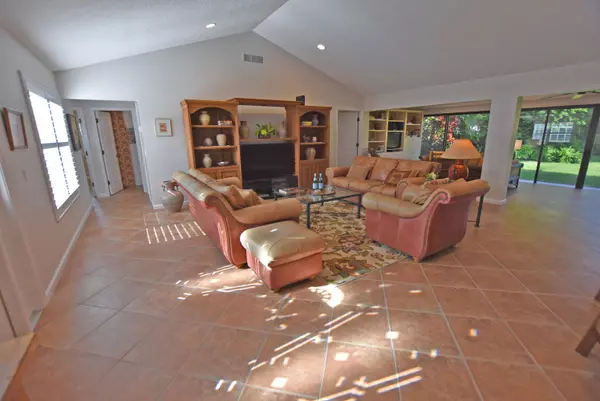Bought with The Club at Quail Ridge Realty Inc
$383,000
$399,900
4.2%For more information regarding the value of a property, please contact us for a free consultation.
4540 W Sanderling CIR Boynton Beach, FL 33436
3 Beds
2.1 Baths
2,314 SqFt
Key Details
Sold Price $383,000
Property Type Single Family Home
Sub Type Single Family Detached
Listing Status Sold
Purchase Type For Sale
Square Footage 2,314 sqft
Price per Sqft $165
Subdivision Quail Ridge
MLS Listing ID RX-10653242
Sold Date 01/12/21
Style Traditional
Bedrooms 3
Full Baths 2
Half Baths 1
Construction Status Resale
Membership Fee $45,000
HOA Fees $947/mo
HOA Y/N Yes
Year Built 1976
Annual Tax Amount $5,528
Tax Year 2020
Property Description
Desirable quality home.Featuring large tile flooring set on diagonal throughout.Entry door with side windows. Designed for entertaining and meant to be enjoyed. Quiet private location. Custom kitchen with top of the line appliances, including professional 6 burner gas range, electric convection wall oven, built-in refrigerator, deep Chef's sink plus a double sink.Cabinetry that rises to ceiling, complete with pantry & additional storage.Reconfigured master bedroom and bath.Bath is tiled floor to ceiling and features a jacuzzi tub & step-in shower.Ensuite guest bedroom. 3rd bedroom used as a den but easily converted back to bedroom. Separate powder room & laundry room have been added.A kaleidoscope of tropical foliage.Keen attention to detail. This is the one you have been waiting for!
Location
State FL
County Palm Beach
Community Sanderling
Area 4510
Zoning Residential
Rooms
Other Rooms Laundry-Inside, Laundry-Util/Closet
Master Bath Dual Sinks, Spa Tub & Shower
Interior
Interior Features Bar, Pantry, Volume Ceiling, Walk-in Closet
Heating Central, Electric
Cooling Central, Electric
Flooring Tile
Furnishings Unfurnished
Exterior
Exterior Feature Auto Sprinkler, Fence, Open Patio
Parking Features Carport - Attached, Driveway, Vehicle Restrictions
Community Features Sold As-Is, Gated Community
Utilities Available Cable, Electric, Public Sewer, Public Water
Amenities Available Basketball, Bike - Jog, Bocce Ball, Business Center, Cafe/Restaurant, Clubhouse, Fitness Center, Golf Course, Library, Pickleball, Playground, Pool, Putting Green, Spa-Hot Tub, Tennis, Whirlpool
Waterfront Description None
View Garden
Present Use Sold As-Is
Exposure Southwest
Private Pool No
Building
Story 1.00
Foundation CBS
Construction Status Resale
Others
Pets Allowed Restricted
HOA Fee Include Cable,Common Areas,Common R.E. Tax,Lawn Care,Pool Service,Security,Trash Removal
Senior Community No Hopa
Restrictions Buyer Approval,Commercial Vehicles Prohibited,Interview Required,No RV,No Truck
Security Features Entry Card,Gate - Manned,Security Patrol,TV Camera
Acceptable Financing Cash, Conventional
Horse Property No
Membership Fee Required Yes
Listing Terms Cash, Conventional
Financing Cash,Conventional
Read Less
Want to know what your home might be worth? Contact us for a FREE valuation!

Our team is ready to help you sell your home for the highest possible price ASAP






