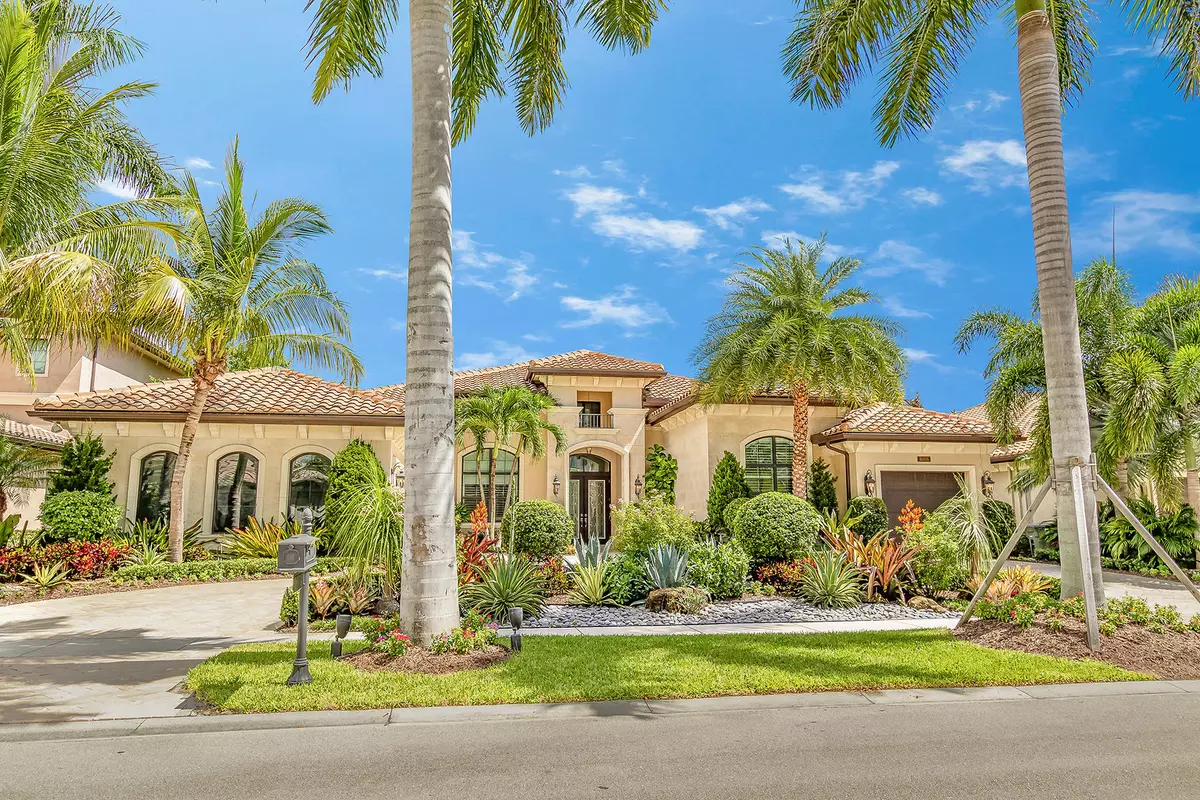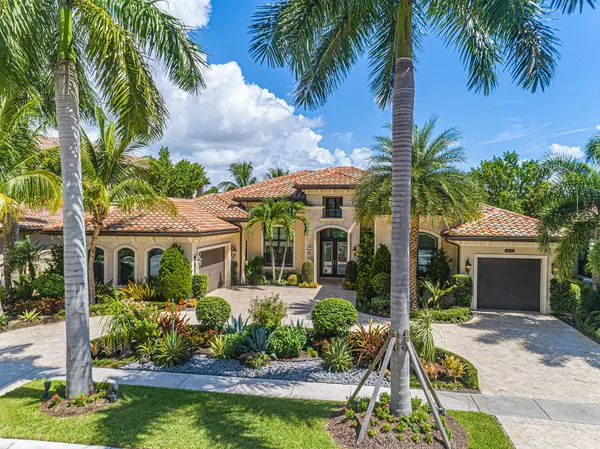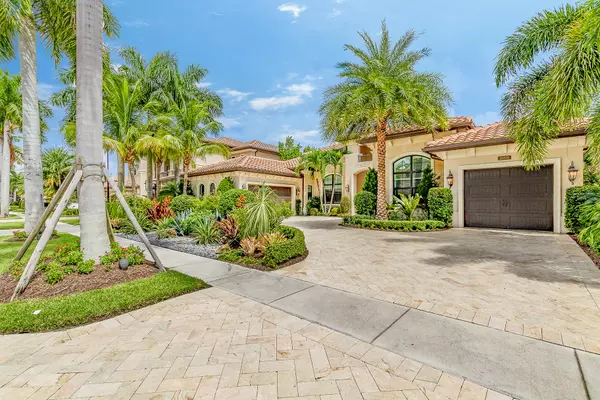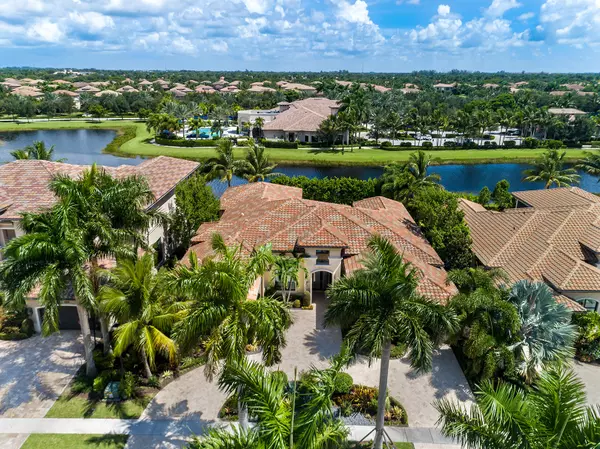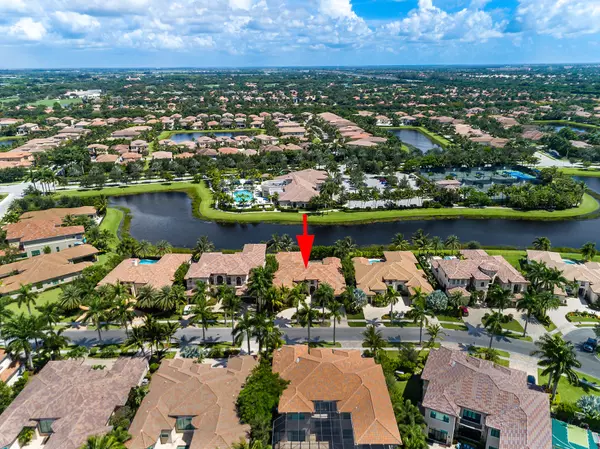Bought with RE/MAX Advantage Plus
$1,825,000
$1,900,000
3.9%For more information regarding the value of a property, please contact us for a free consultation.
16816 Crown Bridge DR Delray Beach, FL 33446
4 Beds
5.1 Baths
4,840 SqFt
Key Details
Sold Price $1,825,000
Property Type Single Family Home
Sub Type Single Family Detached
Listing Status Sold
Purchase Type For Sale
Square Footage 4,840 sqft
Price per Sqft $377
Subdivision The Bridges,Bridges Pl 4
MLS Listing ID RX-10646891
Sold Date 01/15/21
Bedrooms 4
Full Baths 5
Half Baths 1
Construction Status Resale
HOA Fees $623/mo
HOA Y/N Yes
Year Built 2014
Annual Tax Amount $24,380
Tax Year 2019
Lot Size 0.301 Acres
Property Description
16816 Crown Bridge. Where classic & contemporary elements collide! Custom marble floors set the stage but contemporary finishes bring it home. Impact windows & generator ensure year round use. The heart of this 1 story waterfront Belvedere centers around the kitchen. Top line appliances frame the island, incl Subzero fridge, Prof Viking Gas Range w/griddle, 2 dishwashers, & warming draw. The huge master suite sits adjacent to the pool and features an upgraded master bath w/ toto commodes, tub, stone counters & gorgeous floors. For the entertainer in you, disappearing sliders bring the outside in, and the Wet Bar with subzero chiller keeps the drinks flowing. Infinity pool with natural stone & summer kitchen tie it all together, making this the home of your dreams. A MUST SEE to appreciate
Location
State FL
County Palm Beach
Community The Bridges
Area 4740
Zoning AGR-PU
Rooms
Other Rooms Den/Office, Laundry-Inside
Master Bath Dual Sinks, Mstr Bdrm - Ground, Separate Shower, Separate Tub, Spa Tub & Shower
Interior
Interior Features Bar, Built-in Shelves, Closet Cabinets, Custom Mirror, Kitchen Island, Pantry, Split Bedroom, Volume Ceiling, Walk-in Closet
Heating Central, Electric
Cooling Central
Flooring Marble
Furnishings Furniture Negotiable
Exterior
Garage Spaces 3.0
Community Features Gated Community
Utilities Available Cable, Electric, Gas Natural
Amenities Available Basketball, Bike - Jog, Billiards, Cafe/Restaurant, Clubhouse, Community Room, Fitness Center, Game Room, Manager on Site, Picnic Area, Playground, Pool, Sauna, Spa-Hot Tub, Tennis, Whirlpool
Waterfront Description Lake
Exposure South
Private Pool Yes
Building
Lot Description 1/4 to 1/2 Acre
Story 1.00
Foundation CBS
Construction Status Resale
Schools
Elementary Schools Whispering Pines Elementary School
Middle Schools Eagles Landing Middle School
High Schools Olympic Heights Community High
Others
Pets Allowed Yes
Senior Community No Hopa
Restrictions Buyer Approval,Lease OK w/Restrict
Acceptable Financing Cash, Conventional
Horse Property No
Membership Fee Required No
Listing Terms Cash, Conventional
Financing Cash,Conventional
Read Less
Want to know what your home might be worth? Contact us for a FREE valuation!

Our team is ready to help you sell your home for the highest possible price ASAP

