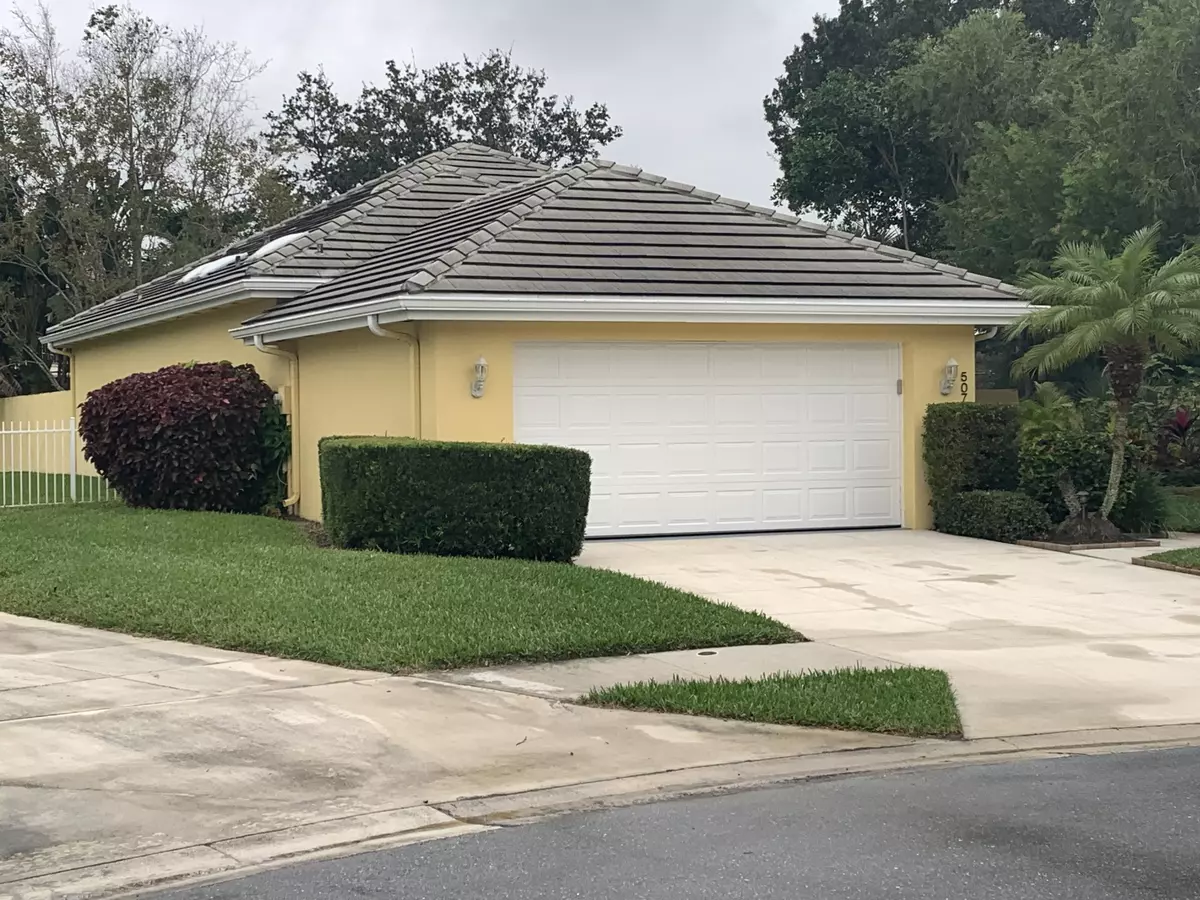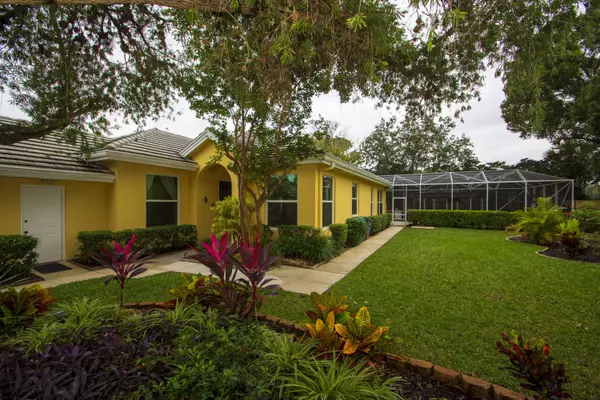Bought with Douglas Elliman (Jupiter)
$315,000
$359,900
12.5%For more information regarding the value of a property, please contact us for a free consultation.
507 SW Hampton CT Port Saint Lucie, FL 34986
3 Beds
2 Baths
1,904 SqFt
Key Details
Sold Price $315,000
Property Type Single Family Home
Sub Type Single Family Detached
Listing Status Sold
Purchase Type For Sale
Square Footage 1,904 sqft
Price per Sqft $165
Subdivision Hampton At St Lucie West
MLS Listing ID RX-10679086
Sold Date 02/04/21
Style Key West
Bedrooms 3
Full Baths 2
Construction Status Resale
HOA Fees $224/mo
HOA Y/N Yes
Year Built 1990
Annual Tax Amount $5,398
Tax Year 2020
Lot Size 10,454 Sqft
Property Description
ABSOLUTE STUNNER in St Lucie West. Manned gate. This 3/2/2 has heated pool & /jacuzzi, 2 gazebo TIKI huts with a summer kitchen that will make this your PERFECT getaway.....all year round! Just a few features.....Silestone/Quartz counters in kitchen, brand new porcelain tile, new HW heater, new pool heater and new pool pump with a Jandy Aqualink, making pool care an absolute breeze!! Jetted tub in master bedroom, very high end bathroom remodels too, with slate decor. E-Z care epoxy on garage floor makes cleanup a snap! New pavers around the pool, along with raised pole lighting that makes it perfect for a dip in the heated pool or spa in the evening. All of this is surrounded by a concrete privacy fence for your private enjoyment. This home is really one-of-a-kind. Dont snooze on this one
Location
State FL
County St. Lucie
Area 7500
Zoning RES
Rooms
Other Rooms Attic, Cabana Bath, Convertible Bedroom, Den/Office, Family, Great
Master Bath Combo Tub/Shower, Dual Sinks, Mstr Bdrm - Ground, Separate Shower, Separate Tub, Spa Tub & Shower
Interior
Interior Features Built-in Shelves, Entry Lvl Lvng Area, French Door, Laundry Tub, Roman Tub, Split Bedroom, Volume Ceiling, Walk-in Closet
Heating Central, Electric
Cooling Ceiling Fan, Central, Electric
Flooring Ceramic Tile, Slate
Furnishings Unfurnished
Exterior
Exterior Feature Auto Sprinkler, Custom Lighting, Fence, Fruit Tree(s), Screened Patio, Summer Kitchen
Parking Features 2+ Spaces, Driveway, Garage - Attached, Vehicle Restrictions
Garage Spaces 2.0
Pool Concrete, Equipment Included, Gunite, Heated, Inground, Screened, Spa
Community Features Gated Community
Utilities Available Cable, Electric, Public Sewer, Public Water
Amenities Available Clubhouse, Fitness Center, Pool
Waterfront Description None
View Garden, Pool
Roof Type Flat Tile,Slate
Exposure East
Private Pool Yes
Building
Lot Description < 1/4 Acre, 1/4 to 1/2 Acre, Cul-De-Sac, Paved Road, Public Road, Sidewalks
Story 1.00
Foundation CBS, Concrete, Stucco
Construction Status Resale
Others
Pets Allowed Yes
HOA Fee Include Lawn Care
Senior Community No Hopa
Restrictions Buyer Approval,Commercial Vehicles Prohibited,Lease OK,No RV
Security Features Gate - Manned
Acceptable Financing Cash, Conventional, FHA, VA
Horse Property No
Membership Fee Required No
Listing Terms Cash, Conventional, FHA, VA
Financing Cash,Conventional,FHA,VA
Pets Allowed No Restrictions
Read Less
Want to know what your home might be worth? Contact us for a FREE valuation!

Our team is ready to help you sell your home for the highest possible price ASAP





