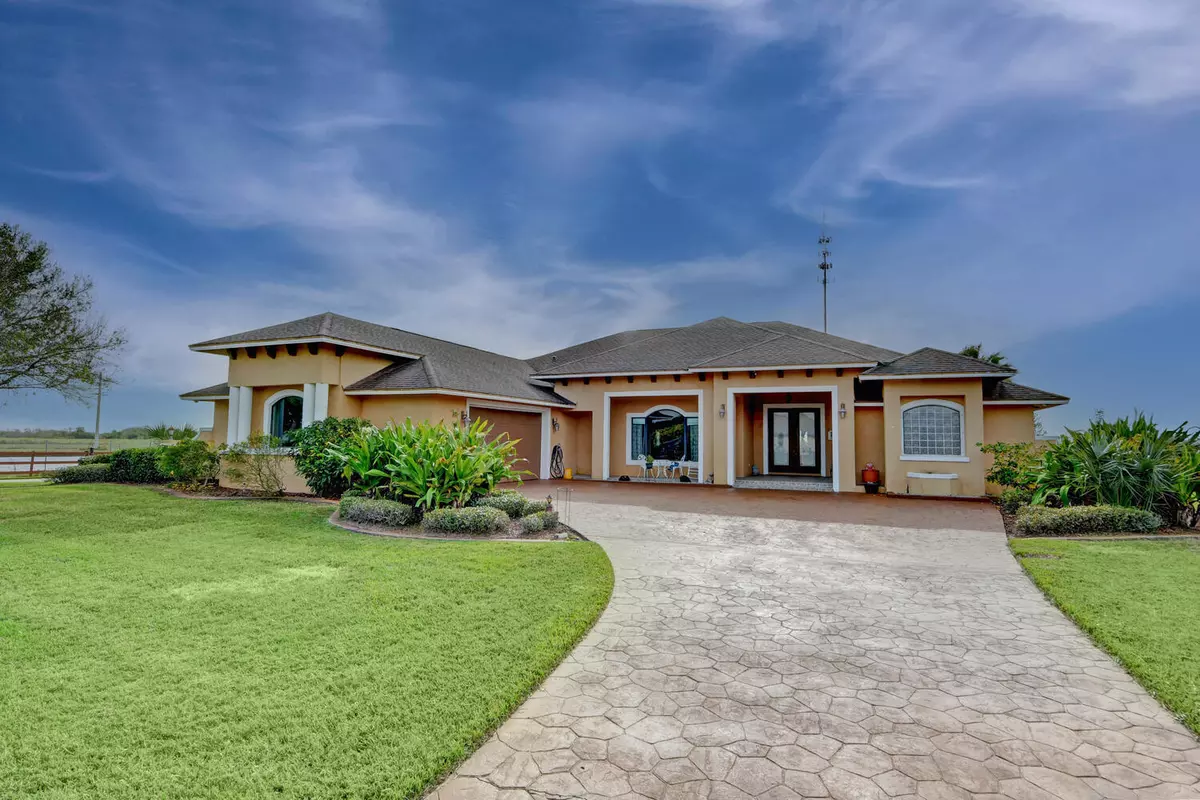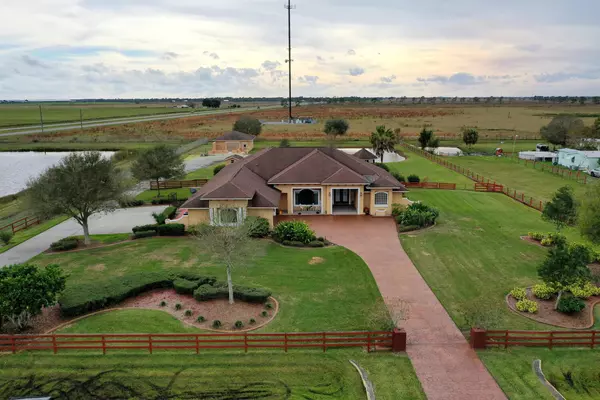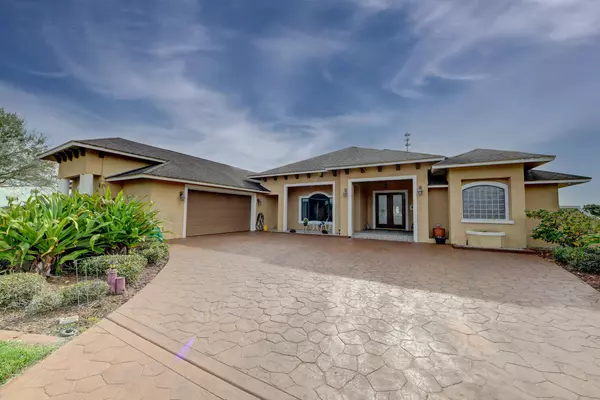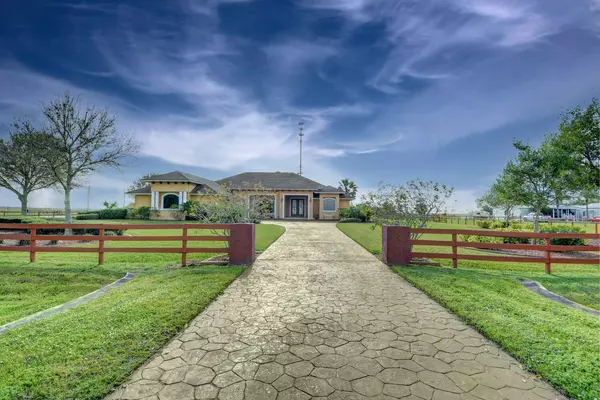Bought with Legacy Real Estate of Florida LLC
$515,000
$515,000
For more information regarding the value of a property, please contact us for a free consultation.
4833 NE 122nd DR Okeechobee, FL 34972
4 Beds
3.1 Baths
3,803 SqFt
Key Details
Sold Price $515,000
Property Type Single Family Home
Sub Type Single Family Detached
Listing Status Sold
Purchase Type For Sale
Square Footage 3,803 sqft
Price per Sqft $135
Subdivision Crooked Creek Plantation 01
MLS Listing ID RX-10679338
Sold Date 02/05/21
Style Ranch,Traditional
Bedrooms 4
Full Baths 3
Half Baths 1
Construction Status Resale
HOA Y/N No
Year Built 2006
Annual Tax Amount $6,268
Tax Year 2019
Lot Size 2.000 Acres
Property Description
Wonderful Custom Home on 2 Country Acres! This inviting home has a well thought out floor plan which flows well and is great for entertaining. Master Suite features tray ceiling, sitting area, whirlpool tub, separate vanities, and walk-in closets. All 4 bedrooms have upgraded laminate flooring and built-in shelving in closets. Living area has foyer with columns, formal dining with tray ceiling, living room, family room, island kitchen, eating nook, oversized laundry and office/media room. Kitchen has upgraded cabinets and countertops, and SS appliances. Large screened lanai area has tile floor and wood ceiling, great for watching sunsets. Home features hurricane windows, oversized two car garage, and office with separate entry and parking which may enable business use.
Location
State FL
County Okeechobee
Area 5940
Zoning Res
Rooms
Other Rooms Den/Office, Family, Laundry-Inside, Media, Workshop
Master Bath Dual Sinks, Mstr Bdrm - Ground, Mstr Bdrm - Sitting, Separate Shower, Spa Tub & Shower, Whirlpool Spa
Interior
Interior Features Built-in Shelves, Closet Cabinets, Ctdrl/Vault Ceilings, Entry Lvl Lvng Area, Foyer, Kitchen Island, Pantry, Roman Tub, Split Bedroom, Walk-in Closet
Heating Central, Electric
Cooling Central, Electric, Zoned
Flooring Laminate, Tile
Furnishings Furniture Negotiable
Exterior
Exterior Feature Custom Lighting, Deck, Extra Building, Fence, Fruit Tree(s), Lake/Canal Sprinkler, Open Patio, Screen Porch, Screened Patio, Zoned Sprinkler
Parking Features Garage - Attached
Garage Spaces 2.0
Pool Above Ground
Utilities Available Electric, Septic, Underground, Well Water
Amenities Available None
Waterfront Description Pond
View Pond, Pool
Roof Type Comp Shingle
Exposure East
Private Pool Yes
Building
Lot Description 2 to < 3 Acres, Paved Road
Story 1.00
Foundation CBS
Construction Status Resale
Others
Pets Allowed Yes
Senior Community No Hopa
Restrictions None
Acceptable Financing Cash, Conventional
Horse Property No
Membership Fee Required No
Listing Terms Cash, Conventional
Financing Cash,Conventional
Read Less
Want to know what your home might be worth? Contact us for a FREE valuation!

Our team is ready to help you sell your home for the highest possible price ASAP






