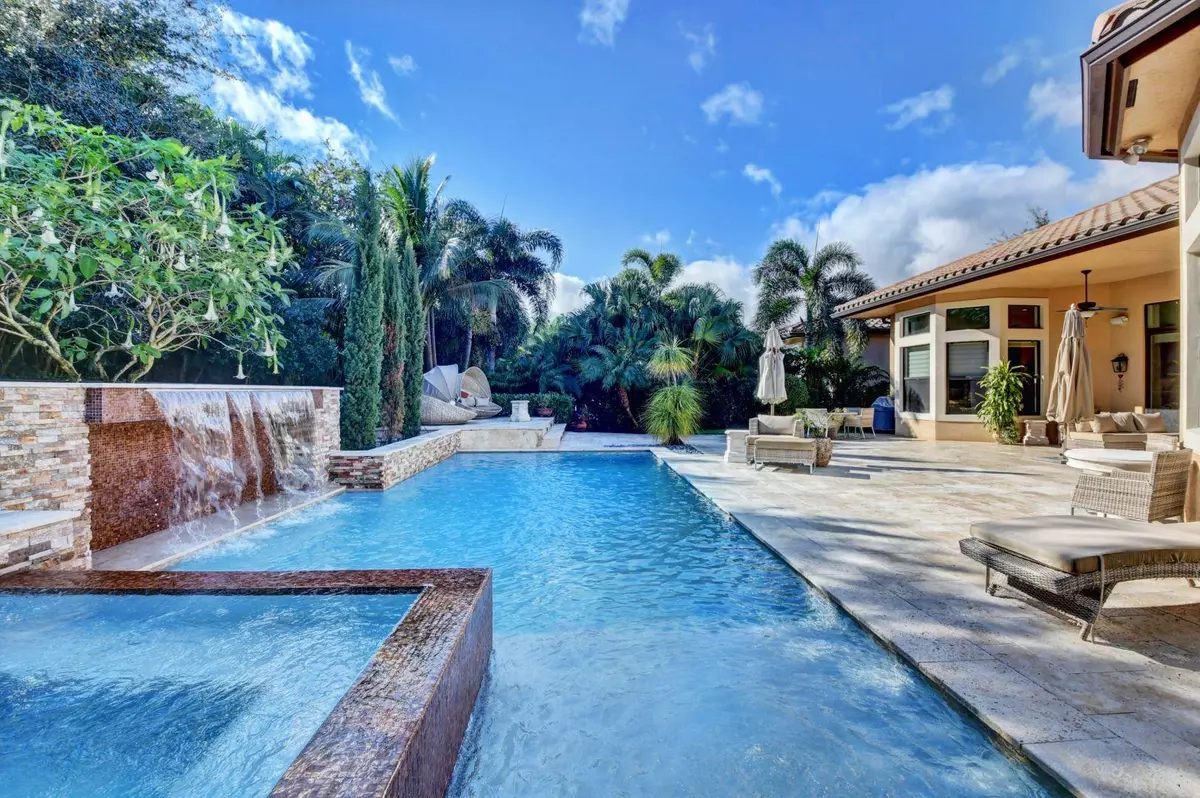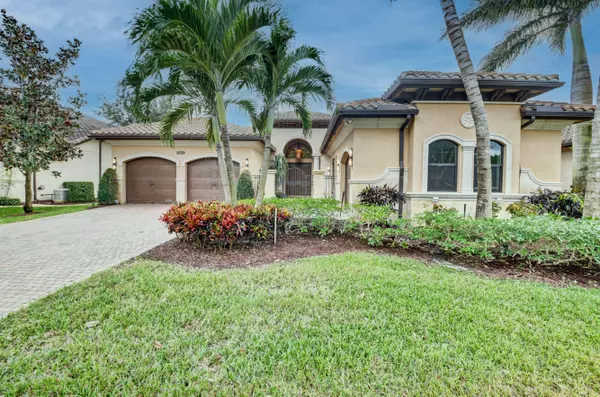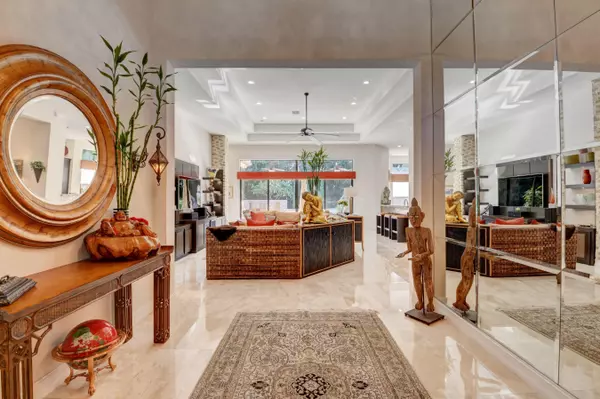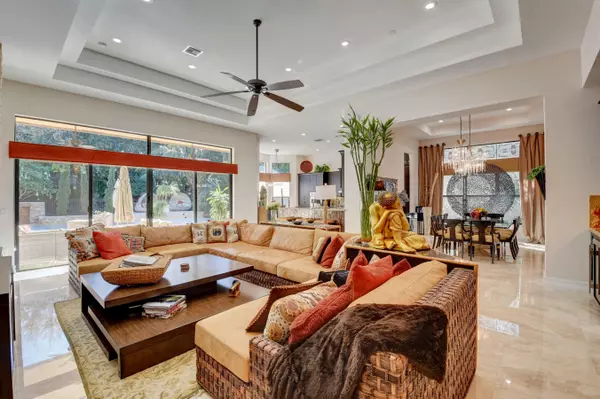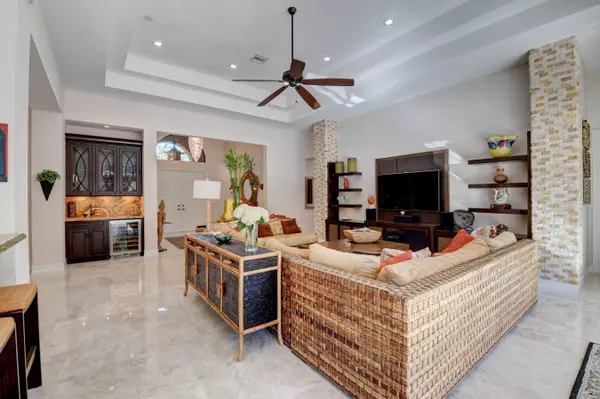Bought with Illustrated Properties
$1,225,000
$1,349,999
9.3%For more information regarding the value of a property, please contact us for a free consultation.
8921 Sydney Harbor CIR Delray Beach, FL 33446
3 Beds
3.1 Baths
3,352 SqFt
Key Details
Sold Price $1,225,000
Property Type Single Family Home
Sub Type Single Family Detached
Listing Status Sold
Purchase Type For Sale
Square Footage 3,352 sqft
Price per Sqft $365
Subdivision Bridges Pl 1
MLS Listing ID RX-10679061
Sold Date 02/19/21
Bedrooms 3
Full Baths 3
Half Baths 1
Construction Status Resale
HOA Fees $615/mo
HOA Y/N Yes
Leases Per Year 1
Year Built 2012
Annual Tax Amount $12,058
Tax Year 2020
Lot Size 0.281 Acres
Property Description
Luxurious tropical oasis awaits! This 3 Bedroom 3.5 Bath Pool home features a Great Room AND a Club Room/4th Bedroom option. Gourmet Kitchen offers Viking, Sub-Zero and Kitchen Aid appliances, including a Wine Bar, Gas Range and Hot Water Heater! Stunning Patio/Pool features a Spa, 3 Waterfalls and complete Salt Chlorination System. High-end finishes include Granite, Marble and Onyx countertops complimented by Marble and Wood floors. Hurricane Impact Windows and Doors, including Garage Doors. The Bridges offers many amenities and recreational facilities throughout this upscale community. Come home to The Bridges!
Location
State FL
County Palm Beach
Community The Bridges
Area 4740
Zoning AGR-PU
Rooms
Other Rooms Convertible Bedroom, Den/Office, Great, Laundry-Inside
Master Bath Dual Sinks, Mstr Bdrm - Ground, Mstr Bdrm - Sitting, Separate Shower, Separate Tub
Interior
Interior Features Bar, Built-in Shelves, Custom Mirror, Entry Lvl Lvng Area, Foyer, French Door, Kitchen Island, Pantry, Split Bedroom, Volume Ceiling, Walk-in Closet, Wet Bar
Heating Central, Electric
Cooling Ceiling Fan, Central, Electric
Flooring Marble, Wood Floor
Furnishings Furniture Negotiable
Exterior
Exterior Feature Auto Sprinkler, Covered Patio, Fence, Open Patio
Parking Features 2+ Spaces, Driveway, Garage - Attached
Garage Spaces 3.0
Pool Gunite, Heated, Inground, Salt Chlorination, Spa
Community Features Sold As-Is, Survey, Gated Community
Utilities Available Cable, Electric, Gas Natural, Public Sewer, Public Water
Amenities Available Basketball, Cafe/Restaurant, Clubhouse, Community Room, Fitness Center, Game Room, Playground, Pool, Tennis
Waterfront Description None
View Pool
Roof Type Barrel,Concrete Tile,S-Tile
Present Use Sold As-Is,Survey
Exposure North
Private Pool Yes
Building
Lot Description 1/4 to 1/2 Acre, Interior Lot, Paved Road, Sidewalks, Treed Lot, West of US-1
Story 1.00
Foundation CBS
Construction Status Resale
Schools
Elementary Schools Whispering Pines Elementary School
Middle Schools Eagles Landing Middle School
High Schools Olympic Heights Community High
Others
Pets Allowed Yes
HOA Fee Include Common Areas,Lawn Care,Recrtnal Facility,Security
Senior Community No Hopa
Restrictions Buyer Approval,Interview Required,Lease OK,Tenant Approval
Security Features Gate - Manned,Security Patrol,Security Sys-Leased
Acceptable Financing Cash, Conventional
Horse Property No
Membership Fee Required No
Listing Terms Cash, Conventional
Financing Cash,Conventional
Pets Allowed No Aggressive Breeds
Read Less
Want to know what your home might be worth? Contact us for a FREE valuation!

Our team is ready to help you sell your home for the highest possible price ASAP

