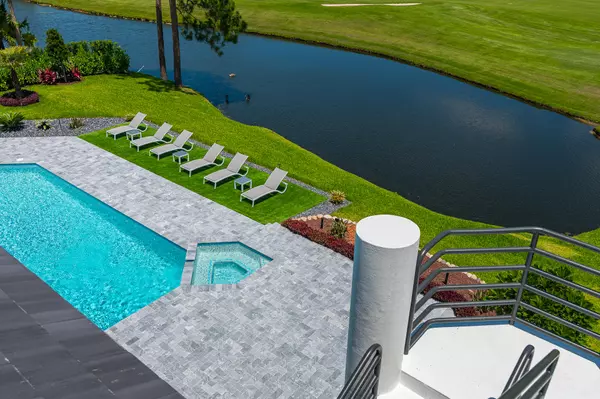Bought with Lang Realty/BR
$3,273,531
$3,945,000
17.0%For more information regarding the value of a property, please contact us for a free consultation.
7601 Wood Duck DR Boca Raton, FL 33434
5 Beds
6.2 Baths
7,835 SqFt
Key Details
Sold Price $3,273,531
Property Type Single Family Home
Sub Type Single Family Detached
Listing Status Sold
Purchase Type For Sale
Square Footage 7,835 sqft
Price per Sqft $417
Subdivision Island At Boca West
MLS Listing ID RX-10666302
Sold Date 03/01/21
Style Contemporary
Bedrooms 5
Full Baths 6
Half Baths 2
Construction Status Resale
Membership Fee $70,000
HOA Fees $3,625/mo
HOA Y/N Yes
Year Built 1989
Annual Tax Amount $10,561
Tax Year 2020
Lot Size 0.820 Acres
Property Description
Exclusive location. This is a private guard gated enclave within Boca West Country Club comprised of only 12 estates. 7601 Wood Duck Dr was renovated during 2019 - 2020 and upgrades include (but not limited to) new roof, hurricane impact doors & windows, new kitchen, baths & flooring, new 4 zone a/c and 2 zone h/w heaters, re-landscaped from soup to nuts including pool area and 5000 sq ft marble patio. Unique features include private elevator, roof top sundeck, reflection pond and 35719 sq ft waterfront 'cul de sac' lot. BWCC features Four 18-hole championship golf courses, +30 Tennis courts, pickleball courts, world-class spa, a fitness and aquatics center, along with restaurants and a year round social calendar.
Location
State FL
County Palm Beach
Community Boca West Cc
Area 4660
Zoning AR
Rooms
Other Rooms Cabana Bath, Convertible Bedroom, Den/Office, Family, Great, Laundry-Inside, Loft, Media
Master Bath 2 Master Suites, Dual Sinks, Mstr Bdrm - Ground, Mstr Bdrm - Sitting, Mstr Bdrm - Upstairs, Separate Shower, Separate Tub
Interior
Interior Features Built-in Shelves, Closet Cabinets, Elevator, Entry Lvl Lvng Area, Foyer, Kitchen Island, Laundry Tub, Pantry, Split Bedroom, Upstairs Living Area, Volume Ceiling, Walk-in Closet, Wet Bar
Heating Central
Cooling Ceiling Fan, Central, Electric
Flooring Carpet, Tile, Wood Floor
Furnishings Unfurnished
Exterior
Exterior Feature Auto Sprinkler, Covered Balcony, Covered Patio, Custom Lighting, Deck, Lake/Canal Sprinkler, Open Patio, Open Porch, Outdoor Shower, Zoned Sprinkler
Parking Features 2+ Spaces, Covered, Drive - Circular, Driveway, Garage - Attached, Golf Cart
Garage Spaces 4.0
Pool Equipment Included, Heated, Inground, Spa
Community Features Gated Community
Utilities Available Cable, Electric, Public Sewer, Water Available
Amenities Available Basketball, Billiards, Cafe/Restaurant, Clubhouse, Community Room, Fitness Center, Golf Course, Pickleball, Playground, Pool, Putting Green, Sidewalks, Spa-Hot Tub, Street Lights, Tennis
Waterfront Description Lake
View Golf, Lake, Pool
Roof Type Flat Tile
Exposure South
Private Pool Yes
Building
Lot Description 1/2 to < 1 Acre, Cul-De-Sac, Golf Front, Private Road
Story 2.00
Unit Features Corner,On Golf Course
Foundation CBS
Unit Floor 1
Construction Status Resale
Schools
High Schools Spanish River Community High School
Others
Pets Allowed Yes
HOA Fee Include Common Areas,Security
Senior Community No Hopa
Restrictions Buyer Approval,Lease OK w/Restrict
Security Features Gate - Manned,Private Guard,Security Patrol,TV Camera
Acceptable Financing Cash, Conventional
Horse Property No
Membership Fee Required Yes
Listing Terms Cash, Conventional
Financing Cash,Conventional
Read Less
Want to know what your home might be worth? Contact us for a FREE valuation!

Our team is ready to help you sell your home for the highest possible price ASAP





