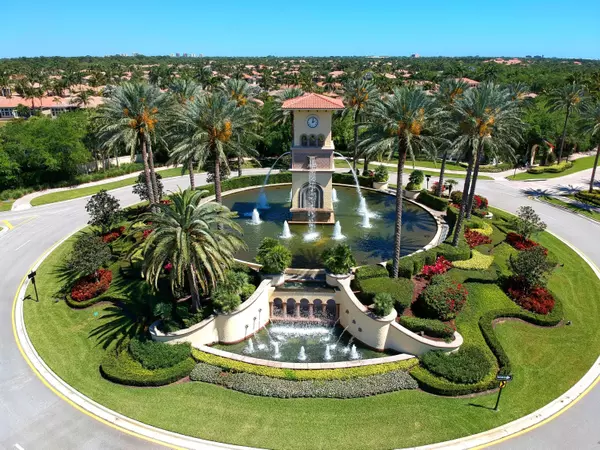Bought with Illustrated Properties LLC (Co
$531,000
$549,000
3.3%For more information regarding the value of a property, please contact us for a free consultation.
335 Chambord TER Palm Beach Gardens, FL 33410
2 Beds
2.1 Baths
2,953 SqFt
Key Details
Sold Price $531,000
Property Type Condo
Sub Type Condo/Coop
Listing Status Sold
Purchase Type For Sale
Square Footage 2,953 sqft
Price per Sqft $179
Subdivision Chambord At Frenchmans Reserve Condo
MLS Listing ID RX-10642367
Sold Date 03/09/21
Style < 4 Floors,Coach House,Mediterranean,Townhouse
Bedrooms 2
Full Baths 2
Half Baths 1
Construction Status Resale
Membership Fee $95,000
HOA Fees $981/mo
HOA Y/N Yes
Min Days of Lease 90
Leases Per Year 2
Year Built 2005
Annual Tax Amount $7,576
Tax Year 2019
Property Description
Stunning Coach Townhome at Frenchman's Reserve Country Club. Convenient private elevator. Pristine condition, shows beautifully. Impact windows. Huge Master BR Suite w/ 2 walk-in closets. Master BA with separate shower, Roman tub & Toto toilet. Split floor plan. ensuite 2nd BR. Office/Den can easily be 3rd BR. 2-car garage. Kitchen w/ granite, breakfast nook, pantry. Enjoy private Chambord community w/ pool & luxurious amenities at newly renovated Frenchman's Reserve Country Club. Tennis, New Fitness Center, Cycling & Pilates Studios, Pool, Spa/Salon, Pickleball, Basketball, Youth Center, Guest Suites. Formal Dining in stunning Clubhouse & Casual Dining in gorgeous Parc Restaurant. Golf access during certain hours in-season & off-season.
Location
State FL
County Palm Beach
Community Frenchman'S Reserve
Area 5230
Zoning PCD(ci
Rooms
Other Rooms Den/Office, Laundry-Inside
Master Bath Dual Sinks, Separate Shower, Separate Tub
Interior
Interior Features Elevator, Pantry, Split Bedroom, Volume Ceiling, Walk-in Closet
Heating Central
Cooling Ceiling Fan, Central
Flooring Ceramic Tile
Furnishings Furniture Negotiable
Exterior
Exterior Feature Screened Balcony
Parking Features 2+ Spaces, Garage - Attached, Guest
Garage Spaces 2.0
Community Features Gated Community
Utilities Available Cable, Electric, Public Sewer, Public Water
Amenities Available Basketball, Bike - Jog, Clubhouse, Elevator, Fitness Center, Golf Course, Pickleball, Playground, Pool, Putting Green, Sauna, Sidewalks, Spa-Hot Tub, Street Lights, Tennis
Waterfront Description None
View Garden
Roof Type Concrete Tile
Exposure East
Private Pool No
Building
Story 2.00
Foundation CBS
Unit Floor 2
Construction Status Resale
Schools
Elementary Schools Dwight D. Eisenhower Elementary School
Middle Schools Howell L. Watkins Middle School
High Schools William T. Dwyer High School
Others
Pets Allowed Yes
HOA Fee Include Cable,Common Areas,Insurance-Bldg,Lawn Care,Maintenance-Exterior,Pool Service,Roof Maintenance,Security,Trash Removal
Senior Community No Hopa
Restrictions Commercial Vehicles Prohibited,Tenant Approval
Security Features Entry Phone,Gate - Unmanned,Security Patrol,TV Camera
Acceptable Financing Cash, Conventional
Horse Property No
Membership Fee Required Yes
Listing Terms Cash, Conventional
Financing Cash,Conventional
Pets Allowed Up to 2 Pets
Read Less
Want to know what your home might be worth? Contact us for a FREE valuation!

Our team is ready to help you sell your home for the highest possible price ASAP






