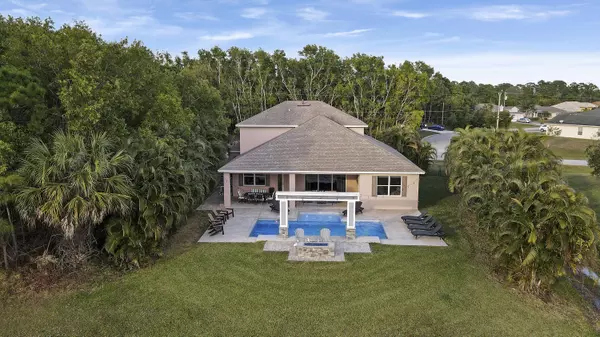Bought with Keller Williams Realty of PSL
$435,000
$424,900
2.4%For more information regarding the value of a property, please contact us for a free consultation.
5211 NW Rugby DR Port Saint Lucie, FL 34983
3 Beds
2.1 Baths
2,449 SqFt
Key Details
Sold Price $435,000
Property Type Single Family Home
Sub Type Single Family Detached
Listing Status Sold
Purchase Type For Sale
Square Footage 2,449 sqft
Price per Sqft $177
Subdivision Port St Lucie Section 48
MLS Listing ID RX-10692174
Sold Date 03/31/21
Style Contemporary
Bedrooms 3
Full Baths 2
Half Baths 1
Construction Status Resale
HOA Y/N No
Year Built 2006
Annual Tax Amount $4,610
Tax Year 2020
Lot Size 0.260 Acres
Property Description
Preserve Pool home. Enjoy nature-the lily pond is abundant with birds, ducks, and wildlife. The foyer flows into a formal dining room and office. The gourmet kitchen is accented by pecan cabinetry, granite counters, new Samsung appliances, tile floors, volume ceilings, crown molding, new light fixtures, plantation shutters in main living rooms, surround sound, wine storage . A grand first floor master suite with tray ceilings, and enormous his and hers closets. Master bath is an elegant retreat with garden tub, walk-in shower, dual vanities, and water closet. The upstairs features two bedrooms with a large game/media room and bath. The exceptional back yard has a luxurious pool and, cascade water fall, outdoor screen for cinema, propane firepit with glass stones & so much more.
Location
State FL
County St. Lucie
Area 7370
Zoning Residential
Rooms
Other Rooms Den/Office, Laundry-Inside, Laundry-Util/Closet, Loft
Master Bath Mstr Bdrm - Ground, Separate Shower
Interior
Interior Features Built-in Shelves, Ctdrl/Vault Ceilings, Pantry, Roman Tub, Split Bedroom, Upstairs Living Area, Walk-in Closet
Heating Central, Electric
Cooling Central, Electric
Flooring Laminate, Tile
Furnishings Furniture Negotiable
Exterior
Exterior Feature Open Patio, Shutters
Parking Features Garage - Attached
Garage Spaces 3.0
Pool Concrete, Inground
Utilities Available Public Sewer, Public Water
Amenities Available None
Waterfront Description Pond
View Preserve
Roof Type Comp Shingle
Exposure Northwest
Private Pool Yes
Building
Lot Description 1/4 to 1/2 Acre
Story 2.00
Foundation CBS
Construction Status Resale
Schools
High Schools Academic Solutions High School
Others
Pets Allowed Yes
Senior Community No Hopa
Restrictions None
Acceptable Financing Cash, Conventional, FHA, VA
Horse Property No
Membership Fee Required No
Listing Terms Cash, Conventional, FHA, VA
Financing Cash,Conventional,FHA,VA
Pets Allowed No Restrictions
Read Less
Want to know what your home might be worth? Contact us for a FREE valuation!

Our team is ready to help you sell your home for the highest possible price ASAP





