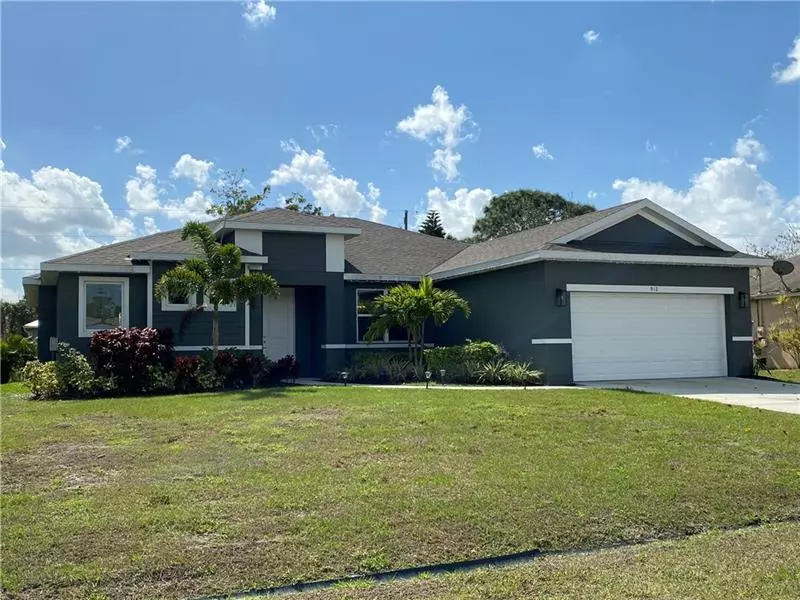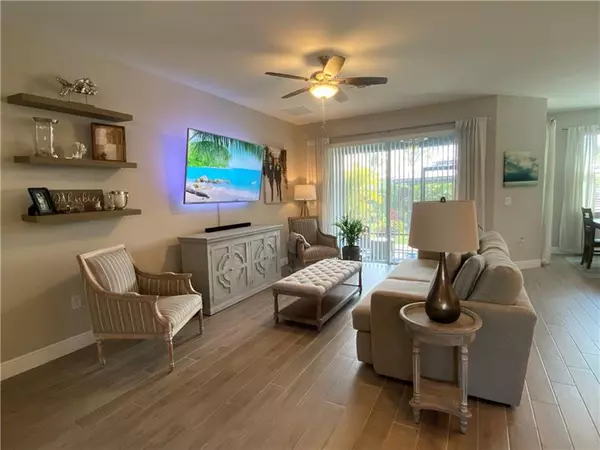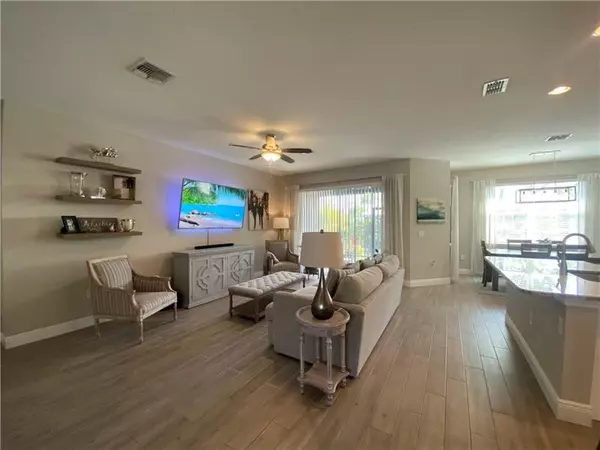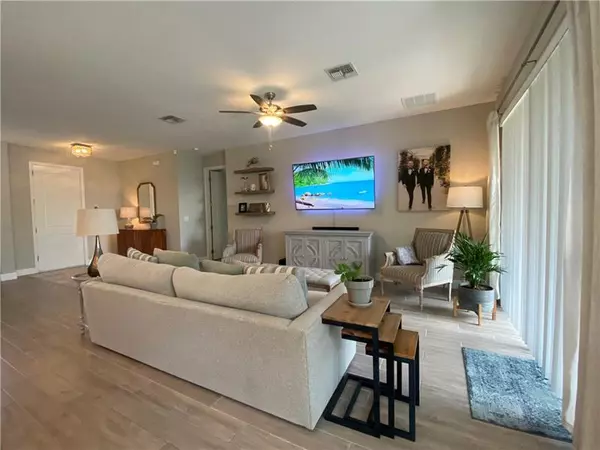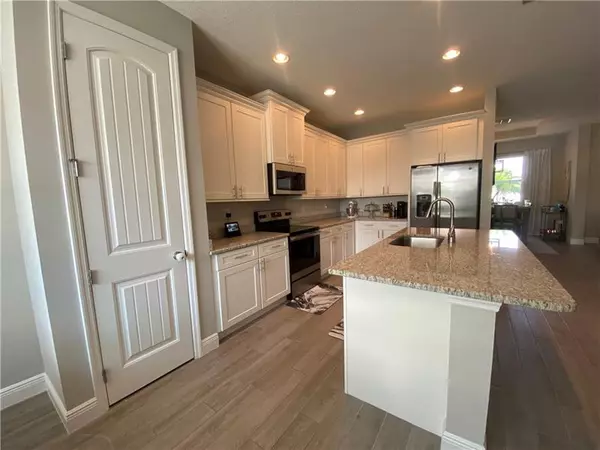$355,000
$355,000
For more information regarding the value of a property, please contact us for a free consultation.
912 SW Haleyberry Ave Port Saint Lucie, FL 34953
3 Beds
2 Baths
2,039 SqFt
Key Details
Sold Price $355,000
Property Type Single Family Home
Sub Type Single
Listing Status Sold
Purchase Type For Sale
Square Footage 2,039 sqft
Price per Sqft $174
Subdivision Port St Lucie Section 33
MLS Listing ID F10272303
Sold Date 03/17/21
Style No Pool/No Water
Bedrooms 3
Full Baths 2
Construction Status Resale
HOA Y/N No
Year Built 2019
Annual Tax Amount $5,879
Tax Year 2020
Lot Size 10,000 Sqft
Property Description
Boasting an array of sleek finishes and a thoughtful, open plan layout, this immaculate 2061 SF 3-bedroom, 2-bathroom home is the epitome of Florida living. This well-appointed home features beautiful ceramic tiling throughout and modernly designed kitchens and baths, showcasing 42” white cabinetry, granite countertops, stainless steel GE appliances, 8' interior doors, and 5¼” baseboards. The large island is ideal for entertaining, and enjoy two large dining spaces to each side of the kitchen, one that can easily transition into a bonus/sitting room. Off the living room, take advantage of the covered, screened-in lanai. The master suite has two large closets, one walk-in, with the spare two bedrooms and baths providing ample storage space. Close proximity to Tradition Square.
Location
State FL
County St. Lucie County
Area St Lucie County 7060; 7070; 7080; 7090
Zoning RS-2 PSL
Rooms
Bedroom Description At Least 1 Bedroom Ground Level,Entry Level,Master Bedroom Ground Level
Other Rooms Utility Room/Laundry
Dining Room Breakfast Area, Dining/Living Room, Formal Dining
Interior
Interior Features First Floor Entry, Kitchen Island, Foyer Entry, Split Bedroom, 3 Bedroom Split, Walk-In Closets
Heating Central Heat, Electric Heat
Cooling Ceiling Fans, Central Cooling, Electric Cooling
Flooring Ceramic Floor
Equipment Automatic Garage Door Opener, Dishwasher, Disposal, Dryer, Electric Range, Electric Water Heater, Microwave, Refrigerator, Self Cleaning Oven, Smoke Detector, Washer
Furnishings Unfurnished
Exterior
Exterior Feature Patio, Room For Pool, Screened Porch
Parking Features Attached
Garage Spaces 2.0
Water Access N
View None
Roof Type Comp Shingle Roof
Private Pool No
Building
Lot Description Less Than 1/4 Acre Lot
Foundation Composition Shingle
Sewer Municipal Sewer
Water Municipal Water
Construction Status Resale
Others
Pets Allowed No
Senior Community No HOPA
Restrictions No Restrictions
Acceptable Financing Cash, Conventional, FHA, VA
Membership Fee Required No
Listing Terms Cash, Conventional, FHA, VA
Read Less
Want to know what your home might be worth? Contact us for a FREE valuation!

Our team is ready to help you sell your home for the highest possible price ASAP

Bought with Champagne & Parisi Real Estate


