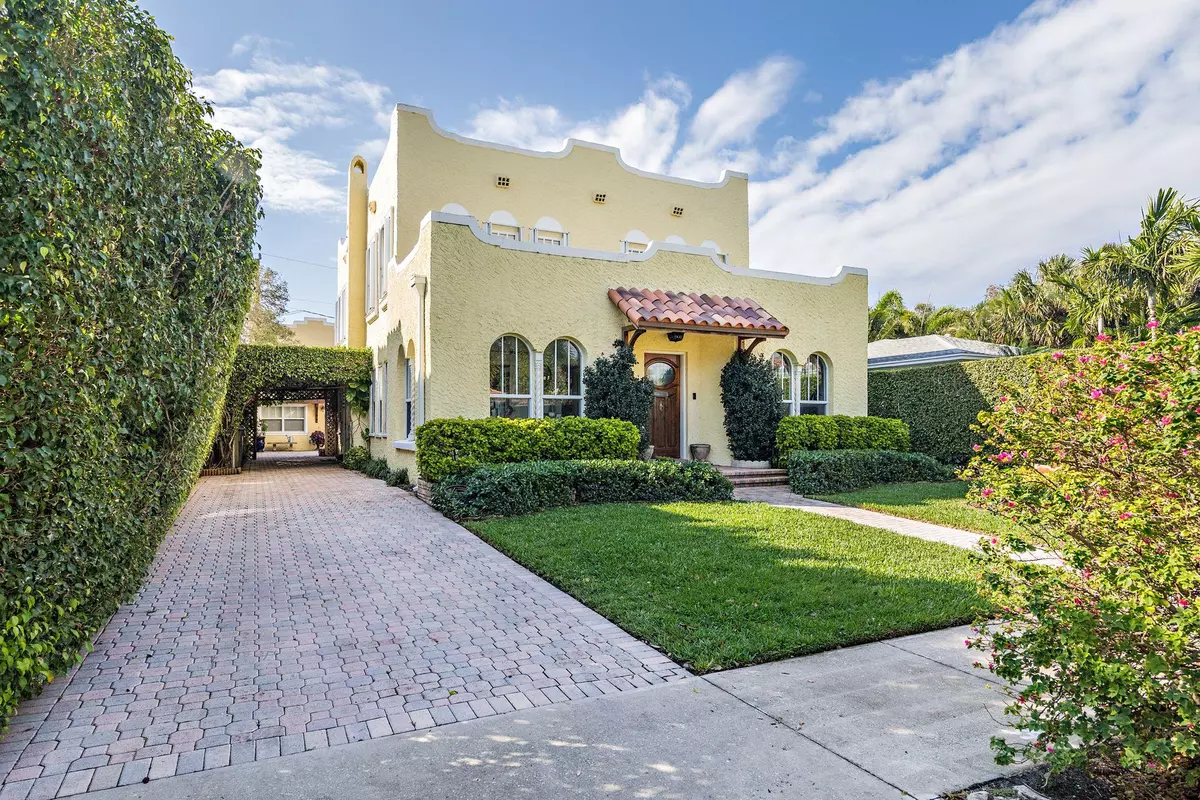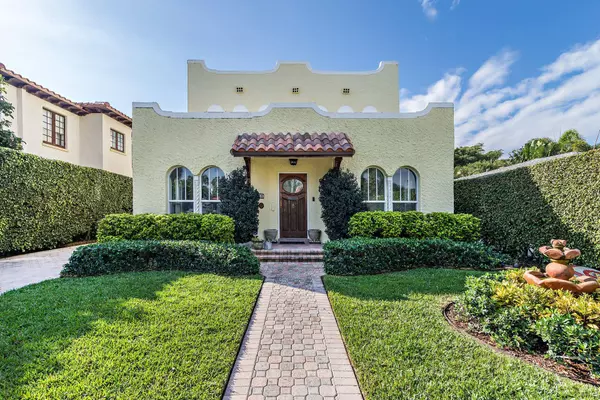Bought with Brown Harris Stevens of PB (Di
$1,795,000
$1,795,000
For more information regarding the value of a property, please contact us for a free consultation.
306 Valencia RD West Palm Beach, FL 33401
4 Beds
4.1 Baths
4,092 SqFt
Key Details
Sold Price $1,795,000
Property Type Single Family Home
Sub Type Single Family Detached
Listing Status Sold
Purchase Type For Sale
Square Footage 4,092 sqft
Price per Sqft $438
Subdivision El Cid
MLS Listing ID RX-10694154
Sold Date 04/16/21
Style Old Spanish,Traditional
Bedrooms 4
Full Baths 4
Half Baths 1
Construction Status Resale
HOA Y/N No
Min Days of Lease 1
Leases Per Year 365
Year Built 1925
Annual Tax Amount $10,654
Tax Year 2020
Lot Size 6,250 Sqft
Property Description
This Spanish inspired custom restored home located in the sought after Historic El Cid neighborhood of West Palm Beach offers a spacious two story main house, and two detached guest apartments adjacent to the beautifully landscaped private garden setting with plenty of room for a future pool. Within the main house you will find 3300sf of oversized light and bright rooms with original wood flooring, a four bedroom three bathroom floor plan, a beautifully renovated central kitchen with open layout, a huge island and stainless appliances. This residence also includes a breakfast dining area, sunroom/office and oversized family room. The second floor consist of the four bedrooms and two bathrooms. One bedroom currently converted to a custom closet with loads of natural light.
Location
State FL
County Palm Beach
Community El Cid
Area 5440
Zoning SF14(c
Rooms
Other Rooms Cottage, Den/Office, Great, Laundry-Util/Closet
Master Bath Dual Sinks, Mstr Bdrm - Upstairs, Separate Shower
Interior
Interior Features Closet Cabinets, Ctdrl/Vault Ceilings, Fireplace(s), Foyer, Kitchen Island, Pantry, Walk-in Closet
Heating Central, Electric
Cooling Central, Electric, Zoned
Flooring Wood Floor
Furnishings Unfurnished
Exterior
Exterior Feature Auto Sprinkler, Extra Building, Fence, Room for Pool
Parking Features 2+ Spaces, Carport - Attached, Covered, Driveway
Community Features Sold As-Is
Utilities Available Cable, Electric, Gas Natural, Public Sewer, Public Water
Amenities Available Bike - Jog, Picnic Area, Sidewalks, Street Lights
Waterfront Description None
View Garden
Roof Type Tar/Gravel
Present Use Sold As-Is
Exposure North
Private Pool No
Building
Lot Description < 1/4 Acre, Public Road, Sidewalks
Story 2.00
Foundation Frame, Hollow Tile, Stucco
Construction Status Resale
Schools
Middle Schools Conniston Middle School
High Schools Forest Hill Community High School
Others
Pets Allowed Yes
HOA Fee Include None
Senior Community No Hopa
Restrictions Historic Designation,None
Security Features Security Sys-Owned
Acceptable Financing Cash, Conventional
Horse Property No
Membership Fee Required No
Listing Terms Cash, Conventional
Financing Cash,Conventional
Read Less
Want to know what your home might be worth? Contact us for a FREE valuation!

Our team is ready to help you sell your home for the highest possible price ASAP






