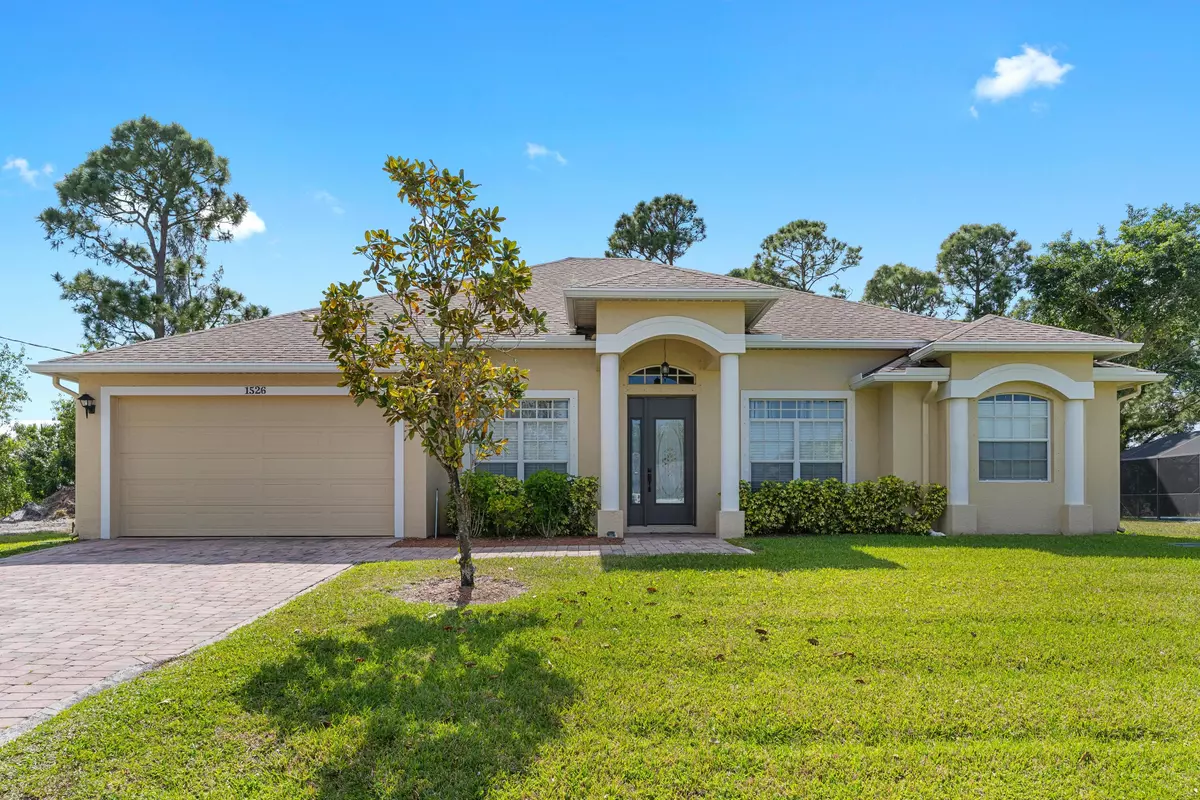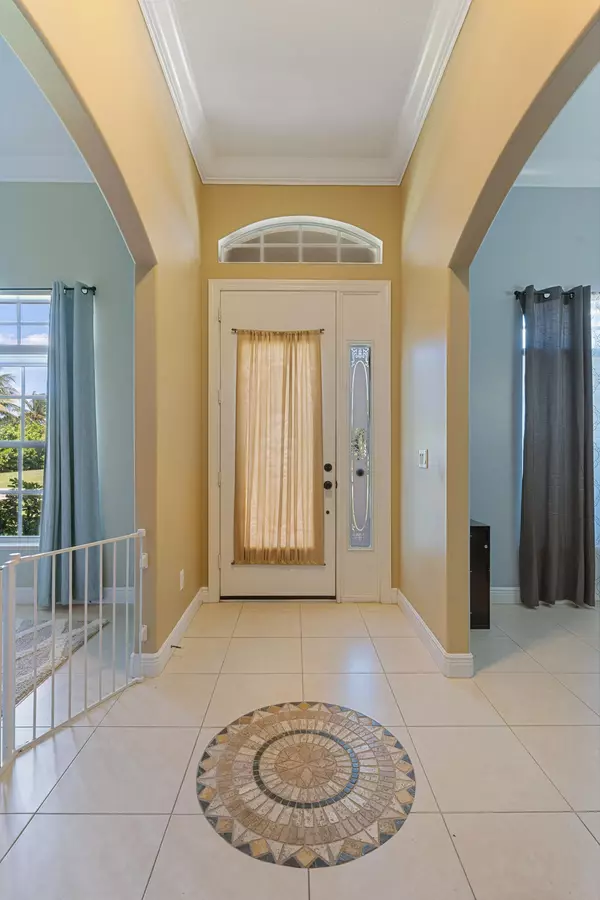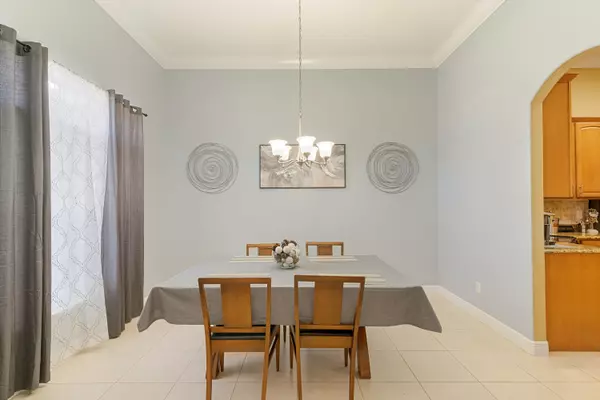Bought with Keller Williams Realty of PSL
$352,000
$349,900
0.6%For more information regarding the value of a property, please contact us for a free consultation.
1526 SE Manth LN Port Saint Lucie, FL 34983
4 Beds
3 Baths
2,406 SqFt
Key Details
Sold Price $352,000
Property Type Single Family Home
Sub Type Single Family Detached
Listing Status Sold
Purchase Type For Sale
Square Footage 2,406 sqft
Price per Sqft $146
Subdivision Port St Lucie Section 13
MLS Listing ID RX-10701338
Sold Date 05/07/21
Style Contemporary,Traditional
Bedrooms 4
Full Baths 3
Construction Status Resale
HOA Y/N No
Year Built 2007
Annual Tax Amount $5,073
Tax Year 2020
Lot Size 10,890 Sqft
Property Description
Look no further! This CBS home has it all! 4 bedroom 3 full bath plus den, formal dining room, and 2 car garage. This home boasts over 2400 living square feet and features a gourmet kitchen with 42'' wood cabinets with crown molding, granite countertops, and stainless steel appliances. Split floor plan, volume ceilings, crown molding, higher baseboards, tile, french doors, cabana bath, brand new fans, blinds, tinted windows, laundry tub. Covered screened and tiled patio with pull down shades. 2017 air conditioner, 2017 water heater, pull down stairs, and hurricane panels. Large fenced yard. Deep well for irrigation, brick paver driveway and much more! Great location close to shops, restaurants, highways, and conveniently located next to Crosstown Parkway to access beaches and all that
Location
State FL
County St. Lucie
Area 7170
Zoning RS-2PS
Rooms
Other Rooms Attic, Cabana Bath, Den/Office, Great, Laundry-Inside, Laundry-Util/Closet
Master Bath Dual Sinks, Separate Shower, Separate Tub
Interior
Interior Features Entry Lvl Lvng Area, Foyer, French Door, Laundry Tub, Pantry, Pull Down Stairs, Roman Tub, Split Bedroom, Volume Ceiling, Walk-in Closet
Heating Central, Electric
Cooling Ceiling Fan, Central, Electric
Flooring Carpet, Ceramic Tile
Furnishings Unfurnished
Exterior
Exterior Feature Covered Patio, Fence, Shutters, Well Sprinkler
Parking Features 2+ Spaces, Drive - Decorative, Driveway, Garage - Attached
Garage Spaces 2.0
Utilities Available Cable, Public Sewer, Public Water
Amenities Available None
Waterfront Description None
Roof Type Comp Shingle
Exposure Northwest
Private Pool No
Building
Lot Description 1/4 to 1/2 Acre
Story 1.00
Foundation CBS
Construction Status Resale
Others
Pets Allowed Yes
Senior Community No Hopa
Restrictions None
Security Features None
Acceptable Financing Cash, Conventional, VA
Horse Property No
Membership Fee Required No
Listing Terms Cash, Conventional, VA
Financing Cash,Conventional,VA
Read Less
Want to know what your home might be worth? Contact us for a FREE valuation!

Our team is ready to help you sell your home for the highest possible price ASAP





