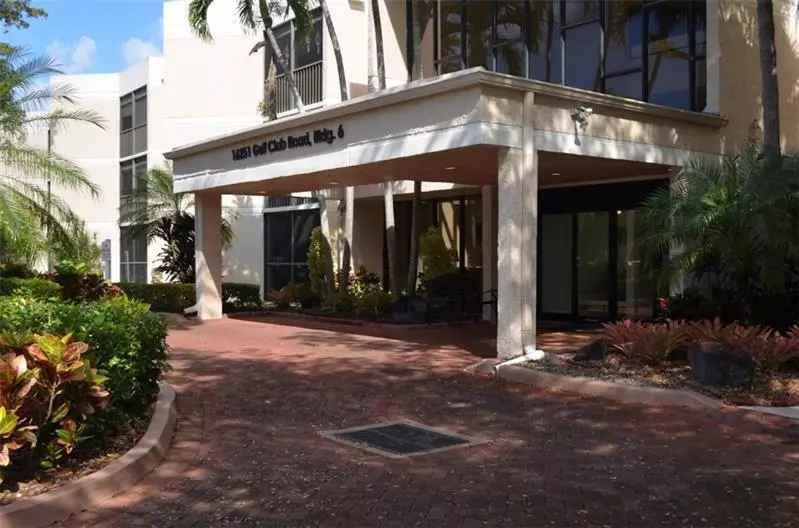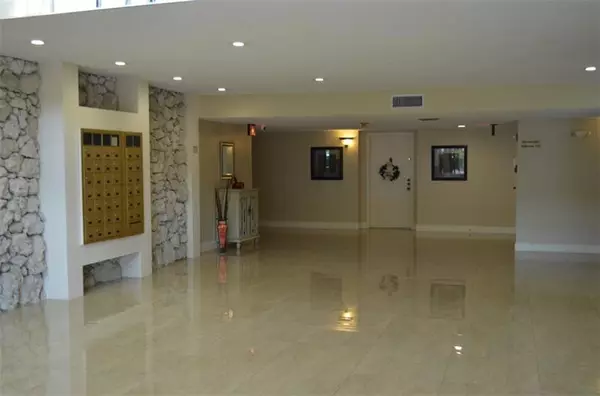$230,000
$245,000
6.1%For more information regarding the value of a property, please contact us for a free consultation.
16251 Golf Club Road #206 Weston, FL 33326
2 Beds
2.5 Baths
1,235 SqFt
Key Details
Sold Price $230,000
Property Type Condo
Sub Type Condo
Listing Status Sold
Purchase Type For Sale
Square Footage 1,235 sqft
Price per Sqft $186
Subdivision Country Club Village
MLS Listing ID F10275346
Sold Date 05/13/21
Style Condo 1-4 Stories
Bedrooms 2
Full Baths 2
Half Baths 1
Construction Status New Construction
Membership Fee $285
HOA Fees $420/mo
HOA Y/N Yes
Year Built 1980
Annual Tax Amount $3,072
Tax Year 2020
Property Description
Weston condo unit at Country Club Village in Bldg 6 located on 2nd floor front unit. Large 2 master bedrooms each w/ private bath plus half bath, both /linen closets, Kohler commodes, one w/combined bath & tub, other w/shower only . Features include neutral tile flooring throughout oversized projection screen in great room, combined great room & dining room. Upgrades: hurricane panels, patio glass enclosed w/sun shades, tankless water heater, upgraded circuit breaker, upgraded bathrooms, A/C 10 yrs motor replaced 2019. Building offers pool, storage on unit floor plus tennis courts. Painting bldg & new paved parking lot will be done in 2021. Water included in condo fees. Lobby redone.
Location
State FL
County Broward County
Community Country Club Village
Area Weston (3890)
Building/Complex Name Country Club Village
Rooms
Bedroom Description 2 Master Suites,Entry Level
Other Rooms Glassed Porch, Great Room, Utility Room/Laundry
Dining Room Eat-In Kitchen, Family/Dining Combination, L Shaped Dining
Interior
Interior Features Second Floor Entry, Elevator, Handicap Accessible, Pantry, Split Bedroom, Walk-In Closets
Heating Central Heat, Electric Heat, Heat Pump/Reverse Cycle
Cooling Ceiling Fans, Central Cooling, Electric Cooling
Flooring Carpeted Floors, Tile Floors
Equipment Dishwasher, Electric Range, Electric Water Heater, Elevator, Microwave, Refrigerator, Self Cleaning Oven, Smoke Detector
Furnishings Unfurnished
Exterior
Exterior Feature Storm/Security Shutters
Amenities Available Basketball Courts, Elevator, Fitness Center, Heated Pool, Indoor Pool, Tennis
Water Access Y
Water Access Desc None
Private Pool No
Building
Unit Features Club Area View
Foundation Concrete Block With Brick
Unit Floor 2
Construction Status New Construction
Schools
Elementary Schools Eagle Point
Middle Schools Tequesta Trace
High Schools Western
Others
Pets Allowed No
HOA Fee Include 420
Senior Community Unverified
Restrictions Min.Down Payment Req.,No Lease First 2 Years,No Trucks/Rv'S
Security Features Elevator Secure,Card Entry,Phone Entry
Acceptable Financing Cash, Conventional
Membership Fee Required Yes
Listing Terms Cash, Conventional
Special Listing Condition As Is, Disclosure
Read Less
Want to know what your home might be worth? Contact us for a FREE valuation!

Our team is ready to help you sell your home for the highest possible price ASAP

Bought with Lifestyles Luxury Living






