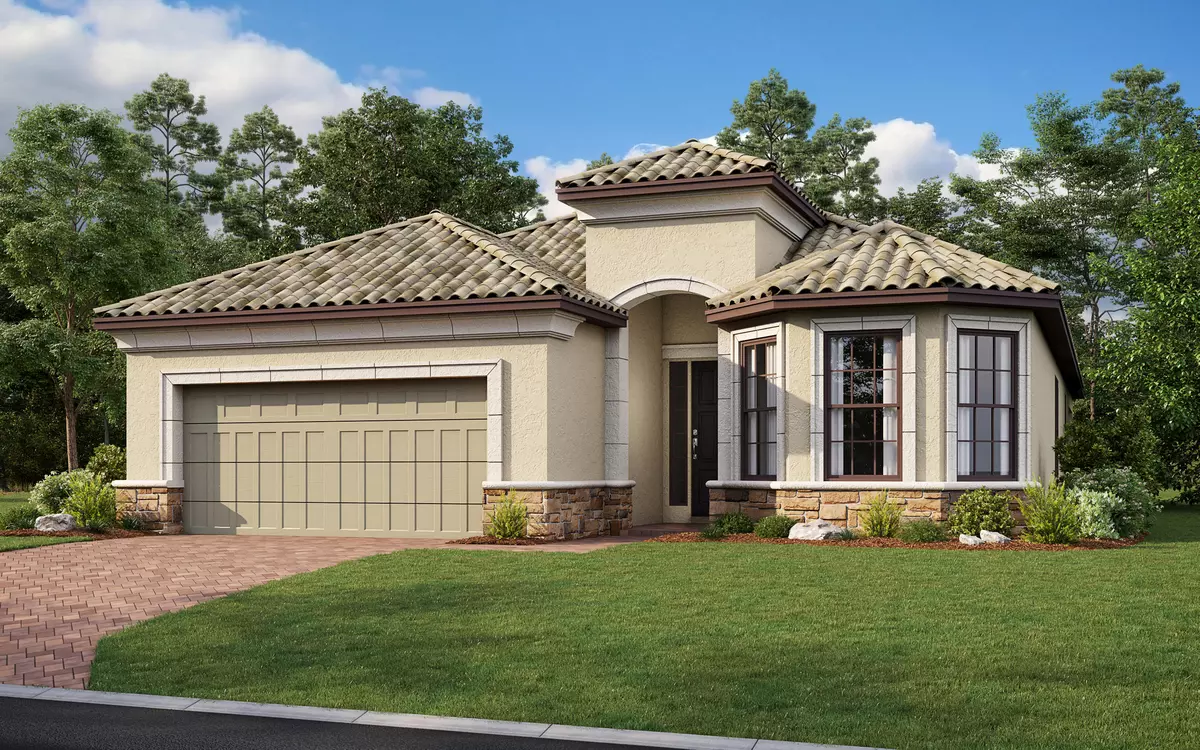Bought with Non-Member Selling Office
$504,823
$504,823
For more information regarding the value of a property, please contact us for a free consultation.
11189 SW Maple Tree LN Port Saint Lucie, FL 34987
3 Beds
3 Baths
2,275 SqFt
Key Details
Sold Price $504,823
Property Type Single Family Home
Sub Type Single Family Detached
Listing Status Sold
Purchase Type For Sale
Square Footage 2,275 sqft
Price per Sqft $221
Subdivision Vitalia At Tradition
MLS Listing ID RX-10690204
Sold Date 05/24/21
Style Mediterranean,Ranch
Bedrooms 3
Full Baths 3
Construction Status Under Construction
HOA Fees $464/mo
HOA Y/N Yes
Year Built 2021
Annual Tax Amount $1,606
Tax Year 2020
Lot Size 7,841 Sqft
Property Description
MLS #RX-10690204 ~ April Completion! ~The Lazio is known for its character and design beginning the moment you walk through the entry, where a guest bedroom with unique windows off the foyer is a perfect cozy space. The living areas open from the foyer, including a dining and gathering room, study with pocket doors and island kitchen. Who doesn't love a kitchen sink overlooking a sunny window? The back wall of the Lazio brings the outdoors in with two sliding doors, one from the gathering room and one from the kitchen, leading to the lanai. Structural options added at 10039 SW Maple Tree Lane include tray ceilings, gourmet kitchen, kitchen island kneewall cabinets, casual dining extension, cvd extended lanai, double pocket doors at study, 8' interior doors. REPRESENTATIVE PHOTOS ADDED.
Location
State FL
County St. Lucie
Area 7800
Zoning Residential
Rooms
Other Rooms Den/Office, Great
Master Bath Dual Sinks, Mstr Bdrm - Ground, Separate Shower
Interior
Interior Features Entry Lvl Lvng Area, Foyer, Kitchen Island, Pantry, Walk-in Closet
Heating Central, Electric
Cooling Central, Electric
Flooring Tile
Furnishings Unfurnished
Exterior
Exterior Feature Auto Sprinkler, Covered Patio
Parking Features 2+ Spaces, Driveway, Garage - Attached
Garage Spaces 2.0
Community Features Gated Community
Utilities Available Cable, Electric, Gas Natural, Public Sewer, Public Water, Underground
Amenities Available Basketball, Billiards, Bocce Ball, Clubhouse, Fitness Center, Internet Included, Library, Lobby, Manager on Site, Pickleball, Pool, Putting Green, Spa-Hot Tub, Street Lights, Tennis
Waterfront Description None
View Garden, Lake
Roof Type S-Tile
Exposure South
Private Pool No
Building
Lot Description Paved Road, Sidewalks, West of US-1
Story 1.00
Foundation Block, CBS, Stucco
Construction Status Under Construction
Others
Pets Allowed Yes
HOA Fee Include Cable,Common Areas,Lawn Care,Management Fees,Other,Recrtnal Facility,Security
Senior Community Verified
Restrictions Lease OK w/Restrict
Security Features Gate - Manned,Security Sys-Owned
Acceptable Financing Cash, Conventional, FHA, VA
Horse Property No
Membership Fee Required No
Listing Terms Cash, Conventional, FHA, VA
Financing Cash,Conventional,FHA,VA
Pets Allowed Number Limit
Read Less
Want to know what your home might be worth? Contact us for a FREE valuation!

Our team is ready to help you sell your home for the highest possible price ASAP





